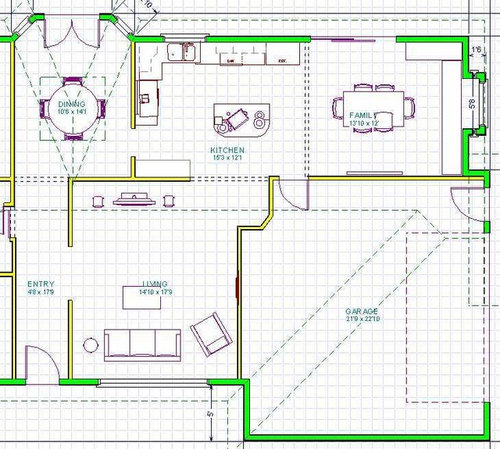Idea for Layout - Kitchen w/ Living & Family Room
yoyoma
16 years ago
Related Stories

KITCHEN DESIGNKitchen of the Week: More Light, Better Layout for a Canadian Victorian
Stripped to the studs, this Toronto kitchen is now brighter and more functional, with a gorgeous wide-open view
Full Story
KITCHEN DESIGNKitchen Layouts: Island or a Peninsula?
Attached to one wall, a peninsula is a great option for smaller kitchens
Full Story
KITCHEN OF THE WEEKKitchen of the Week: An Awkward Layout Makes Way for Modern Living
An improved plan and a fresh new look update this family kitchen for daily life and entertaining
Full Story
KITCHEN DESIGNKitchen Layouts: A Vote for the Good Old Galley
Less popular now, the galley kitchen is still a great layout for cooking
Full Story
KITCHEN LAYOUTSHow to Plan the Perfect U-Shaped Kitchen
Get the most out of this flexible layout, which works for many room shapes and sizes
Full Story
BEFORE AND AFTERSSmall Kitchen Gets a Fresher Look and Better Function
A Minnesota family’s kitchen goes from dark and cramped to bright and warm, with good flow and lots of storage
Full Story
LIVING ROOMS8 Living Room Layouts for All Tastes
Go formal or as playful as you please. One of these furniture layouts for the living room is sure to suit your style
Full Story
DECORATING GUIDESHow to Plan a Living Room Layout
Pathways too small? TV too big? With this pro arrangement advice, you can create a living room to enjoy happily ever after
Full Story
KITCHEN OF THE WEEKKitchen of the Week: More Storage and a Better Layout
A California couple create a user-friendly and stylish kitchen that works for their always-on-the-go family
Full Story
KITCHEN DESIGNDetermine the Right Appliance Layout for Your Kitchen
Kitchen work triangle got you running around in circles? Boiling over about where to put the range? This guide is for you
Full Story








davewg
sweeby
Related Discussions
Help with furniture layout in family room and living room!
Q
combined living room family room layout help!
Q
Need Design Help: Open Concept Kitchen Family Room w/o Eat-In Space
Q
Living & family room layout help: fireplace and bay window
Q
malhgold
sarschlos_remodeler
footballmom
yoyomaOriginal Author
bmorepanic
remodelfla
yoyomaOriginal Author
sarschlos_remodeler
remodelfla
remodelfla
yoyomaOriginal Author
sarschlos_remodeler
nodirthere
yoyomaOriginal Author
berryberry
rosie
yoyomaOriginal Author
houseful
malhgold
yoyomaOriginal Author
remodelfla
houseful
yoyomaOriginal Author
remodelfla
lyfia
yoyomaOriginal Author
lyfia
yoyomaOriginal Author
remodelfla
malhgold
vicnsb
yoyomaOriginal Author
allison0704
sweeby
alku05
yoyomaOriginal Author
pbrisjar
yoyomaOriginal Author
kren_pa
yoyomaOriginal Author
yoyomaOriginal Author
yoyomaOriginal Author