which layout works better for our space?
kim k
6 years ago
Featured Answer
Comments (27)
kim k
6 years agolast modified: 6 years agoRelated Discussions
Which laundry/mudroom layout works better?
Comments (8)Alicia, the "WC" is the water closet, or toilet room. Not silly at all to ask . . . I'm the original "what does that mean" person!! By folding table, I actually meant a table for folding clothes, not that the table itself folds. I'll take a photo as soon as I can . . . right now the W/D are in the middle of the room so trim carpenters can finish behind it. Here's another idea: Would you consider putting the actual closet in the garage? You and your guys could keep current coats/jackets on the hooks behind the bench, and use the closet for storing out-of-season things. If you removed the closet from the mud room, it would open up lots more space for both laundry and benches. In our last house, we had a wall rack for grubby outerwear in the garage, and liked the idea so much that we're repeating it in this house, adding a bench under the rack so we can get rid of gardening & yardwork jackets and boots before ever entering the house. This bench will be very utilitarian -- no glamour at all! Just inside the side entrance, we'll have a more finished, nice bench with beadboard backing and places for normal outerwear. We loved keeping really nasty stuff confined to the garage. My last laundry room had a deep plastic utility sink, which was okay but it stained easily. This time my countertop people had a couple of Kohler SS single-bowl sinks that they'd bought for a display and never used -- they gave me such a good price that I felt like I was stealing them!! I'm using one of them in the laundry room. I should be able to get a photo of my folding table tomorrow or Tuesday -- check back then....See MoreVote - Which layout do you like better?
Comments (70)I'm not sure if I understand Bmore's suggestion either, but I'm okay with the oven location as long as you have identified where you would work when baking. I would center the doorway in the wall space between the ovens and the hutch though. I have my ovens turned at a doorway similar to that and have only 3-4" of wall on each side -- just enough to not have the oven handles sticking out into the opening and to allow the crown to turn the corners. I was thinking Malhgold might have come up with the same thought I had when I started reading that post, but my thougt was a different take. I was sondering about making the kitchen a galley with an open side towards the great room and instead of an island, create a hallway behing it with shallow storage -- kind of a shallow pantry and butler's pantry while takingthe traffic flow out of the work areas. I haven't drawn up anything, so I don't know if it works -- just a concept to throw out there....See MoreWhich is the better layout?
Comments (13)I'm no expert, but just wanted to chime in and say that I would love to work in your plan 2 kitchen, with the fridge and freezer flanking the cooktop. You've got the prep sink right there (agree that you should make it larger), plenty of counter space surrounding the stove, a large exxpanse of island to utilize, and the cooking zone is away from the cleaning zone...really nice. My only two ?s/comments are: where's the microwave? and could you put a beverage center fridge in an undercabinet closer to the living areas. (PS: I typed this yesterday, life interferred with GardenWeb, and I didn't hit the submit button...so I realize I'm a little late with my input but figured I must be meant to post since it waited on my computer for me for over 12 hours! : ) ) Best of luck! It's going to be beautiful! Sandy...See MoreWhich Layout is Better? (Pics)
Comments (14)bmorepanic: Thanks so much for your detailed reply! I'm glad you like the new seating (we do too!), and we will be sure to get an expert's opinion about recessing the fridge (I wouldn't be surprised if the builder did something goofy as we've already found a bunch of weird stuff throughout the renovation process!) Good point about figuring out a "drop zone" so it doesn't end up becoming the counters! We will need to figure that out. It sounds like DH and I really need to do our best to mock up and test out the different options. (As much as I wish the answer was cut and dry, this totally makes sense. Everyone will use a kitchen differently.) I love the "folding table counter" idea and would like to try that. Also, we will put more thought into where things will be stored and what our traffic patterns are. I found the gardenweb info on "kitchen zones" and it was Really informative. I started mapping out where our zones would fall in each plan. So far, Plan U, with the long counter, is winning for a few reasons: * I like the idea of having a spot for appliances as you mentioned (like a toaster and coffee maker) that is away from the cooking zone. I can keep coffee making supplies here. And we can store more seldomly used appliances in the base cabinet (like the rice cooker). So, it would be a great, "toasting, coffee making, rice cooking, appliance storage" zone. * I also like Plan U since the cabinetry/countertop to the right of the fridge would be a great "reheating and storing leftovers" zone - I can keep ziplock bags, aluminum foil, and tupperware here. * It's also a good place for breakfast cereals, quick snacks like granola bars and cookies, and maybe a nice little basket of fresh fruit on the counter. People can get a snack, pour a drink, or make a sandwhich without bumping into someone at the sink or stove. So, it can be a "breakfast cereal, drink, and quick snack" zone. * Plus, since the microwave has a convection feature, I was hoping to use it for baking - which would make that counter a great baking spot as well. * Lastly, as mentioned, it would be a great serving area for parties (again, away from the "cleanup zone," "prep zone," and "cooking zone" - by the sink and stove.) While the landing space next to the stove in Plan S was nice, (and made it more open on that side which I really liked), DH said that he would rather not have to reach across the aisle when cooking - he would rather use the counters to the right and left of the stove. Wow - maybe we don't need to put up a folding table counter after all! It seems like our family has a Ton of uses for the long counter and its cabinets. (Perhaps too many, lol.) Thank you ALL again so very much for your replies! They were extremely helpful and really got us to think hard about how we will use our kitchen. You are the best!!...See Morekim k
6 years agoJillius
6 years agokim k
6 years agoJillius
6 years agolast modified: 6 years agorebunky
6 years agokim k
6 years agokim k
6 years agoJillius
6 years agolast modified: 6 years agorebunky
6 years agolast modified: 6 years agokim k
6 years agokim k
6 years agoJillius
6 years agolast modified: 6 years agorebunky
6 years agoJillius
6 years agolast modified: 6 years agokim k
6 years agokim k
6 years agoJillius
6 years agolast modified: 6 years agokim k
6 years agoJillius
6 years agokim k
6 years ago
Related Stories
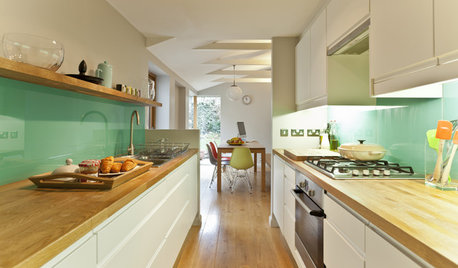
KITCHEN LAYOUTSHow to Make Your Galley Kitchen Work Better
A kitchen design expert offers tips to make this layout more efficient
Full Story
KITCHEN OF THE WEEKKitchen of the Week: More Storage and a Better Layout
A California couple create a user-friendly and stylish kitchen that works for their always-on-the-go family
Full Story
KITCHEN DESIGNOpen vs. Closed Kitchens — Which Style Works Best for You?
Get the kitchen layout that's right for you with this advice from 3 experts
Full Story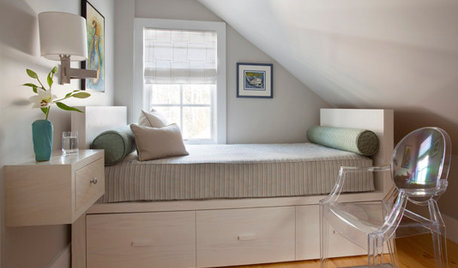
BEDROOMS7 Ways to Make a Small Bedroom Look Bigger and Work Better
Max out on comfort and function in a mini space with built-ins, wall mounts and decorating tricks that fool the eye
Full Story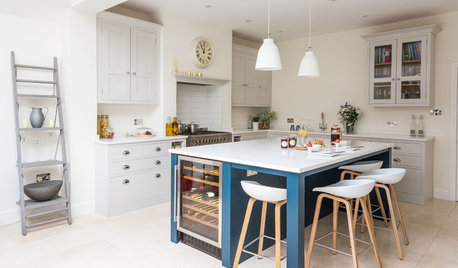
DECORATING 101Interior Design Basics to Help You Create a Better Space
Let these pro tips guide you as you plan a room layout, size furniture, hang art and more
Full Story
KITCHEN DESIGNKitchen of the Week: More Light, Better Layout for a Canadian Victorian
Stripped to the studs, this Toronto kitchen is now brighter and more functional, with a gorgeous wide-open view
Full Story
KITCHEN DESIGNKitchen of the Week: Barn Wood and a Better Layout in an 1800s Georgian
A detailed renovation creates a rustic and warm Pennsylvania kitchen with personality and great flow
Full Story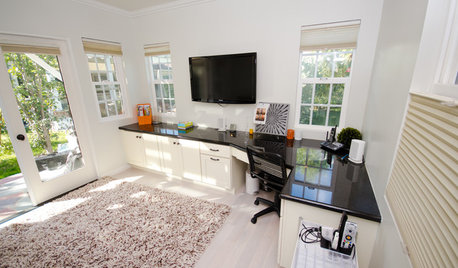
HOME OFFICES7 Ways to Make Your Home Office Work Better for You
Have more energy, be more productive and feel better while working at home with these ideas based on science
Full Story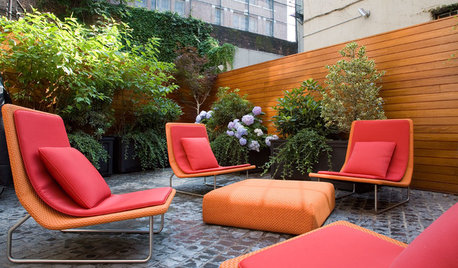
PATIOSWhich Outdoor Seating Is Best for Your Space?
Let these 10 outdoor seating ideas tempt you to spend more time enjoying your yard, patio or balcony
Full Story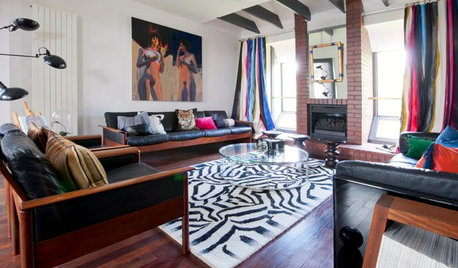
HOUZZ TOURSHouzz Tour: A Live-Work Space Lets In Light and Creativity
Reclaimed flooring, vintage decor and curated artwork add eclectic flair to this inspired English home
Full Story



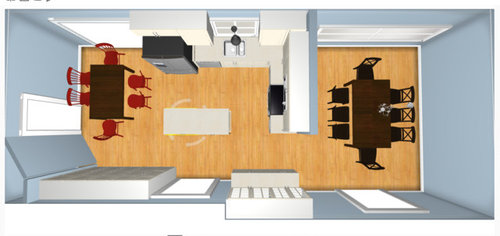







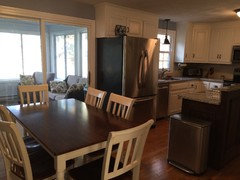

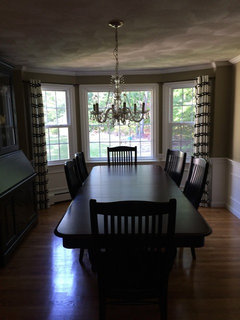
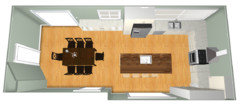

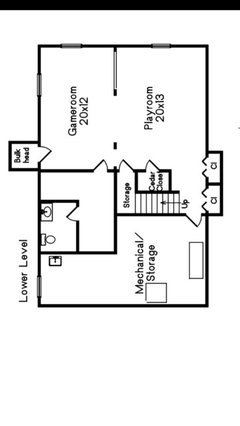
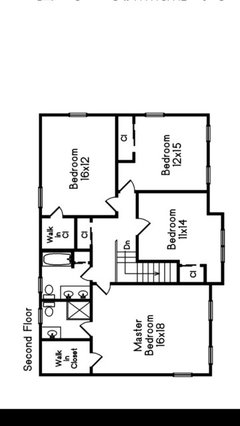
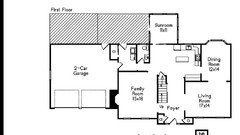


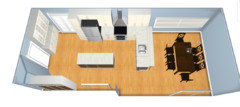


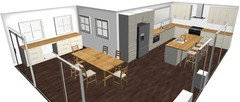






Jillius