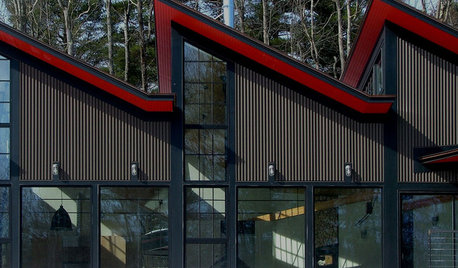Home Exterior Help
P M
5 years ago
Featured Answer
Sort by:Oldest
Comments (13)
P M
5 years agoP M
5 years agoRelated Discussions
Home exterior help - Modern Farmhouse type style
Comments (32)Here's some information about sliding windows. In a storm the exposed track fills with water and if it doesn't drain fast enough water enters the house. I've seen it happen in a test chamber. The fact that they are cheap is not enough of a reason to put them in a house. And little burgers are known to cause indigestion. Life is not fair....See MoreHouse Exterior Help
Comments (16)Sage green and cream. Power wash the brick. Fun color for front door to pull it out of the overhang. I’m partial to sage green for good reason. My front door is now teal and there is, finally, a brick border around the porch. But the color combination of sage green and cream is really very pretty and would suit your home nicely. You have a nice place. If you like Asian, I would explore that in the landscaping. If you have Netflix, there is a fabulous show called “Big Dreams, Small Spaces” hosted by Monty Don (a British gardener), and one of the episodes featured a woman who adored Asian gardens. She ended up creating the most amazing Asian-inspired back garden. I would be very hesitant to make the house Asian, but maybe your area would support that experiment, mine certainly would not....See MoreOld Home Exterior Help
Comments (11)Thank you all so much for your input! Thus far, I've gotten rid of most of the clutter (it's still a work in progress). I worked most of the day yesterday with a hammer, putty knife, and a screwdriver clearing off the epoxy and glue that held the old air conditioner in the window. My husband and I worked together after that to remove it. The front of the house looks different already. I'm shocked, honestly. I'm working on a layout for some window boxes to build. The brick, unfortunately, can't be painted. At least I don't think it can. It's heavily textured, and is starting to disintegrate in some places, so it chips off. I'll look into it, though, after I finish the more simple projects. I really appreciate all of you sharing your thoughts. It's really been insightful and a big encouragement. Thank you, again!...See MoreHome Exterior Help Brown/Red Tile Roof
Comments (2)Revere Pewter might be a possibility. Seapearl could be better as trim since it will likely lighten up quite a bit on the exterior. Whatever you decide, I would paint the garage door the same color as the siding to pull some focus off of it. Something light, like Seapearl or White Dove, could help pull the front door out of the shadows. That's the area I would want fo get as much attention as possible instead of the garage. It's hard to tell for sure...is your current siding kind of a gray/green? That's a shade that can work nicely with a red/brown roof color....See MorePPF.
5 years agoP M
5 years agoVirgil Carter Fine Art
5 years agoP M
5 years agoVirgil Carter Fine Art
5 years agolast modified: 5 years agoUser
5 years agolast modified: 5 years agobpath
5 years ago
Related Stories

EXTERIORSSawtooth Roofs Help Homes Look Sharp
Creating a distinct exterior is just one benefit of the sawtooth roof — it can help bring daylight into interiors as well
Full Story
CURB APPEAL7 Questions to Help You Pick the Right Front-Yard Fence
Get over the hurdle of choosing a fence design by considering your needs, your home’s architecture and more
Full Story
EXTERIORSHelp! What Color Should I Paint My House Exterior?
Real homeowners get real help in choosing paint palettes. Bonus: 3 tips for everyone on picking exterior colors
Full Story
ENTRYWAYSHelp! What Color Should I Paint My Front Door?
We come to the rescue of three Houzzers, offering color palette options for the front door, trim and siding
Full Story
ARCHITECTUREHouse-Hunting Help: If You Could Pick Your Home Style ...
Love an open layout? Steer clear of Victorians. Hate stairs? Sidle up to a ranch. Whatever home you're looking for, this guide can help
Full Story
SELLING YOUR HOUSEHelp for Selling Your Home Faster — and Maybe for More
Prep your home properly before you put it on the market. Learn what tasks are worth the money and the best pros for the jobs
Full Story
MATERIALSRaw Materials Revealed: Brick, Block and Stone Help Homes Last
Learn about durable masonry essentials for houses and landscapes, and why some weighty-looking pieces are lighter than they look
Full Story
SELLING YOUR HOUSE10 Low-Cost Tweaks to Help Your Home Sell
Put these inexpensive but invaluable fixes on your to-do list before you put your home on the market
Full Story
SELLING YOUR HOUSE5 Savvy Fixes to Help Your Home Sell
Get the maximum return on your spruce-up dollars by putting your money in the areas buyers care most about
Full Story
HOUZZ TOURSMy Houzz: Online Finds Help Outfit This Couple’s First Home
East Vancouver homeowners turn to Craigslist to update their 1960s bungalow
Full Story












Mark Bischak, Architect