ARG House Plan Feedback
P M
5 years ago
Featured Answer
Sort by:Oldest
Comments (43)
AnnKH
5 years agoP M
5 years agoRelated Discussions
New House Plan Reveal (a la ARG)--hooray!!
Comments (29)This is such an improvement over the first effort. Bravo, Doug. You will want to remember to soundproof between the master bedroom wall and the open family room and the wall between the master bath and hallway. One item in closet planning that many forget is to make sure you have a landing zone for luggage packing, laundry folding, etc. If you are sharing the closet with your spouse, two landing zones. We put double stacks of dressers in our closet plan, his and hers. It's worked really well. I understand your desire for light due to your location, it's just the opposite where I live, in the deep South. But, we try to avoid much in the way of lighting in walk in closets due to light fading our clothes. I would much rather have light in the bathroom than in the closet, if you have to make a choice....See MoreFeedback on Modern Farmhouse 51754HZ
Comments (42)Consider putting an exterior door across from the laundry room to open to a patio outside the breakfast room. Consider putting a door at the bottom of the steps to the bonus room. Heat rises, and heated automobile exhaust smells with it. Whether summer or winter, you'll want the better control over your heat exchange and any heat/ac bills. You could put a door (perhaps a frosted glass French door or pocket door) on each/both side of the fireplace to access that hallway behind the chimney. This addresses not only visual symmetry but adds an extra door for sound privacy and potential fire escape access. Rather than make your pantry separate and walled off from your kitchen, you should make your "pantry" a walk thru butler's pantry by increasing the space for the pantry by having less of an indent between front porch and garage. The butler's pantry is a short hallway with floor to ceiling cabinets on both sides through which you may access the dining room directly from the kitchen without going through the living room. You could have an 18" countertop beneath the butler's pantry window and floor to ceiling 18" deep cabinets on the rest of the walls. You could make the built ins on each side of the fireplace be more shallow so they could serve as bookshelves for the living room side and linen and/or shared game/toy storage closets for the children's hall side of the wall. You could save some cost by straightening the exterior walls of the home. If you straighten the back wall of the house, you could add a roofed indoor/outdoor living area -- any combination of pergola w/semi-clear roof and/or sun room and/or open porch and/or screened porch the full back width of the house from the master bedroom wing all the way to the left back corner of the home. You might want to swap the locations of the laundry room and powder room, putting the powder room closer to your master bedroom -- the better to enable both his/her powder rooms for the master bedroom as needed. Flipping the locations of the laundry room and the powder room would also move the smells of the powder room farther away from the door to the breakfast/eating area. You could also make that powder room a 3'-4' wide "L" shape, with the longer side against the master bedroom wall and a pedestal sink in the corner angle of the "L" and the toilet in the short part of the "L", enabling you to have more room in your laundry room by keeping you from having an inaccessible base cabinet corner in the laundry room. On the left side of the house for the children's bedrooms, do straighten that left exterior wall of the house (rather than having those unnecessary angles at the front and back corner. Then, rather than three small bedrooms, build two larger bedrooms with a bath-and-a-half and the closets for the bedrooms between them. More sound/privacy issues addressed. (Depending upon the gender of your next child, you could make one of the children's bedrooms larger than the other. As the eldest child becomes a teen, the bonus room above the garage could become an extra children's bedroom.) The bath-and-a-half would be three small connected rooms: a single shared bathtub w/shower in the center room accessible from each side via a powder room, each of which would be accessible from one of the children's bedrooms. Then add a larger closet for each of the children's bedrooms between that bathroom (bath-and-a-half) interior wall and the children's hall wall. (House rules: everyone rinses out the shared tub/shower after each use and no child leaves anything in the tub room other than their towel drying on their assigned towel rack on the back of their own powder room door and/or exterior wall and no one ever leaves the doors to the tub room locked from inside unless they're actually in the tub room.)...See Moreand yet another ARG plan
Comments (33)Been pretty busy but I wanted to post the process as I sometimes do and to say, while a challenging site to work with there was a client who was able to see past another idea and fun to talk to. Susan and I had a few hour long conversations not only talking design but about relocating, elderly parents, being closer to family, her classes and a bunch of other stuff. There was a little bit of preconception going on in that the builder did a "drawer pull" and put a house he had on the lot. Here: And Susan's bubble diagram kinda went with that same theme: Upon looking at it, I thought the garage might work better on the right for two reasons, it's a less flexible space and has trouble with being angled, mirroring the property line on the left and over on the right it could be set back further from the street leaving the smaller spaces on the left side stepping back where they could accommodate the angled property line better. So I came up with this "Big Idea" or "Parti" in architects speak I like to draw small when looking at the "big picture". This drawing is 4" across: At this point most of it is still in my head but I thought it best to have a talk with Susan before going further given that the concept was radically different than either her builders plan or her bubble diagram. I'm not showing her anything at this point but sometime clients are in a little bit of a state of "What the hell is this?!?!" when what they see is not anything like what they were expecting to see. She assured me she was open to any ideas and I assured her that's good because this will be completely different when she sees it...LOL!. So I freehanded developed it to this: And got it to this so Susan could understand it: And Susan was true to her word. She was open to alternate thinking and we went forward with that concept....See MoreDoug Burke (ARG) & Nick Entrekin new home plan
Comments (28)Work has kept me away from here for a while but I'd like to follow up with a brief outline of background. A fun project for a fun owner. She was great to work with. She consults with her clients out of her home so a major part of the design effort was the space she would use to make that happen, how it would be accessed without a client traversing the house but how, in the event of a future sale, that space could be marketed and used as the third bedroom. The site is a corner lot with some mature trees along one side. Nick and I looked at several site layouts and thought the best approach was an "L" shaped house with the garage entrance being off of one street and the public or client entrance being off of the other. The site aerial and for brevity, a typical site conceptual drawing: The joint effort with Nick worked very well. He did most of the heavy lifting when it came to exploring floor plan options with regard to the office location and I did most of the initial conceptuals/site planning work. There was much discussion between Nick and I and then us and the owner of the pros and cons of each approach. Here are three: And, as an aside, here's the final of rear of the house to go with the front drawings at the top of the thread: But an enjoyable experience. I know Nick and I broke some of the standard "Houzz" rules which is always scary when posting here....LOL....but all good and helpful comments above. Thanks everyone. And thanks Nick. Great job....See MoreP M
5 years agoP M
5 years agoP M
5 years agoP M
5 years agoP M
5 years agoAnglophilia
5 years agoP M
5 years agolast modified: 5 years agokmg11
5 years agoP M
5 years agokmg11
5 years agoAnnKH
5 years agoVirgil Carter Fine Art
5 years agolast modified: 5 years agoP M
5 years agoVirgil Carter Fine Art
5 years agoP M
5 years agoP M
5 years agoP M
5 years agojust_janni
5 years agoP M
5 years agoP M
5 years agoArchitectrunnerguy
5 years agolast modified: 5 years agoVirgil Carter Fine Art
5 years agoP M
5 years agoNidnay
5 years agolast modified: 5 years agoP M
5 years agoNidnay
5 years agoP M
5 years agobeckysharp Reinstate SW Unconditionally
5 years agoP M thanked beckysharp Reinstate SW UnconditionallyVirgil Carter Fine Art
5 years agoP M
5 years agoP M
5 years agoAnnKH
5 years agokmg11
5 years ago
Related Stories
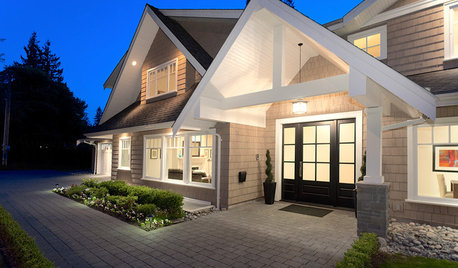
UNIVERSAL DESIGNWhat to Look for in a House if You Plan to Age in Place
Look for details like these when designing or shopping for your forever home
Full Story
REMODELING GUIDESRethinking the Open-Plan Space
These 5 solutions can help you tailor the amount of open and closed spaces around the house
Full Story
LIFE12 House-Hunting Tips to Help You Make the Right Choice
Stay organized and focused on your quest for a new home, to make the search easier and avoid surprises later
Full Story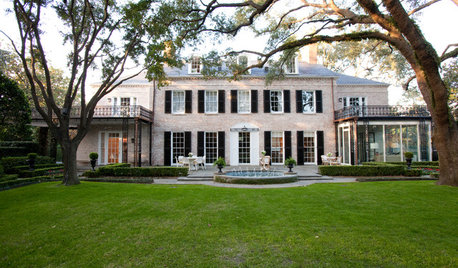
HOUZZ TOURSHouzz Tour: Playful Luxury Infuses a 1929 Houston House
Understated elegance gets an update with thoughtful splashes of color, pattern and glamour in a gracious Texas family home
Full Story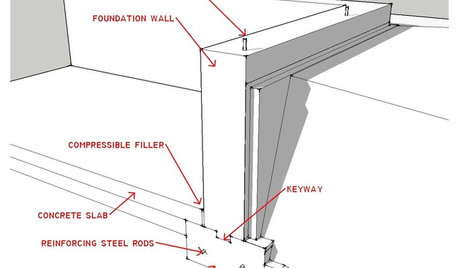
ARCHITECTUREKnow Your House: What Makes Up a Home's Foundation
Learn the components of a common foundation and their purpose to ensure a strong and stable house for years to come
Full Story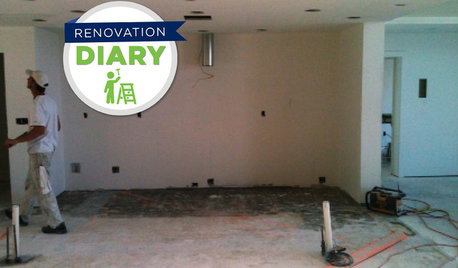
REMODELING GUIDESRanch House Remodel: Installing the Interior Finishes
Renovation Diary, Part 5: Check in on a Florida remodel as the bamboo flooring is laid, the bathroom tiles are set and more
Full Story
ARCHITECTURERanch House Love: Inspiration From 13 Ranch Renovations
Kick-start a ranch remodel with tips based on lovingly renovated homes done up in all kinds of styles
Full Story
HOUZZ TOURSMy Houzz: Cozy Carriage House
A Canadian couple designs a small, charming, custom living space on a modest budget
Full Story
LIVING ROOMSLay Out Your Living Room: Floor Plan Ideas for Rooms Small to Large
Take the guesswork — and backbreaking experimenting — out of furniture arranging with these living room layout concepts
Full Story
REMODELING GUIDESBathroom Remodel Insight: A Houzz Survey Reveals Homeowners’ Plans
Tub or shower? What finish for your fixtures? Find out what bathroom features are popular — and the differences by age group
Full Story


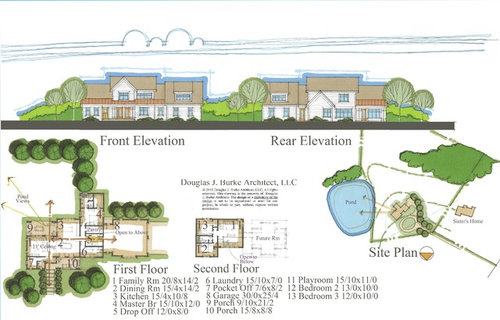


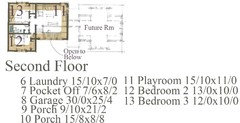

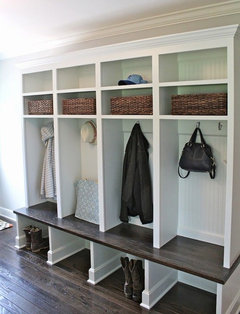
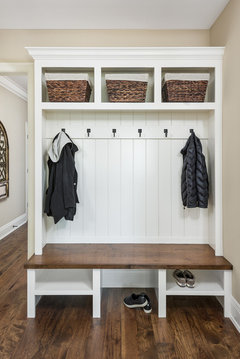
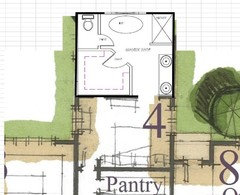








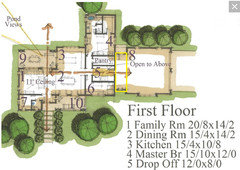


AnnKH