Feedback on Modern Farmhouse 51754HZ
P M
5 years ago
Featured Answer
Comments (42)
User
5 years agoP M
5 years agoRelated Discussions
Victorian Farmhouse I designed, feedback?
Comments (29)"...There is no HVAC to speak of, only a woodstove in the living area and a gas fireplace in the master bedroom..." I'm not sure what your financial situation is but if you need to get a mortgage the lender will probably require you to put in a regular back-up heat source (something like a propane heating system ducted to all rooms in the house). The lender will be looking out for their interest which is that the home is conventional and can be easily resold. Also the lender and your homeowner's insurance company wants to know that the house will always have heat so that the water pipes don't freeze. If you have the cash to pay for everything without getting a mortgage then you can do whatever your local zoning will allow. If your using a woodstove as a main heat source be prepared to store lots of wood! You will want to have an exterior door close to the woodstove. You'll need it to get to the wood stored outside and for when your emptying ashes. You'll need lots of wood stored close and covered (to keep the wood dry) so you should include a large covered wood storage area near the door. If your going to have children or children visiting keep in mind when your placing it that the woodstove will get very hot. If you plan to eventually convert this to a B&B then consider what your guests would like. I'd expect a large king-size bed with a private bathroom. A place to put two suitcases and hang clothes. If your not living in the house while it is a B&B you will need to make several daily visits to take care of the woodstove to make sure the heat stays on. Also check with township zoning to see if you can legally have a B&B and what requirements they have (some places require that you be licensed). I actually rented a home on a property with B&B. I use to help out when the owners of the B&B traveled and needed someone to run the B&B while they where gone. I can tell you that most people have an idealized vision of having a B&B. It is certainly enjoyable meeting new people but it comes with work. You never know exactly what time your guests will arrive. Daily you need to clean the bedrooms, clean the bathrooms, wash the sheets and towels, and clean the rest of the house. Most B&B's provide hot breakfasts (that's multiple breakfasts because it depends on what time each guest is getting up ... some leave early for trips and some like to sleep late ... all like someone else making them breakfast LOL). There is a higher expectation of personalized service at a B&B then there is a hotel....See MoreAlfi Farmhouse Sink-Feedback?
Comments (5)I love my Alfi sink which I purchased sight unseen from Bluebath.com. I also had a small sink base and had trouble finding a lot of options. Also, after I purchased it, I started reading all these horror stories about fireclay staining and cracking. After two years of heavy use, my Alfi shortwall sink looks brand new. It is very easy to clean and I couldn't be happier with my choice. Good luck, whatever you choose. Here is a link that might be useful: Alfi AB5123...See MoreFloor plan review - modern farmhouse 4 BR, 3.5 bath
Comments (19)Thanks for the comments. I really appreciate the feedback! We really have given thought to the doors, and the architects have been great about incorporating our real life into the house flow. Also, this house really doesn't have a front/back/side, it uses all sides, which is fine because we're not on a regular lot and I didn't want it to feel like we were. Here's probably more info than you want, but: marthaelena is right, there's a parking area in the front of the house. So front door is for people who park there, namely guests and my kids when they're old enough to have their own cars (which makes me break a sweat just thinking about it). You probably can't see it on the plan, but there will be a low stone wall or concrete wall directing people from the parking area to the front door. We need to add an entry closet. The mudroom door is for people parking in the garage. The side door on the west side (facing south) is especially for my husband. He gets dirty farming, plus has a farm truck that will be parked outside the garage, so that's a great place for him to enter with his muck boots on. In fact, I've talked about having an outdoor shower by that entry so he can clean up right there. That would be awesome! The door from the laundry room to the north is so I can carry laundry out to a laundry line. The line should be fairly out of view if I put it on the north side. The main outdoor area will be to the east. We haven't finalized it, but it'll either be a big deck (as shown) or a deck outside the dining area with steps leading down to a patio outside the living room area (steps will go down about 6'). If a deck, then we'll have doors from the living room and dining room out to the deck. If a deck/patio combo, then just a door from the dining room out (because the living room will be up 6' from patio)....See MoreCost to build small Modern farmhouse style
Comments (26)You do understand that the lowball first price includes the same type of things you’d find in a bad trailer, right? Vinyl, carpet, single color cheap paint, no crown, a 5K cabinet allowance, a 4K lighting allowance, s 3K plumbing allowance, etc. Start pricing real world materials. The things you actually want will all be upgrades with a change order. 100K at least. Maybe more if you want hardwood floors, fancy freestanding tubs, a real kitchen with non import cabinets, etc. Change orders are where builders make money. That’s why the lowball initial quotes....See Morebpath
5 years agolizziesma
5 years agoMrs Pete
5 years agolast modified: 5 years agoP M
5 years agoP M
5 years agoP M
5 years agoP M
5 years agoAnglophilia
5 years agofriedajune
5 years agolast modified: 5 years agoLori Wagerman_Walker
5 years agolast modified: 5 years agoP M
5 years agoP M
5 years agolast modified: 5 years agoLori Wagerman_Walker
5 years agobpath
5 years agocpartist
5 years agoMark Bischak, Architect
5 years agoPPF.
5 years agoP M
5 years agoP M
5 years agoP M
5 years agolast modified: 5 years agoA Fox
5 years agohomechef59
5 years agoHolly Stockley
5 years agoP M
5 years agoLori Wagerman_Walker
5 years agolast modified: 5 years agoMark Bischak, Architect
5 years agosuezbell
5 years agosuezbell
5 years agocpartist
5 years agoElin
5 years agoHU-559345950
4 years agoMark Bischak, Architect
4 years agoboomer6303
4 years agolast modified: 4 years agoKitty Rocha
4 years agoboomer6303
4 years ago
Related Stories
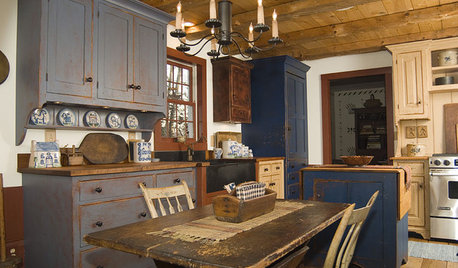
DECORATING STYLES10 Ways to Get the Modern Rustic Farmhouse Look
Warm and collected, modern rustic farmhouses brim with casual, lived-in charm
Full Story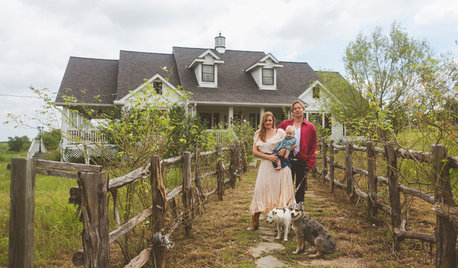
MY HOUZZMy Houzz: Homeowners Get Creative in a Farmhouse Renovation
A Texas farmhouse property gets new life with antiques, modern updates and a rustic recording studio
Full Story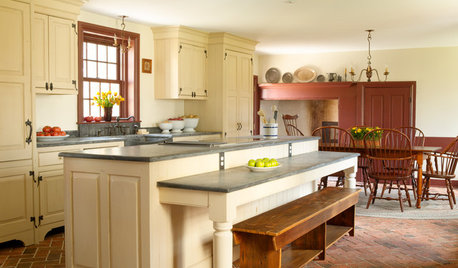
KITCHEN DESIGNKitchen of the Week: Modern Conveniences and a Timeless Look
A 1700s Pennsylvania kitchen is brought up to date, while custom cabinets and rustic finishes help preserve its old-time charm
Full Story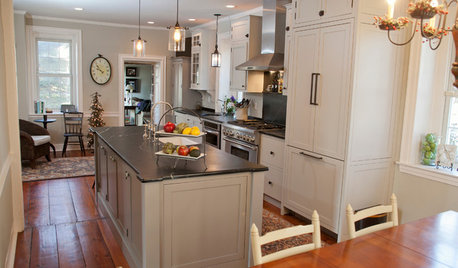
KITCHEN DESIGNNew and Old Mix It Up in a Historic Farmhouse Kitchen
A couple rethink the kitchen in their Pennsylvania farmhouse to restore authenticity while also creating a space for modern living
Full Story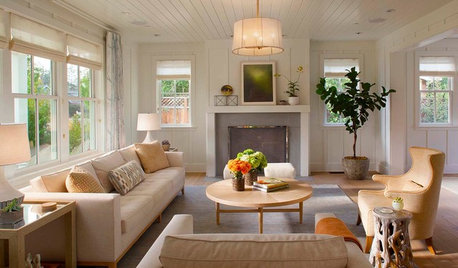
FARMHOUSESHouzz Tour: Farmhouse Style That Feels Metro, Not Retro
Classic forms get a contemporary twist in this airy and inviting Silicon Valley home
Full Story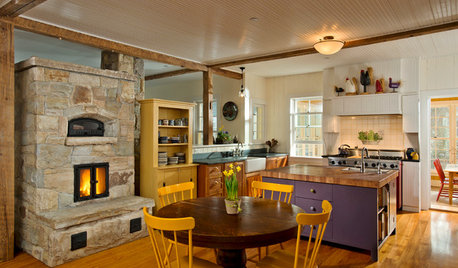
FARMHOUSESHouzz Tour: A LEED Platinum Home With Farmhouse Style
Equally charming and efficient, this pad in upstate New York houses a dance studio, a music room and plenty of warm, inviting living space
Full Story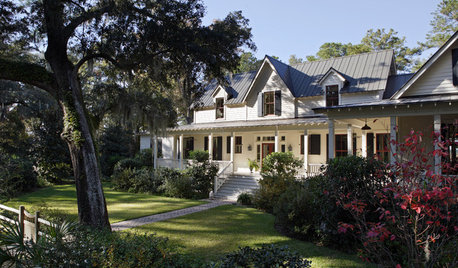
ARCHITECTURERoots of Style: American Farmhouses Pay Tribute to Regional Traditions
With simple forms and details that honor their locales, farmhouse architecture transcends time
Full Story
KITCHEN DESIGNKitchen Workbook: 8 Elements of a Farmhouse Kitchen
Classic materials and vintage touches create a farm-style space that still feels fresh today
Full Story
KITCHEN SINKSEverything You Need to Know About Farmhouse Sinks
They’re charming, homey, durable, elegant, functional and nostalgic. Those are just a few of the reasons they’re so popular
Full Story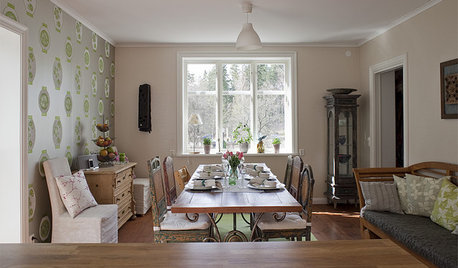
DINING ROOMSModern Meets Eclectic For Delicious Dining Rooms
This quirky dining room look is put together, casual and super stylish — but never, ever stuffy
Full Story






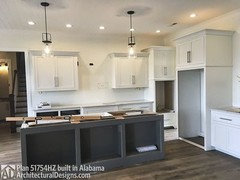
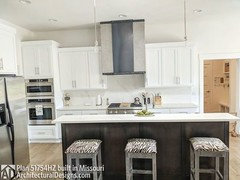






PPF.