Am I trying to do too much in a 1.5 story beach home?
Laurie Laville
5 years ago
Featured Answer
Sort by:Oldest
Comments (39)
Laurie Laville
5 years agoLaurie Laville
5 years agoRelated Discussions
1.5 Story Homes - Do you have one? Do you like it?
Comments (43)So if we were to do a 1.5 story with the master on the main level, where would you put that, behind the garage then? My thought process would be to first determine priority of room placement in the most ideal location for the use of the room and then if conflicts between room placement develop then rank by how much time is spent and how time is used for each room as well as the importance of that use compared to the importance of the uses for the other rooms. If watching the sunrise from your bed pays off with more enjoyment than having the sunrise and morning sun striking your kitchen, then plan accordingly. For instance, do you plan on using your master suite as a parental get-away from the kids, using it during the day or will your non-sleeping uses be restricted to evenings only, meaning that any views from the rooms would be lost to the darkness of the night? If the views are not important, I'd bury the master suite near the garage in the above sketch. If however, views and day time use are important, then I'd move the master to the east/south/west walls, perhaps right off the entry or in the back off of the kitchen. I'm not necessarily saying to put the master off the entry or off the kitchen, though you could, I'm just using these as examples that reference the above sketch. The way I'm designing my own home is to use a very self-reflective process which tries to understand how I actually live my life rather than trying to contort my lifestyle into architectural trends which presuppose how people SHOULD live their lives. So, to continue on the questioning, why exactly do you appreciate a main-floor master? Is it so that you can avoid stairs? Is it so that you can hear the comings and goings of the kids at night as they try to leave the house, is it because you don't want the kids too near your bedroom, is it because you don't want noise transmission from the master to be easily heard by the kids, and so on? Once you can articulate to yourself why you want something then you can find the best solution for your plan, rather than adopting a cookie-cutter approach. For instance, what I found amusing in some plans was a main floor master with a child's bedroom directly over it on the 2nd. Now, to me, if the goal was to reduce noise transmission from either the child's room to the parent's room or vice versa, the separation by floor, while having intuitive appeal, would fail to achieve the mission. The example I used in an earlier comment was to have a master suite separated by a stairway corridor AND a children's hallway which together create a 7'-8' dead zone, possibly with some walls other than the master and child's bedroom walls also added in between. There are no common walls shared, there is a huge dead zone in between and the goal of reducing noise transmission is, I believe, better served than a downstairs master with an upstairs child's bedroom directly over top, sharing common ceiling/floor as well as sound transmission paths down the walls. Of course, if sound transmission has nothing to do with the appeal of a downstairs master suite, then what I've sketched out is a solution to a problem which doesn't exist, or doesn't matter. I was thinking the master/office space on one side and then the kitchen, dining, great room on the other. That makes sense to me. Would you move the great room from the center of the house below to the front where the dining study is and move the study to where the great room is? Lots of configurations can make sense, but they must make sense in relation to how you envision yourself using the space and the particulars of your lifestyle and preferences. I'd say grab some graph paper, or even blank paper, and just block out the rooms and see how they interplay with each other, note how you foresee traffic patterns within and throughout the space, imagine daily routines taking place within the space. Once you have an idea of how you live, or how you want to live in the new space, then get the graph paper and try to get a better handle on size and furniture placement, and traffic patterns and by the end of this process you should have a very good understanding of how you want the space to be configured. I did the same for my house and this has resulted in me doing away with a formal living room from the now traditional LR/FR combo pack and reallocating the space elsewhere in the home, such as combining the entry with the LR space in order to create a larger sense of space/volume, has led me to create a larger kitchen than would be warranted in relation to the size of the informal living room, has led me to other design changes that likely violate what trained architects use as benchmarks for how homes should be designed. Thank you for the garage tip also - I thought 24x24 was rather large? We will be getting an oversize door for sure. I'd say measure your cars, block out a 24 x 24 space on your lawn, use cardboard boxes or something else to fill the space of your cars, then throw in the other junk you're likely to store alongside the walls of the garage, and see how much space you actually need. Try to get out of your car and see if the door bangs the wall or the other car. A 24 x 24 garage is actually pretty good considering that many designed give a 20 x 23 or something similarly ridiculous....See Morecrosspost:-Going with the 1.5 story - Thoughts on this plan?
Comments (21)Artichokey-I think a walk through would be useful and if we layout the closet right we should still have good space. I do not have a plan for the hallway. It has stuck out to me as wasted space but I haven't figured out a way around it. Thoughts? Back to the Garage again (it is what we continually hash over): We ended up with an L thinking it would maximize our space for views and keep it opposite the master br. There is a very large mature oak tree near the already cleared driveway (had a partial clearing when we purchased it) that we are trying to avoid cutting down. Maybe we need to entertain that idea but thus far we have been trying to work with it. The placement of the existing drive is fine - but it does mean the outbuilding will be on the north side so that is a constraint that we also have. Our main goals for the house are: living, dining, kitchen areas on the east and south master on the north or west preferably on a corner for 2 points of light/air flow When looking at plans it gets complicated when the garage is introduced because even if you reverse image the plan sometimes it puts the master on the south side and we don't want that. Living in MI - I can't get away from the attached garage. Totally spoiled and can't imagine not having it. The other issue is if we have a side load on the north side - you will not see the front of the house...and we are back to all garage again. We were hoping with an L company would at least be at the front when they arrive (which we do not have much company besides family anyhow). Here is a rough sketch (very rough - drawing, clearing is accurate but slope of driveway is not) of the land/existing driveway. It starts on the North side and is about at the midline where it ends at the opening of the clearing. We WILL have to clear trees to the west or front of the property. Again - trying to avoid cutting to the south to keep some privacy from neighbors and barn will be on the north. With fall here and leaves starting to change/drop we will get a better picture of where the cover will or will not be in the winter. We do have some pine trees mixed in and may have to plant more or a few blue spruce. Here are a couple more photos with a little detail: Lastly-I think if we got rid of the front and side bumpouts that will save cost? I like the back by the porch so I'd want to keep that if at all possible....See MoreToo much oak in the house- how do I fix it?
Comments (11)1. How do I handle this? do I need to make sure all the wood on the doors, trim, and floor have the same color stain? >>This is a matter of personal preference so there's no absolute right answer. Personally I like the doors, door trim, base and crown mold to match. They don't need to match the floor but of course they do need to be complementary. 2. If so, is it possible to stain the existing woodwork darker without an excessive amount of work ( like sanding it all the way down)? >>Yes it is despite what I've read others claim. Speak to a reputable painter who is skilled at wood finishing. Just as is used on kitchen cabinets, there are stains that can be brushed or sprayed over existing finish once it's properly prepared. As long as you're going darker, it's not necessary to sand all the way to raw wood. 3. Is wood trim and moulding considered dated, these days? >> Styles come and go. Unless you move every few years, do what you like, not what would appeal to the majority. 4. Would it be better to go with replacing it all with white composite? (Lots of the woodwork needs repair as the previous children used it as a medium for carving pictures and their names) >> If you're going to paint, damaged areas can be filled, sanded, primed and painted. Just keep in mind that the grain on the old wood might show through in the finished product. Do a test on a piece to determine whether it meets your expectation and consider the cost difference between replacement and refinishing or painting. 5. The windows are also the same color of wood, would it look strange if they didn't match the trim around them? >> There again it's personal preference. I prefer that they match. There's nothing that says you can't paint the wood....See MoreGoing with the 1.5 Story - Thoughts on this plan?
Comments (24)Per your request, here's my 1.5 story houseplan. If you'd like to see the "original" online, here's the link: http://www.familyhomeplans.com/plan_details.cfm?PlanNumber=41000. Our floorplans have many similarities: Same basic rooms, though yours is a more open floor plan and all your rooms are larger. I absolutely love yours -- especially that porch area, which is beyond perfect -- but I'm still sold on mine. My my square footage is smaller (1694 sf + 192 for the two rooms we're adding = 1886 sf). You'll note that my rooms are smaller than yours overall. Taking away one bathroom upstairs cuts out some square footage. Also, I don't have the large entryway and the spacious garage-entry hallway space. All this adds up to less square footage. I'd also point out that mine will be less expensive to build because my roofline is much simpler. And my overall shape is simpler. I have kicked around the idea of adding 2-4 foot width to the kitchen/dining room; look at the roofline and you'll see that for this house it'd be easy to add width, but adding depth would change the upstairs and the roof, which would get expensive. To give some specific details about my plan: We are building a retirement house, so our focus isn't the same as yours. Our oldest is already out of the house, and our youngest will be gone in a few years. So this is a "the two of us" and occasional guests house. We are definitely building with an eye towards "aging in place". I drew an arrow to show that we're flip-flopping the kitchen and dining room. I am certain of this choice for several reasons: - When walking in the front door, I want the sight-line to be across the dining room table and towards windows or glass doors. I do not want people at the front door to have a view into my kitchen /my sinkful of dishes. - I imagine my sofa and love seat forming an "L" in the living room, and I want the wall space to place a big-screen TV in the living room -- right in the space that is now the door to the dining room. - Garage - Pantry - Kitchen is a sensible flow for our "everyday entrance". Walking through the dining room isn't quite as natural, in my opinion. - I like the idea of the pantry and the kitchen being side-by-side. I suppose we could walk through the dining room to get to the pantry, but why am I building my own house if not to have things just as I want them? - On the negative side, this means our plumbing has to run a little farther, and that means a little more cost. - Also on the negative side, by moving the kitchen to the corner space, I am losing those wonderful windows that're all over the downstairs. We're adding on an 8x12 pantry, which will also serve as a pass-through between the garage and the kitchen. The kitchen is small, and my cookware collection is large. I also can my own vegetables, so I need the storage space. Pantry shelves are much less expensive than kitchen cabinets. We'll also have a 4' workspace in the middle of the pantry. This'll be for setting down groceries to be sorted, for measuring our a cup of flour, for setting a crock pot out of the way of the kitchen, for setting dessert out of the way during a dinner party. And we're adding on an 8x12 office (with a large bay window in which a small round table will sit -- this'll give us a space to leave a craft project out overnight, without interferring with the dining room table). This will have built-in shelves for books, crafts, collections of various sorts. And we'll have a built-in computer desk. I didn't draw in doors on my floorplan, but we'll have a door between the kitchen and the living room on the faaar left, and the office door'll be right there. These doors could change. Note that we have no attic space. Thus, we're doing a 3-car garage. 2 car spots, plus space for tools, floor-to-ceiling shelves for holiday decorations, camping gear, etc. Though I am the exact opposite of a packrat. This area will also house a couple exercise machines. Note that I added an exterior door to the laundry room. We are going to eliminate the wall (currently marked pantry) between the laundry and the half-bath. Living in the South, we're building a pool and a large covered outdoor dining area, so this door will be very functional. People can come straight into a room where it's okay to be "drippy", and we'll have hooks on the wall for towels. And this'll allow guests to come straight in to a rest room without walking through any other rooms. I am not entirely settled on this long, narrow laundry-and-bath combination, but I haven't figured out anything better. If I flip-flop the bathroom /laundry room, guests don't have access to the half-bath from inside the house. I do not like the layout of the master bath, but I don't seem to be able to do any better. I want a large shower (with seat), a tub, a five-foot vanity with single sink and a toilet. I want a door into the laundry room. I want nice sight-lines as I enter the bathroom. I am a little concerned about too many doors in the master bath /closet area. I'm thinking we want just an open space from the bedroom to the closet area . . . then bi-fold doors (with mirrors would be practical) on the closet . . . and a real door leading in to the bathroom. I'm concerned about getting too many doors in one spot. Oh, and we are going to replace the smaller closet with drawers /put a mirror above. This will replace the dresser. We will have NO clothing storage in the bedroom. I love that the closet acts as something of a light/noise barrier between the bedroom and bathroom. Upstairs, I am making some changes in the right-hand bedroom. As I said, we are concerned about aging-in-place, and I want the upstairs to be appropriate for one of my adult children /grandchildren (or a paid caregiver) for the future. I'm thinking of eliminating the existing closet (to allow a door straight into the bathroom) and making the "bonus space" (which is too small for any other use) into a large closet for that bedroom. I also want to double the windows in both upstairs bedrooms. Since your boys are still young, I'm sure that my upstairs plans do not mirror yours in the least. So, that's my house plan. I am very open to anyone's thoughts on my 1.5 story house. Thanks so much....See MoreLaurie Laville
5 years agoLaurie Laville
5 years agoLaurie Laville
5 years agoLaurie Laville
5 years agoLaurie Laville
5 years agolast modified: 5 years agoLaurie Laville
5 years agorobin0919
5 years agoTwosit4me
5 years agoLaurie Laville
5 years agoLaurie Laville
5 years agoLaurie Laville
5 years agoLaurie Laville
5 years agoLaurie Laville
5 years agoJ Neuf
5 years agocpaul1
5 years agokmg11
5 years agoLaurie Laville
5 years agoMrs. S
5 years agolast modified: 5 years agoLaurie Laville
5 years agoB Carey
5 years agoLaurie Laville
5 years agodchall_san_antonio
5 years agoLaurie Laville
5 years agolast modified: 5 years agoLaurie Laville
5 years ago
Related Stories

ARCHITECTURE5 Modern Home Exteriors Tell a Texture Story
'Woven' concrete, rammed earth, stones tumbled into baskets ... Materials with texture give these homes freedom of expression
Full Story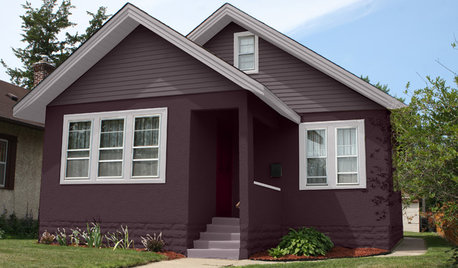
EXTERIOR COLORChoosing Color: 1 Home Has Fun With 5 Different Color Schemes
See a home’s potential for transformation with several new hues. Do you have a favorite?
Full Story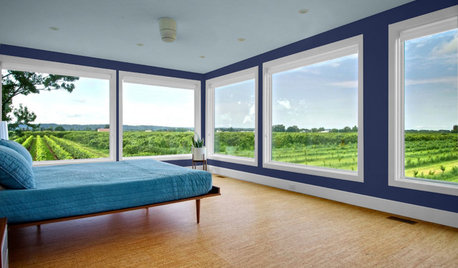
COLORChoosing Color: 1 Bedroom Tries On 5 Different Palettes
White is all right, but check out what you can do with a bolder hue
Full Story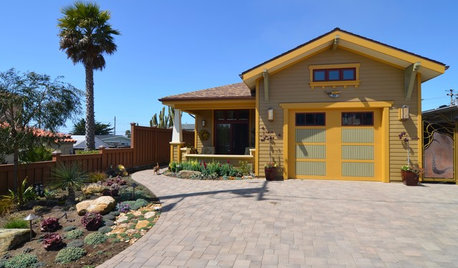
COLOR PALETTESChoosing Color: See This Home Try On 5 Exterior Paint Palettes
Dark and dramatic, or soft and neutral. See how paint color alone can change the look of a home
Full Story
HOUZZ TOURSMy Houzz: ‘Everything Has a Story’ in This Dallas Family’s Home
Gifts, mementos and artful salvage make a 1960s ranch warm and personal
Full Story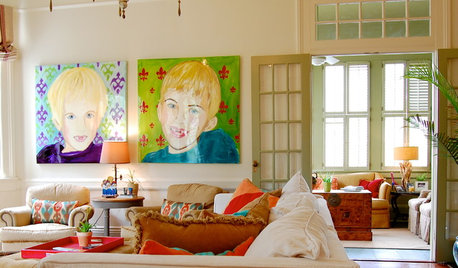
LIFEGive Your Home a History by Telling Your Story
Share your family's epic saga — or even just kiddie doodles — for a home that's personal, meaningful and inspiring
Full Story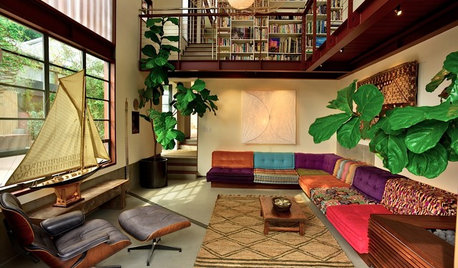
EVENTS6 Must-See Homes From the L.A. Beach Cities Modern Home Tour
From a home that mimics life on a boat to an updated beach bungalow, these modern houses capture what L.A. coastal living is all about
Full Story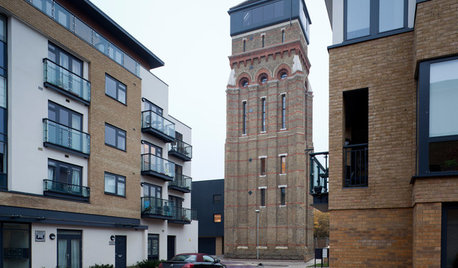
ARCHITECTUREHouzz Tour: Towering Above London in a 7-Story Home
Maximizing see-forever views, the U.K. couple who converted this water tower are aiming high
Full Story
ARCHITECTURETell a Story With Design for a More Meaningful Home
Go beyond a home's bones to find the narrative at its heart, for a more rewarding experience
Full Story
HOUZZ TOURSHouzz Tour: A Three-Story Barn Becomes a Modern-Home Beauty
With more than 9,000 square feet, an expansive courtyard and a few previous uses, this modern Chicago home isn't short on space — or history
Full Story


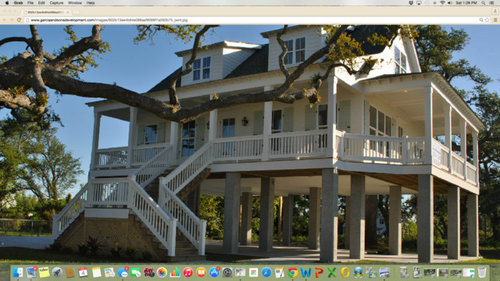
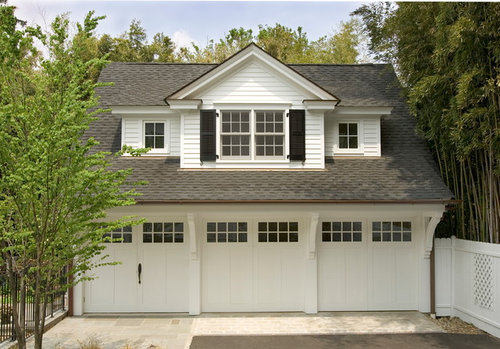
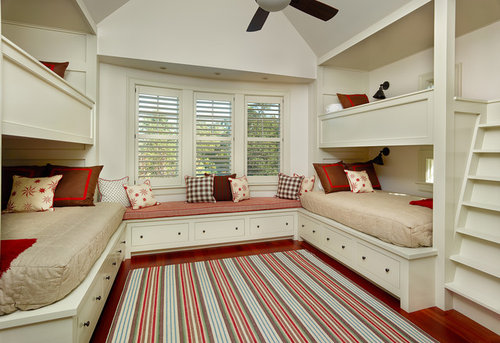
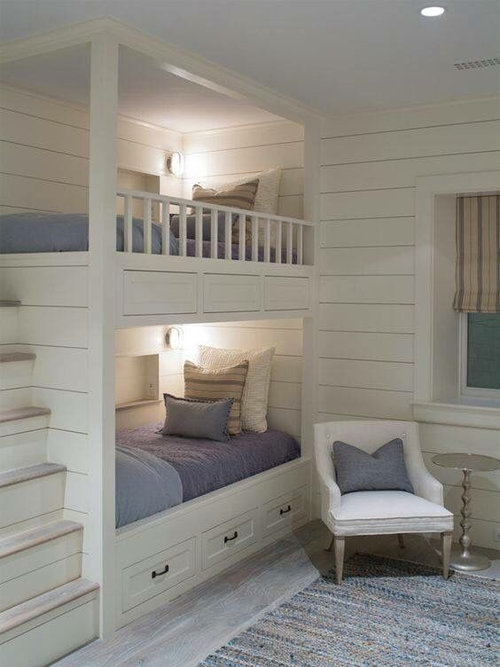
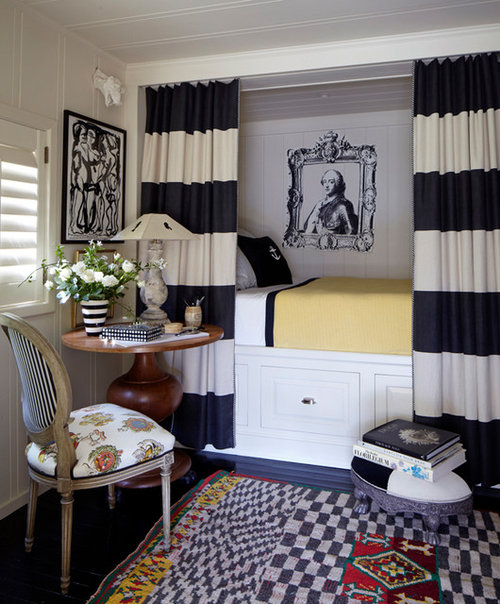



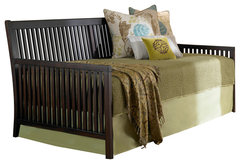
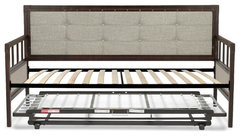

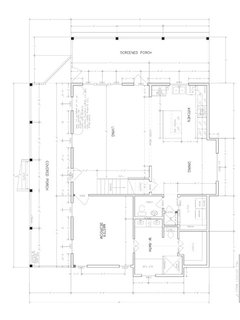

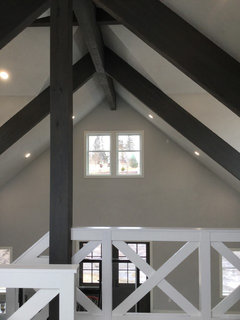



Sigrid