I want to rip out ceiling and change design of this addition
rockybird
5 years ago
Featured Answer
Sort by:Oldest
Comments (16)
rockybird
5 years agoRelated Discussions
I just ripped out my kitchen backsplash!
Comments (13)Ashe 42, I love charcoal slate and these tiles are great. They are rectangular with variation in size of the rectangles, so sort of a more linear look than a lot of traditional square slate tiles. The tile is from Earthstone Gallery in Reno, NV but I don't actually know the brand (ordered them directly from the showroom based on the display). I now have 24 square feet of gently used tile, but it wasn't inexpensive - upward of $20/sq ft as I recall. Argh. Linelle, thanks for the words of support - greatly appreciated! Unfortunately there is some tangential family connection and it is a small community. I don't think they're bad people, it's just not a business model that lends itself to good customer service (we have to fight with them to get itemized cost lists, like for plumbing fixtures, and then consistently find errors - all of which labels us "bad clients"). This crew does good work, so I'm a lot better off than other stories I've heard in that I feel the house will hold up! All the subs live in fear of this builder and their designers, who will cut them off at the drop of a hat if they talk to their clients out of turn, etc. But that is the business model - controlling the clients to get them to agree to what is profitable, and controlling the subs to get them to do what they want, is the bottom line for the relatively low price/sq ft in a more assembly line "semi-custom home" approach. I do feel ambivalent about having made this choice, and honestly had no idea what I was getting into; nonetheless, it was our choice. The good news is that I really like the foreman and many of the subs, so the people who are actually doing the work are great (vs the owners, managers and avaricious designers)....See MoreWant to change out a portion of my backsplash, need opinions!!
Comments (54)ellendi and A2gemini - both of your designs you created with the Grazia Rixi tiles are stunning! I need do some google searching tonight and this weekend for simple backsplash ideas. That's what I want - simple and classic. I can embellish with the nick nacks and change those out as they get old and boring. ellendi, I love yours that it doesn't have any accents, just the brick tile. I am drawn to that shape, as it's the similar to the subway I have now. I am leaning more toward that at this point than the square as I feel it fits my kitchen and overall decorating style better. A2gemini - I am drawn to yours because it does have the accent tiles that bring the colors of the granite subtly into the backsplash. After some thinking, I am afraid that if I just use the accent tiles that I posted yesterday (ellendi, I agree, nix the ORB pencil liner) and not anything else that draws the granite colors in it will look, what word am I looking for, too contrast-y? Too sharp and not subdued? If I use the brick shape only, is it even possible to incorporate accent tiles? Gosh, I do sound like such a newb and high maintenance. But please don't give up on me yet! What about if I did a row of bricks, then a matching pencil liner, and then more bricks all the way up? What is the consensus of the the artistic folks reading my plight think would look best with my granite? Which, by the way I have fallen in love with again now that I have found the Rixi tiles...I had been cursing it for the past month or so as it, IMO, has been so hard to find something compatible! Also, there are two areas that do no have cabinets above them. Just to keep things simple (especially to the DH as I know he would never go for a 'no' backsplash idea in those areas) I intend to replace the existing footprint the same way. Do I end those two areas with the matching small end piece or go for the more grand and elaborate end cap? (forgive me, I don't know the technical names...) And, just to complicate matters, one of those areas has a cabinet door that will open up touch the area, so perhaps I do need to just do a flush end cap......See MoreAnyone want to stop me before I rip? (a backsplash question)
Comments (22)First...to Jterrilynn....an apology for repeatedly misspelling your name. KK, I did not tape up the tile. They are so heavy and so expensive! I am really afraid one will break. I ordered extras, but not with the extra course under the windows in mind. So, I did a mock-up using paper and it looks darn good when I squint my eyes to get a sense of what it will look like. Circuspeanut, thanks so much for that picture! That says it all! At first I thought, "yeah, but her counter matches the window trim." Then I realized mine does, too. doh (Are you a her, btw?) Thanks for cheering us on, davidro! Blfenton, I plan to take this all one step at a time. I won't paint the window trim unless I really need to. I still think the uppers could benefit from paint and the truth is I always wanted a painted kitchen but my builder didn't offer it. I just ordered the espresso (almost three years ago now!) and figured I could paint later if I wanted to. The tile is two colors which, in combination, look like a third color somewhere in the middle. So I will probably use one of the two actual colors, so there will be some variation from the visual blending of the two. (Did that make any sense at all?!) Anyway, I need the tile on the wall before I get too crazy picking colors. The tile will run under the cabs on the L side of the kitchen. The opposite (fridge) wall will just be paint. The tile will end at the lower edge of the hood. I will remove the apron from both windows. Like you, I want the easy clean-up. Thanks for all your input!...See MoreHow can I secure this porch floor/addition ceiling w/o tearing dow
Comments (9)Ok, so apparently big bust for getting any real or helpful insight or suggestions on here, so I’ll start off by saying thanks for that! Next, yes, my company does renovation of kitchens and bathrooms, thanks for noticing, good catch there, I don’t know how I would have done this without you! We also specialize in custom tile design and installation, although i’m not sure what any of that has to do with the soundability of a pre-existing structure of my personal house or how that thought process, pointing out the obvious or sarcastic and ugly comments are helpful in any way?? Obviously I’ve already had a professional out here, otherwise I wouldn’t be asking for any other HELPFUL suggestions, tips, design inspiration for maybe a similar situation or layout. Here’s a tip for all reading, if you read a question and don’t have a legit idea, answer, or anything that may be helpful or of use, you don’t have to answer! you can just keep trolling, I mean scrolling! smh thanks again, you’ve been great! So helpful...See Morerockybird
5 years agolast modified: 5 years agorockybird
5 years agolast modified: 5 years agorockybird
5 years agorockybird
5 years agolc
5 years agorockybird
5 years agolast modified: 5 years ago
Related Stories
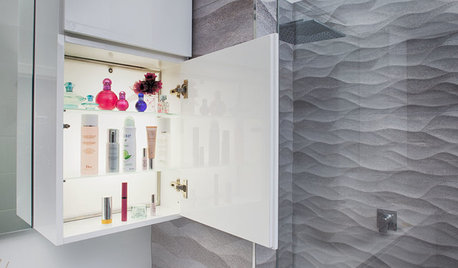
BATHROOM STORAGE10 Design Moves From Tricked-Out Bathrooms
Cool splurges: Get ideas for a bathroom upgrade from these clever bathroom cabinet additions
Full Story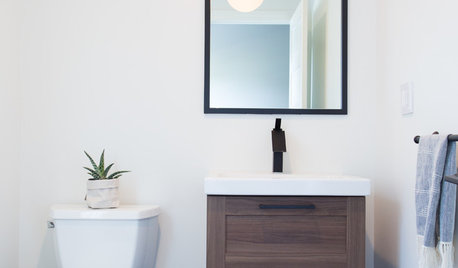
BATHROOM DESIGNSee How Swapping Out Just 3 Things Changes This Bathroom
What a difference a new vanity, rug and wall color can make
Full Story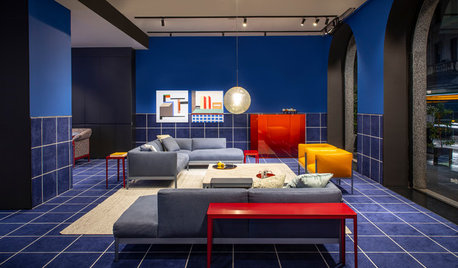
WORLD OF DESIGNSalone del Mobile 2019: The Changing Face of Design
Minimalism is out, Bauhaus is in, and sustainability is here: See what’s new at the Milan Furniture Fair
Full Story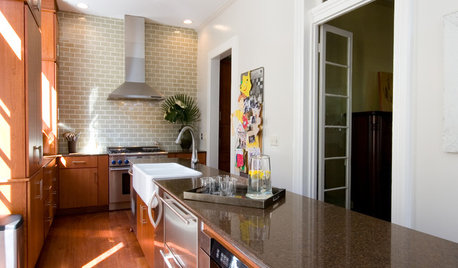
DECORATING GUIDESAre Ceiling Fans the Kiss of Death for Design?
Ceiling fans get a bad rap for being clunky and outdated, but these streamlined styles and a bevy of pros beg to differ
Full Story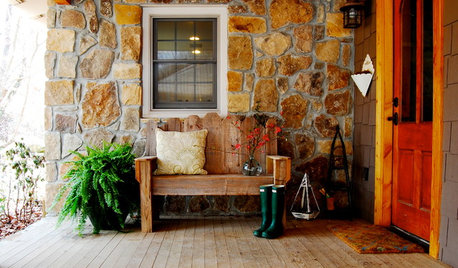
FURNITUREMeet the Quick-Change Artists of Interior Design
Are you missing a great little stool, ottoman or bench? Just look at the ways they can adapt to what you need now
Full Story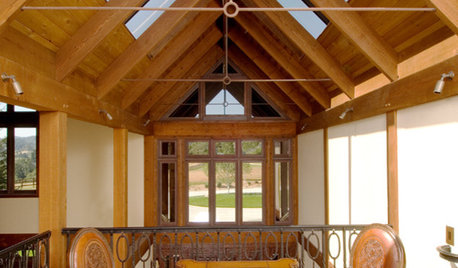
CEILINGSCeilings That Work: Designs for the Space Above
Coffer or vault your ceiling and give your whole space a lift
Full Story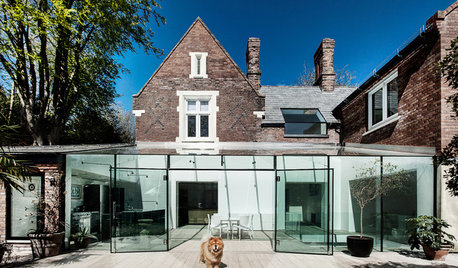
MODERN ARCHITECTUREDesign Workshop: Additions With Attitude
Learn the strategies that can make extensions to existing home structures meaningful, respectful and of their time
Full Story
FEEL-GOOD HOME12 Very Useful Things I've Learned From Designers
These simple ideas can make life at home more efficient and enjoyable
Full Story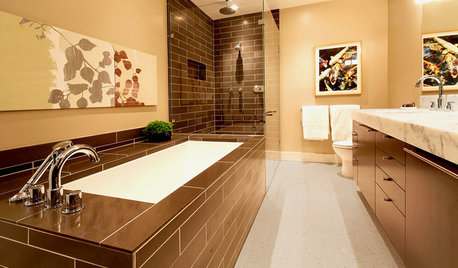
BATHROOM DESIGNDesigner Trick: Take Your Shower Tile to the Ceiling
Tile the whole wall in your shower to give your bath a light and lofty feel
Full Story




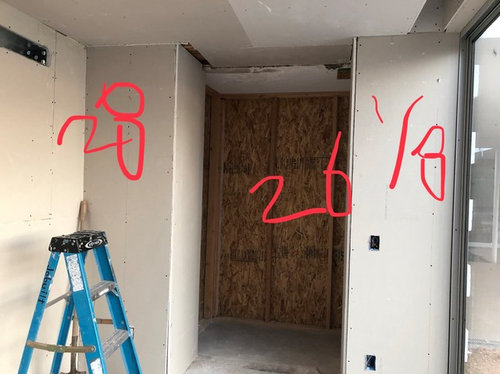







Mrs. S