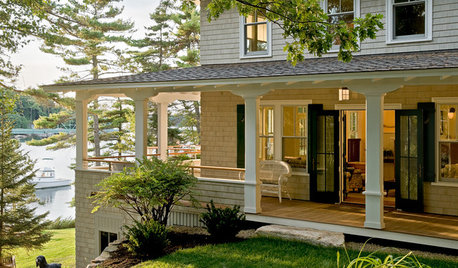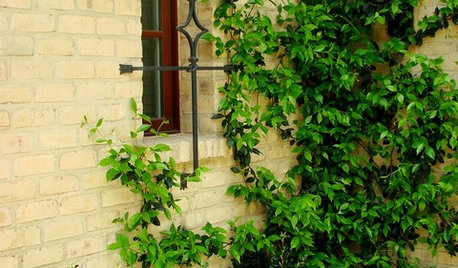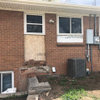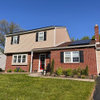How can I secure this porch floor/addition ceiling w/o tearing dow
Crawford Construction & Design
2 years ago
Featured Answer
Sort by:Oldest
Comments (9)
HALLETT & Co.
2 years agomillworkman
2 years agoRelated Discussions
Crazy kitchen-addition & patio. Redesign w/o total renovation?
Comments (25)Well… if nothing else, you all can understand why I’ve struggled to find a solution that is aesthetically pleasing, and practical, and doesn’t require committing to a massive, expensive project… The ceiling is a lot of things… and yes, the angles are wild. Right now it has beaded wood (like beadboard, but larger)… which looks crazy, and separates at the seams in the winter months. We’re planning to sheet rock the ceiling, but not flatten it off. I DO think flattening it would be calmer, but I really like a higher ceiling no matter what, even if it means strange angles. I actually really like that half wall idea, or curving it so is less stark… both are something I never thought of. Even just looking at it with the photoshopped half wall makes me look at the room differently. I should say my husband is dead set against keeping the bath… and does not care at all about long-term value. I haven’t decided whether that’s a battle I feel so strongly about that I decide to take it on. I guess part of me is tempted by the challenge of “cute-ning” it up. Which I do think could be done, but also think it will never be as clean, as if we took it out. As far as the idea of swapping spaces… we considered some version of that, and also considered moving the bathroom to where the refrigerator is now… but that would require building a whole other wall that would still butt out into the room, plus, the dining room entrance is cut on an angle, so the wall would need to accommodate that… we had laid tape out on the floor, looking at other layout options, and none of seemed much better than what we have now! Thank you all so much for taking the time to think about ways this can be better... I REALLY appreciate it!! p.s.- Jen, we kind of hoped our neighbors might start chipping in for the repairs… since it benefitted them, as much as us!...See MoreBack after a little absence - need advice on $ for remodel/addition
Comments (21)Here's a simple empty floorplan that I did a while ago (I should double some of these measurements). A few notes about it -- porch is on the far left (east) side of the house. The top half (north) is the uninsulated portion that we'd try to "square up" that we currently have some storage shelves in and a bunch of shoes :) The bottom half of the porch (south) with the window is where the current 3/4 bath is. When the previous owners "finished" the bathroom, they put all the plumbing on the exterior east wall, with the shower, sink, and toilet all in a row on the east wall, top to bottom so to speak. The kitchen is the large room right off the porch. There are stairs directly to the west of the kitchen that can't be moved. So basically, we are constrained to the west of the kitchen by the stairs, and to the north is our driveway which we also can't move. We can tear out some of the south wall of the kitchen to open to the dining room, but we would not be willing to steal space for any kitchen components, just open up. We need at least a 1/2 bath somewhere in there, and no, we're not willing to put it in the foyer (it's been asked many times already). So realistically, the only option for improving the layout and growing the kitchen a bit is annexing some of the porch and slightly expanding the porch. Below, I'm going to post a draft of a layout inspired by a fellow Houzz user that made these suggestions. A few things aren't precise, but it's an idea (there's a bit of extra space added on to the east that could be skipped if we want). I'd definitely be interested in other ideas though, and may post again on the kitchen boards....See MoreReconfiguring basement stairs w/o adequate headroom
Comments (19)You said the existing riser heights are 4", 7", 7", 7", 7", 7", 6" which totals to 45" but the total height dimension on the photo is shown as 50" which would mean the 7" risers are actually 8" or the dimension in the photo is 5" too tall. Which is it? You give the distance to the wall above but not the total run of the stairs. Judging by the photo the stair run is about 6.5" shorter than the 48.5" dimension which makes each existing tread run about 7". I suspect the 8" +/_ tread dimension you measured included the nosing which is added after the stair rise and run is designed. So the existing stair riser is about 7" or 8" and the tread run is probably about 7". Without the correct information for the stairwell no one can tell you how to fix this stair. But I can assure you that a tread depth of 10" (plus a nosing) would not fit in the stairwell and would require reframing the floor opening to be as much as 18" longer. That might be expensive if the floor framing is not parallel to the back wall and it might create an awkward transition from the upper part of the stairway unless it also has a 10" tread run and a 7 1/2" +/- riser. What you need is properly measured plan and section drawings (or rough sketches) of the stairwell with all relevant dimensions shown to the face of risers and treads ignoring carpet and tread nosings. You need that for the upper part of the stair too. Otherwise, just hire a contractor and tell him to fix it and hope for the best....See MoreHoping for input on addition(s)/ new layout
Comments (101)Both of my sisters have recently went from smaller choppy homes to two story, open homes and both say the same. Easier to clean. We recently had a window seat and bookcases built for our back 9 x 11 bedroom for an extra sitting/ reading room. I love the coziness. But smaller rooms is all I’ve ever known. It would be an adjustment! Our current living, “dining”, and kitchen is just separated by archways. So not open but not totally closed off. I do like that separation. Allows wall space for my piano, curio cabinet, an old dresser... Im wondering if my walls would look cluttered with all these things lined up against them....See Moreapple_pie_order
2 years agoCrawford Construction & Design
2 years agomillworkman
2 years agoCrawford Construction & Design
2 years agoCrawford Construction & Design
2 years agoapple_pie_order
2 years ago
Related Stories

ADDITIONSWhat an Open-Plan Addition Can Do for Your Old House
Don’t resort to demolition just yet. With a little imagination, older homes can easily be adapted for modern living
Full Story
FUN HOUZZEverything I Need to Know About Decorating I Learned from Downton Abbey
Mind your manors with these 10 decorating tips from the PBS series, returning on January 5
Full Story
GARDENING AND LANDSCAPING7 Ideas to Get You Back on the Front Porch
Remember the good old days, when porches offered front-row seats to street scenes? They can be even better today
Full Story
KITCHEN DESIGNThe Kitchen Storage Space That Hides at Floor Level
Cabinet toe kicks can cleverly house a bank of wide drawers — or be dressed up to add a flourish to your kitchen design
Full Story
REMODELING GUIDESDesigner Confessions: Torn Between Wood Floors
19 Photos to Help You Choose a Wood Floor Finish
Full Story
RANCH HOMESHouzz Tour: Midcentury Ranch Addition Blends In and Looks Outward
This New Jersey remodel respects the neighborhood, opens up the floor plan and nods to the homeowners’ heritage
Full Story
FEEL-GOOD HOME12 Very Useful Things I've Learned From Designers
These simple ideas can make life at home more efficient and enjoyable
Full Story
LIFEHow Your Landscaping Can Keep Burglars Away
Prevent home break-ins with strategic landscaping and good practices instead of menacing — and maybe less effective — measures
Full Story
LIVING ROOMSLay Out Your Living Room: Floor Plan Ideas for Rooms Small to Large
Take the guesswork — and backbreaking experimenting — out of furniture arranging with these living room layout concepts
Full Story
KITCHEN DESIGNThe Cure for Houzz Envy: Kitchen Touches Anyone Can Do
Take your kitchen up a notch even if it will never reach top-of-the-line, with these cheap and easy decorating ideas
Full Story












latifolia