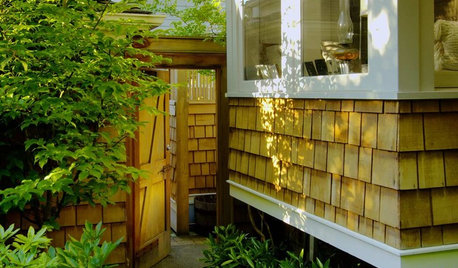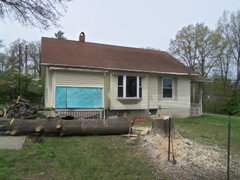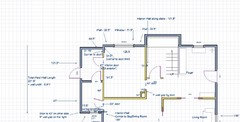Back after a little absence - need advice on $ for remodel/addition
Jennifer Weinman
8 years ago
Featured Answer
Sort by:Oldest
Comments (21)
geoffrey_b
8 years agoJennifer Weinman
8 years agoRelated Discussions
Need advice on soil additives for new rock garden
Comments (9)Pudge, Actually, it's kind of a funny but it's unlikely that most of the rocks you're seeing are really "from" your area. Most of the rocks we see at surface on the prairies were actually transported from large distances away by the movements of the glaciers... (Same where I grew up in central Sask... strange that one would become a geologist in the relative absence of rocks! Or of outcrops, at least!) I believe the nearest outcrops of in-situ bedrock (i.e. older than glacial age; exposed at the surface) would be up along the Hanson Lake Road area, approaching The Pas, and in the Shield area to the east and southeast, and in the Cypress Hills to the west...(I'll have to check this, against a map of Saskatchewan geology, though, to be sure that there isn't some pre-glacial strata outcropping in the river valleys in the area.) So, anyway, the rocks you see in the fields, and in the young glacial deposits that are dug up as gravel pits (after being eroded/transported and weathered down into gravel), were generally transported by glacial action, generally from the Shield area. So, the rocks you see are likely to be a mix of sedimentary, volcanic and metamorphic, since they were picked up across the vast terrain along which the glaciers moved. Yes, it's very likely that some of your rocks are granite or other volcanics, others are metamorphic (schist, gneiss), some are sedimentary (limestone, sandstone); the quartz cobbles or boulders could have had a variety of origins (may have been weathered out of very-coarsely crystalline volcanic rock, or from fracture-filling; or sedimentary from fillings of cavities, or metamorphic from recrystallization of sandstone). The sparkly ones may be schist, a metamorphic rock containing abundant flat, shiny crystals (biotite and muscovite) that are all aligned by heat and pressure and folding. Anyway, that may be a little more than you wanted to know, LOL! Sorry, I can't think of a good website offhand for rock ID but I'll think about it and ask at work......See More2 years after remodel...Grout cracking..advice needed
Comments (14)Okay, I just did one of the bathrooms this weekend. Some notes: -I did not use the grout removal saw, the seams/gaps were too small and I did not want to damage the tiles. I did this by hand with a small flat blade screwdriver (lots of scrapping!) -Filling up the tub with water makes a difference! Some of the cracked grout was pushed inside and i could not get it out. I put water in the tub and vacuumed one more time and viola, more stuff made it out! -Considering it's silicon, the fumes were basically non-existent from the caulk (100% silicon caulk) -3 corners are a pain in the butt to smooth out! You smooth out two corners and the 3rd gets messed up! Rinse and repeat! OCD doesn't help here either. -My legs/arms hurt due to the funky positions I had to get into to remove grout and caulk! (ugh) -I'm surprised I did not fall into the tub when it had water in it! I have a question in regards to applying caulking around fixtures (what I'll need to do with the other bathroom and kitchen). What's the best (maybe easiest) way to caulk around fixtures that are in your way? Obviously when they first grouted the fixtures weren't there so it easy. I don't want to remove the fixtures, any suggestions? Put caulk on my fingers and goop it in? Thanks!...See Morereplacing central natural gas systems after 16 yrs, need advice
Comments (36)Hi TD and thanks. We do have other gas appliances, and still are considering the gas generator backup so I feel that the dual fuel system is still of most interest. At present, one major dilemma is replacement of all of the ductwork, which was suggested by the Carrier dealer with the high prices, and the Trane dealer who miscalculated, waited weeks to give an estimate and did so only after I called them numerous times. They also have not yet gotten back to me with the corrected estimate. Also the latter really did not want to give me the equipment specs. The Lennox dealer has been very responsive. He initially recommended replacing only some of the ductwork, but thought we could leave the trunk lines alone for the most part. So one of the elements, which adds quite alot of expense, is whether or not to replace all of the ductwork. The Lennox dealer would be willing to do that, but it would add over 4k to the cost. Any thoughts on that? All the dealers commented on the adequacy of the duct system after a rather cursory inspection. When I questioned the Carrier rep. further he indicated that he could tell just by looking at a few spots that the ductwork was "too big in some lines and too small in others), and the branching from the main duct was not done properly. Also any thoughts on a good Lennox package? Is the package suggested by their bid adequate? It has I think a single speed (coil? compressor?) paired with a 15 SEER unit. He calculated that would give a 14 SEER used together. I have tried to find another Carrier dealer who services my area with no luck. The only other Carrier dealer is a national chain store. I had scheduled a visit for them to give me an estimate at the very beginning of this process; however, the appointment was cancelled with no follow-up. I called them back to reschedule and the earliest appointment that they have would be mid-June--I hoped to have installation complete by then! THe Lennox dealer said that had previously offered Carrier, but that the distribution center for our area was so unresponsive that they had many concerns about dealing with them because they had problems obtaining parts in a timely manner. The Carrier dealer also said that the distribution center did not carry some equipment such as the Carrier 14 SEER heat pump. Unfortunately, we live in a small town, and even the dealers from whom I am receiving estimates are in other surrounding towns--no one competent in our community! Thanks again for all of your help. Regards, Beth...See MoreDesperately need advice on rewiring during remodel
Comments (2)Go to your local building department and ask an electrical inspector to come out and have a look. Ask for a list of contractors who are registered with the city. Get another opinion. Your GC is lazy. He doesn't want to do anymore than he has to. It is YOUR HOUSE. Don't back down. Make sure its done the way you want. NOW before the drywall is up....See Moregeoffrey_b
8 years agoJennifer Weinman
8 years agoJennifer Weinman
8 years agogeoffrey_b
8 years agoJennifer Weinman
8 years agoweedyacres
8 years agoJennifer Weinman
8 years agoJennifer Weinman
8 years agoMaine Susan
8 years agoMaine Susan
8 years agogeoffrey_b
8 years agoJennifer Weinman
8 years agoJennifer Weinman
8 years agoMaine Susan
8 years agogeoffrey_b
8 years agoweedyacres
8 years agoJennifer Weinman
8 years agoweedyacres
8 years ago
Related Stories

REMODELING GUIDESContractor Tips: Advice for Laundry Room Design
Thinking ahead when installing or moving a washer and dryer can prevent frustration and damage down the road
Full Story
BATHROOM DESIGNDreaming of a Spa Tub at Home? Read This Pro Advice First
Before you float away on visions of jets and bubbles and the steamiest water around, consider these very real spa tub issues
Full Story
KITCHEN DESIGNSmart Investments in Kitchen Cabinetry — a Realtor's Advice
Get expert info on what cabinet features are worth the money, for both you and potential buyers of your home
Full Story
DECORATING GUIDES10 Design Tips Learned From the Worst Advice Ever
If these Houzzers’ tales don’t bolster the courage of your design convictions, nothing will
Full Story
REMODELING GUIDESMicro Additions: When You Just Want a Little More Room
Bump-outs give you more space where you need it in kitchen, family room, bath and more
Full Story
MOST POPULAR8 Little Remodeling Touches That Make a Big Difference
Make your life easier while making your home nicer, with these design details you'll really appreciate
Full Story
DISASTER PREP & RECOVERYRemodeling After Water Damage: Tips From a Homeowner Who Did It
Learn the crucial steps and coping mechanisms that can help when flooding strikes your home
Full Story
LIFEGet the Family to Pitch In: A Mom’s Advice on Chores
Foster teamwork and a sense of ownership about housekeeping to lighten your load and even boost togetherness
Full Story
HEALTHY HOMEHow to Childproof Your Home: Expert Advice
Safety strategies, Part 1: Get the lowdown from the pros on which areas of the home need locks, lids, gates and more
Full Story
FARM YOUR YARDAdvice on Canyon Farming From L.A.'s Vegetable Whisperer
See how a screened garden house and raised beds help an edible garden in a Los Angeles canyon thrive
Full Story











weedyacres