Am I crazy to have a corner base cab without the susan?
Katie
5 years ago
Featured Answer
Sort by:Oldest
Comments (82)
Related Discussions
Any alternative to Lazy Susans in a 36in corner base cabinet?
Comments (19)Mom, Yup, growing up with, and always having 'Susans', except the 11 years we lived here with a woefully inadequate kitchen (already I've forgotten what I used to have! :>), I just assumed I'd get two corner susans. Since I've had a few months to use this one while waiting for innards, I realize I actually have more space without the susan. Good for the 'Big' items I have in there now. Think I'll still keep the lazy susan I have in the other corner, though it really doesn't store much, but for small items, more convenient- haven't hit upon the perfect way to store things in there either- but it's a wire one, I might be happier with building super Susans with bigger diameter circles...like I have nothing better to do with my time and money... :>)...See MoreShould I go with Ikea cabs, and if so, DIY? Am I crazy?
Comments (12)I went with IKEA cabs in my kitchen and love the quality and value. I have an old house with leaning walls and uneven floor and found that I could not hang the wall cabs myself--even with a carpenter friend helping the 2nd time round. So I hired a contractor for that part (shared all the IKEA literature and directions, they even had a free DVD about installation) and got a very professional install. The adjustable legs for the base are very useful. You can assemble a cab in 30 minutes to an hour. The regular boxes are very quick, the corner cab and pantry took longer. By the end, my 13 year old assembled the over the fridge cab all by himself! Just get make sure when you attach the back panel that you square up the corners with a corner square tool--that allows the wall cabs to hang side-by-side nicely. I had the cabs all ready, and the contractor hung the rails, attached hinges, squared the doors and attached the trim. They also cut and attached the wood countertop and replaced my window. It was worth the extra $2000. So the cabs ($2500) PLUS installation was $4500, the price of other cabs alone. You do need a contractor who is open to installing European style cabinets. They will question the rail system and want to screw through the backs to hold the cabinets to the wall. I found it useful to share that IKEA has engineered the heck out of this attachment system, and that my 25-year warranty might be voided if the cabs were installed differently. Depending where you live, you might be able to find an IKEA certified installer who would do your install very quickly, since they understand the system. Hopefully the installer could also do your fancy trim-outs which would look grat with the Lindigo style. Also, if you are near an IKEA, consider having the store deliver your order. The delivery for my cabinets would have only $250, and I live 320 miles away! Wish I would have done that. They deliver right into your house, or garage--wherever you need the flat packs located. Here is a link that might be useful: My IKEA kitchen remodel blog...See MoreDoes anyone have a 33' corner lazy susan cabinet? Do you like it?
Comments (8)There are assymetrical lazy susans available. A 33/36 one could let you use the 33" dimension where space was critical but give you a larger half of the door in the 36" dimension to help with clearance getting objects in and out of the cabinet. I try to use a 33" susan as rarely as possible because the door is so small that it's difficult to store anything but canned goods in it. Your food processor, blender, or other small appliances won't really fit through a 33" door, and only the very small cassserole dishes will without awkwardly turning them sideways to get them in and out. WHen you have to turn an object sideways to get it through a door, that's when you get smashed and bumped fingers and hands and broken objects....See MoreCountertop install nightmare. Am I crazy? Tell me I'm not crazy.
Comments (46)UPDATE: Thanks to you guys here (and mostly thanks to Joseph Corlett's link regarding Silestone slab sizes), they agreed to do away with one of the seams. They kept insisting that they would not do a stretch of stone more than 110", and when I insisted that my color of Silestone comes in jumbo slabs of 128", they "did some research" and conceded that I was correct, and there is no need for two seams in my 150" stretch of counter. I'm updating here for anyone who may have the same questions and issues that I did. I spent countless hours researching and digging and arguing, so hopefully I can save someone else the hassle. You can check the Silestone website for the slab sizes in your color. There is no need for a seam to "prevent cracks"; Silestone is (allegedly) 4x bendier than granite, and if you wanted to put the whole damn slab down you could. Keep in mind though - if your Silestone DOES crack or chip at some point (and it will...it's notorious for chipping despite the durability claims) - you're on the hook for it. Their "warranty" does not cover cracks or chips. Hundreds of consumers have told their stories about bumping a water glass against the edge and it chips, with no damage to the glass, and Cosentino denies the claims, citing abuse of the counter or something. Same with random cracks, etc. Just be aware - these are issues that you will have to call Joseph Corlett to come fix, out of your own pocket. I love the look of mine so I'm willing to deal with those issues, but buyer beware....See MoreKatie
5 years agoKatie
5 years agoKatie
5 years agoKatie
5 years agoKatie
5 years agoKatie
5 years agoKatie
5 years agoKatie
5 years agoKatie
5 years agomainenell
5 years agomtnmom9
5 years agoKatie
5 years agoKatie
5 years agoDebbi Washburn
5 years agoKatie
5 years agoKatie
5 years agoKatie
5 years agotownlakecakes
5 years agoDebbi Washburn
5 years agoAri Dad
5 years agokazmom
5 years agoAri Dad
5 years ago
Related Stories
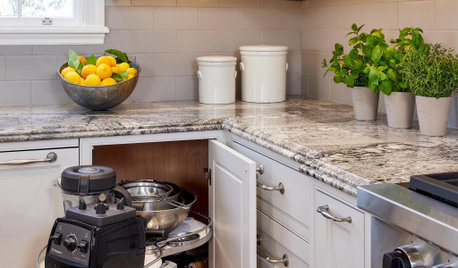
KITCHEN STORAGEFoolproof Storage Solutions for Corner Kitchen Cabinets
Consider Lazy Susans, pullouts and more to maximize storage
Full Story
FLOWERSRudbeckia Mania: Go Beyond Black-Eyed Susan in the Garden
Branch out from typical nursery fare, with lesser-known Rudbeckia species that have delightfully unexpected features
Full Story
MORE ROOMSCould Your Living Room Be Better Without a Sofa?
12 ways to turn couch space into seating that's much more inviting
Full Story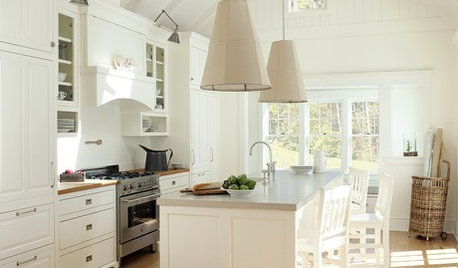
HEALTHY HOMEGet Cleaner Indoor Air Without Opening a Window
Mechanical ventilation can actually be better for your home than the natural kind. Find out the whys and hows here
Full Story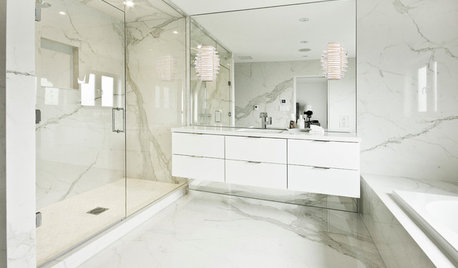
DECORATING GUIDESLook-Alikes That Save Money Without Skimping on Style
Whether in woodwork, flooring, wall treatments or tile, you can get a luxe effect while spending less
Full Story
KITCHEN DESIGN10 Great Ways to Use Kitchen Corners
What's your angle? Whether you want more storage, display space or room for hanging out in your kitchen, these ideas can help
Full Story
KITCHEN DESIGNKitchen Confidential: 13 Ideas for Creative Corners
Discover clever ways to make the most of kitchen corners to get extra storage and additional seating
Full Story
DECORATING GUIDESThe Dumbest Decorating Decisions I’ve Ever Made
Caution: Do not try these at home
Full Story
BATHROOM COLOR8 Ways to Spruce Up an Older Bathroom (Without Remodeling)
Mint tiles got you feeling blue? Don’t demolish — distract the eye by updating small details
Full Story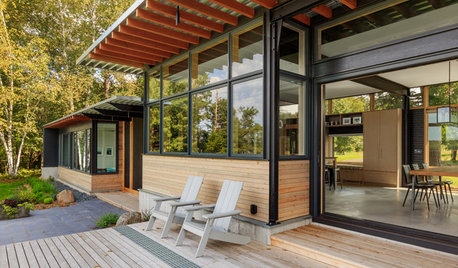
LIFE6 Ways to Cool Off Without Air Conditioning
These methods can reduce temperatures in the home and save on energy bills
Full Story


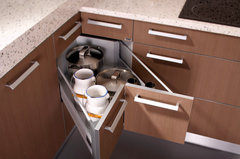
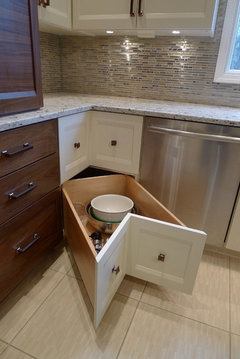
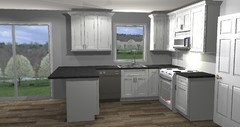
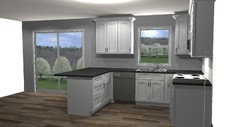
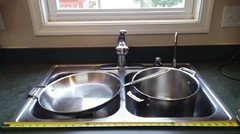
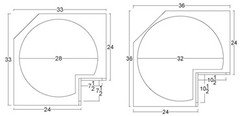
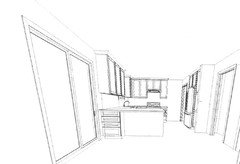
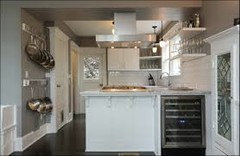
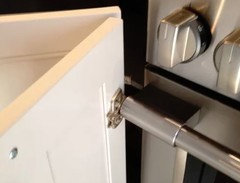
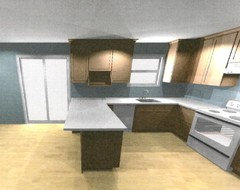
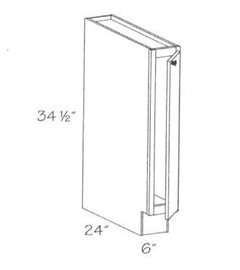
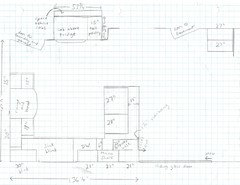

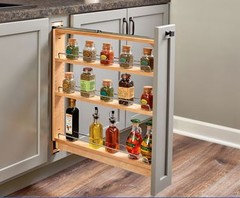
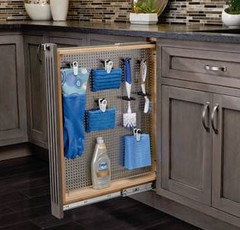
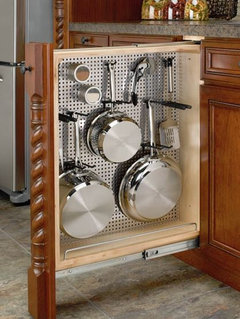
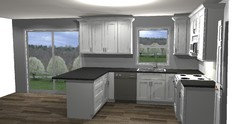
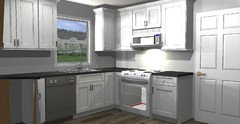

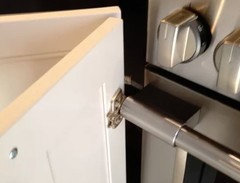
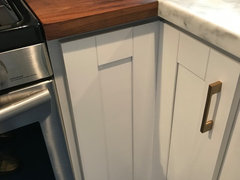
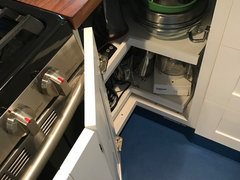

User