HELP!! Kitchen layout for young family with dog
sarahachevalier
5 years ago
Featured Answer
Sort by:Oldest
Comments (14)
mama goose_gw zn6OH
5 years agolast modified: 5 years agoRelated Discussions
Calling dog lovers, gardeners, and mess makers... (layout help!)
Comments (5)First...it's so nice to see someone, in a similar position to mine! We don't have kids (or dogs) but we do have horses, barn kitties, indoor kitties (that don't go outside) and we live on a farm, have lots of mud...and need many of the same features you either have or want to incorporate! :) Rather than worry about the kitchen layout right now, I'd think about reworking that bathroom door (which it says you hate) and making some other changes to the other 'clean up' spaces...then addressing the kitchen. Could you change the bathroom around and put (from left to right) sink, toilet, shower? The window is a bit of a problem, but it could be made smaller (high window) over the shower, if you want to keep some light. This would allow you to access the bathroom, through what is now, the laundry area. What if you moved the laundry to the 'west wall' and put a laundry sink, under the window...with some counterspace? It would only be 24" deep (instead of closer to 30" with the washer/dryer) and would give you more room for the door to the bathroom. The laundry on the 'west wall' would be a better fit (without wasted space in between) and would give you some room for upper cabinets, too. Now, if you could make these changes, I don't think you'd need the door, from the kitchen to the outside, or mud room. Just keep the doorway as is (into the furnace area, but maybe screen the furnace/water heater a bit) and I'd take off the door and have a doorway. This would bring in light from the laundry room (and you'd just see the side of the washer) and provide easy access to the bathroom. Then...I'd keep the exact kitchen layout you have now, but maybe get rid of the table (if it's in the way) and use the peninsula with stools, from Option 1. This would keep people from walking through your work area (a negative I see in both options) and you and your husband would have plenty of space to cook, bake, clean up, etc. The stools would be handy for tea and a chat...and what else do you need, with the dining room so close? If you really want a dutch door, I'd open up the doorway by the stairs (as mentioned earlier) and put the dutch door, between the furnace area and the mud room. They're more practical, IMHO, as an interior door, rather than an exterior door. Hope this gives you some ideas :)...See MoreRemodeling family room to kitchen...layout help!
Comments (47)I like your inspiration photo. In fact, I think you can glean some good ideas from it with your layout. Gosh, that angled upper-view is hard to work from, isn't it? The red cabinet is the new pantry. You will want to check your aisle spacing there. You may need to go with shallower cabinets to keep your aisles wide enough. Actually, that is a good thing as pantry shelves should be shallower to allow for better access and less risk of losing food that gets hidden behind other items. While that cabinet may need to be shallower than when it was on the other wall, it can be longer so I think, in the end, you have just as much storage that is also more accessible storage. I definitely like the lack of traffic through the kitchen so much better with the door moved here. I was trying to decide if it would be better to have a counter in the red cabinet area or just floor to ceiling cabinets. Your inspiration picture gives a good mix of both. I think I'd be inclined to make that area into a beverage/snack center. Maybe move the microwave there, built in over the middle counter area, the toaster, and the coffee maker. It would also be a good space for a fruit bowl and such. This way if you're making dinner....and let's pretend it's a dinner that is going to cook for a few hours, maybe even something you're starting around lunch time, the rest of the family can come in and make a snack to tide them over without impeding on the cooking space. DH can make the morning coffee while you're making breakfast. Whatever. It would create a nice separation of space for different tasks. Think about what all you would store in the "red" cabinets. You may not want so many glass uppers if it will be food pantry storage. If you anticipate any nice glassware or serving pieces being stored there, the glass would be nice. If mainly pantry items, I think the open shelves would keep it open enough looking without needing the glass, too. Again, it depends on what you're storing there. I think you should keep the fridge where it is for easier access for snacks but also for grabbing that extra condiment or anything else forgotten....this is more important if you're sitting at the dining room table but I think it just fits better there.. And I'm not really one who likes looking at refrigerators that much. I think they tend to be big hulks in the kitchen. If you move it to the lower-right corner, you will see it from the dining room. Is that what you want to look at? Or would you rather look at your beautiful cupboards? All that said, moving it to lower-right would better fit the ice-water-stone-fire layout which is a great work flow. We move from fridge to sink/prep counter to cooking. If you recall, this is why we have been pushing you to consider a prep sink. So...hmmmmm...I'm just musing out loud here. If it were my kitchen, and because I have such a dislike for hulking fridges, I would really have to think about the extra steps from fridge to sink in this layout and weigh that against my fridge dislike to make a decision. You will be walking extra steps in this layout. I walk extra steps in my own kitchen just so I could put my fridge in a less-noticeable niche and I'm quite happy with that decision. It's only about 1.5-2 steps farther than the previous fridge placement but it has allowed me to have a baking center and made the view through my over-sink window better and easier seen from the rest of the house without the fridge sticking out and blocking it. So carefully consider whether those extra steps will be a bother for you. In the end, most of us have to make a compromise or two to get what we want. And, in the end, since we're all different, only you can make that final decision. It's really best to have as many options as possible to consider before pulling the trigger. If SIL is willing, I think you should have her draw up a plan with the door moved to the lower-left and the fridge in lower-right and share it here so we can all give you feedback on that plan. Or maybe someone else will pop in here and create one. I'm better at seeing problems than I am coming up with solutions so I'm not seeing a good way to do that and keep your sink under the window that you so desire which also keeps the DW out of the prep zone. And, to me, those issues are more important than a few extra steps to the fridge. Oh, gosh, sorry to ramble on so long. I probably wasn't much help, was I?...See Morehelp with layout of main floor kitchen dining family room
Comments (1)I find nothing odd about coming into a FR from alook sliding door might be a better idea. foyer , I do however never like a PR next to a DR and definately not with an entry from the DR. You will need to work on that. I would turn the pantry into pullout pantries you will get 2 x the storage . You could see if you can fit a PR into the space off the new FR where you seem to have some extra space where the closet and that other space behind it is and I see plumbing there too. The main sink and DW are a long way from the new DR and if you post the pics of the kitchen plan with all measurements marked maybe someone here can change the layout a bit. The new DR space seems not huge and inswing doors might not be a good idea there . French style sliding doors might be better. IMO the sunroom looks too small for a FR but without measurements really hard to say....See MoreHelp me layout my open kitchen/family room
Comments (16)If I were going to make moderate modifications, this is what I would do, as you enter from garage shifting the garage door to L into mud entry w/separated laundry room, walking past new storage/pantry on R and into expanded kitchen - sink wall and range wall extended; larger island; addl cabinetry (or could be furn like sideboard) at stairway wall; shifted sliders to patio towards fam rm; fam room bumped out into yard slightly and fp re-centered accordingly; office footprint enlarged with closets flanking french doors, one facing foyer and other into office. I don’t love the long wide hallway leading into DR from kitchen - dead space, but this is as far as I got during my short commute. Also, furn is NOT to scale and I should have deleted it before saving, but......See Moresheloveslayouts
5 years agolaurafhallen
5 years agosarahachevalier
5 years agobailey183913
5 years agolast modified: 5 years agodan1888
5 years agolast modified: 5 years agosarahachevalier
5 years agomama goose_gw zn6OH
5 years agolast modified: 5 years agomama goose_gw zn6OH
5 years agosarahachevalier
5 years agomama goose_gw zn6OH
5 years agolast modified: 5 years agorainyseason
5 years agosarahachevalier
5 years ago
Related Stories
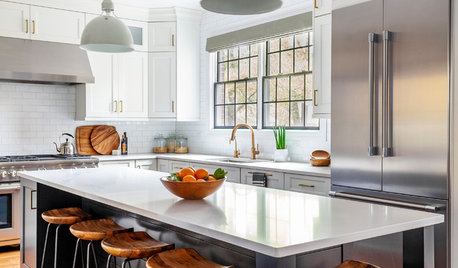
BEFORE AND AFTERSNew Layout and a Longer Island for a Roomier Family Kitchen
A designer opens up the kitchen and refreshes the mudroom and breakfast area for a family of 5 in Chicago
Full Story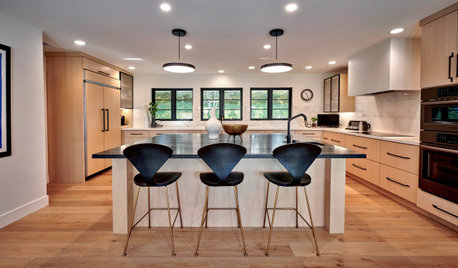
KITCHEN DESIGNKitchen of the Week: Zoned Layout for a Family That Loves to Cook
A designer makes a kitchen function for three generations and gives it warm, modern style
Full Story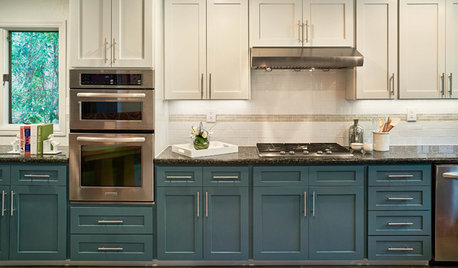
KITCHEN OF THE WEEKKitchen of the Week: Refacing Refreshes a Family Kitchen on a Budget
Two-tone cabinets, vibrant fabric and a frosty backsplash brighten this eat-in kitchen
Full Story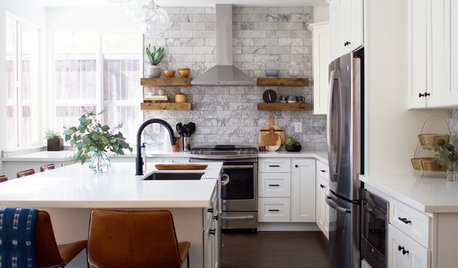
KITCHEN ISLANDSKitchen of the Week: A Family’s Big-Island Dreams Come True
A large island transforms a kitchen into the hub it was meant to be
Full Story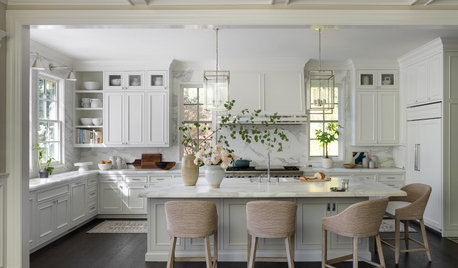
KITCHEN ISLANDSPlan Your Kitchen Island Seating to Suit Your Family’s Needs
In the debate over how to make this feature more functional, consider more than one side
Full Story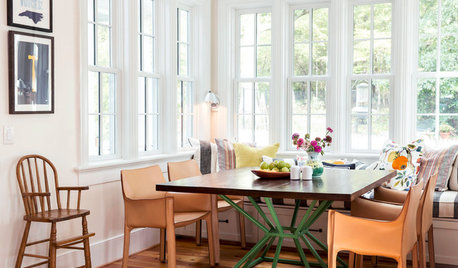
FARMHOUSESHouzz Tour: Young Family’s Old Farmhouse With Timeless Charm
An interior designer transforms her family’s 1880 farmhouse with a stylish mix of vintage and new decor
Full Story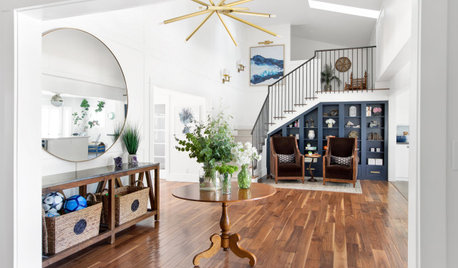
HOUZZ TOURSNew Layout and More Light for a Family’s 1940s Ranch House
A Los Angeles designer reconfigures a midcentury home and refreshes its decor
Full Story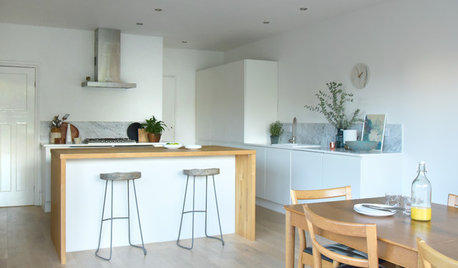
HOMES AROUND THE WORLDHouzz Tour: Bright Kitchen Addition Becomes a Family’s Hub
A home in England gets a glass-enclosed cooking and dining area and a spacious new master bedroom
Full Story
KITCHEN DESIGNKitchen of the Week: A Seattle Family Kitchen Takes Center Stage
A major home renovation allows a couple to create an open and user-friendly kitchen that sits in the middle of everything
Full Story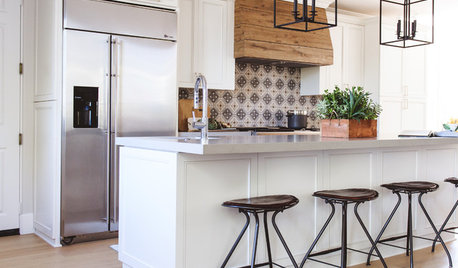
KITCHEN DESIGNThis Kitchen Keeps Its Layout but Gets a New Spanish Modern Look
See how a designer turned a family’s kitchen into a fresh, bright space with refaced cabinets and new tile
Full Story







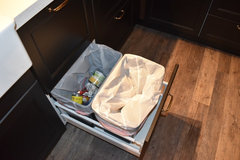


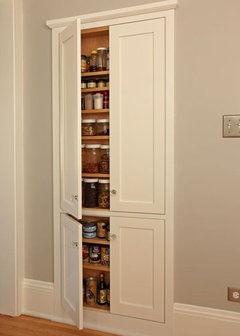
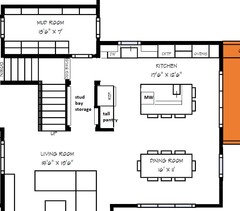



cpartist