Help me layout my open kitchen/family room
HouseNewbie
3 years ago
Featured Answer
Comments (16)
3onthetree
3 years agoanj_p
3 years agoRelated Discussions
Please help me with my family room layout.
Comments (3)you can link to your photobucket album by copying the link into the space below your message where it says: optional URL link. in the second line space, just make up a name for it and type it there. something like Margaritalady's family room. Or you can click on the photos you want to post (one at a time) in the html box (it will say, "copied" and then paste them into the body of the message here. Make sure they are not too big. The html will post as text and you can only see if your pics are going to appear by using the preview message button. You should then see all your photos as they will appear. Let us know if this isn't clear....See Morehelp me layout my family room
Comments (9)one more try here.... http://www2.snapfish.com/slideshow/AlbumID=2008986021/PictureID=66248299021/a=736772021_736772021/otsc=SHR/otsi=SPIClink/COBRAND_NAME=earthlink/ http://www2.snapfish.com/slideshow/AlbumID=2008986021/PictureID=66248300021/a=736772021_736772021/otsc=SHR/otsi=SPIClink/COBRAND_NAME=earthlink/ http://www2.snapfish.com/slideshow/AlbumID=2008986021/PictureID=66248303021/a=736772021_736772021/otsc=SHR/otsi=SPIClink/COBRAND_NAME=earthlink/ http://www2.snapfish.com/slideshow/AlbumID=2008986021/PictureID=66248305021/a=736772021_736772021/otsc=SHR/otsi=SPIClink/COBRAND_NAME=earthlink/ http://www2.snapfish.com/slideshow/AlbumID=2008986021/PictureID=66277784021/a=736772021_736772021/otsc=SHR/otsi=SPIClink/COBRAND_NAME=earthlink/ http://www2.snapfish.com/slideshow/AlbumID=2008986021/PictureID=66302612021/a=736772021_736772021/otsc=SHR/otsi=SPIClink/COBRAND_NAME=earthlink/ http://www2.snapfish.com/slideshow/AlbumID=2008986021/PictureID=66302612021/a=736772021_736772021/otsc=SHR/otsi=SPIClink/COBRAND_NAME=earthlink/ Here is a link that might be useful: all angles and layouts!...See MoreNeed help for my open kitchen, dining and living room layout design
Comments (5)It would be possible to put a play corner in the first two drawings but not in alternative 2. I would recommend a corner of storage furniture to corral the toys. I am usually a fan of built-ins but not in this case because eventually the kids will outgrow their toys and you won't need that storage there anymore. The built-in exception would be a window seat under one of those windows on the plans. Some of the storage could be cabinets or bookshelves for bins or toys underneath a window seat. I'm not a fan for toy box style storage because they either become a black hole or the kids throw everything out of them looking for what they want and then do't put the rest of it back. As for the kitchen placement, near to the deck would be best in you like to eat outdoors on the deck or entertain on the deck. We entertain a lot and the kitchen is on the other side of the house from the patio. It's a real pain and a big part of my design brief for the architect was for the kitchen to be next to the patio. I even wanted a pass-through window from the kitchen sink to the patio for ease of clean up but unfortunately I wasn't able to work that out....See MorePlease Help Me Decide Best Family Room Layout & Sectional
Comments (6)Here are the mock-ups that I created. Links are to the different sectionals, but not the specific configuration. The recliner on the right is our existing one. The coffee and end tables are just suggestions, but haven't been decided on. The rectangle on the wall across from the fireplace is the secretary desk that I already have. ETA - the layouts in A and B are similar, except the end on the short side is armless in B and the long side in B is longer by almost a foot. A. Room & Board York Sectional R&B York Sectional B. Bassett Beckham Sectional Beckham Sectional C. Crate & Barrel Gather Petite Sectional C&B Gather Petite Sectional D. Crate & Barrel Gather Petite Chaise Sectional...See MoreHouseNewbie
3 years agoHouseNewbie
3 years agoHouseNewbie
3 years agoBeth Allen
3 years ago3onthetree
3 years agoHouseNewbie
3 years agoeverdebz
3 years agoeverdebz
3 years agolast modified: 3 years agoeverdebz
3 years agoeverdebz
3 years agolast modified: 3 years ago
Related Stories
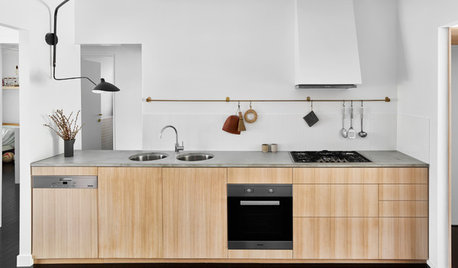
KITCHEN DESIGNKitchen Opens Up to Adjacent Rooms and Outside Views
A new layout and a limited palette help this Australian kitchen feel bigger than it is
Full Story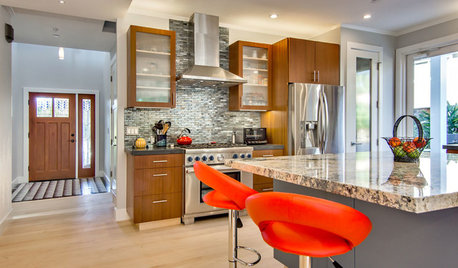
KITCHEN DESIGNKitchen of the Week: Breathing Room for a California Family
Wide-open walkways and generous storage give a couple who love to host all the kitchen space they need
Full Story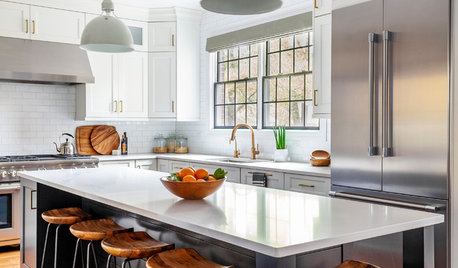
BEFORE AND AFTERSNew Layout and a Longer Island for a Roomier Family Kitchen
A designer opens up the kitchen and refreshes the mudroom and breakfast area for a family of 5 in Chicago
Full Story
KITCHEN DESIGNWhite Kitchen Cabinets and an Open Layout
A designer helps a couple create an updated condo kitchen that takes advantage of the unit’s sunny top-floor location
Full Story
SMALL KITCHENSSmaller Appliances and a New Layout Open Up an 80-Square-Foot Kitchen
Scandinavian style also helps keep things light, bright and airy in this compact space in New York City
Full Story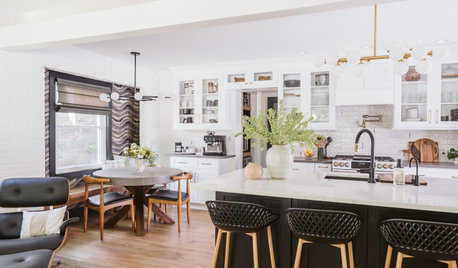
HOUZZ TV LIVEBright, White and Open Kitchen for a Michigan Family
Watch and read how a design-build couple knocked down walls and added fresh style to create a light and airy great room
Full Story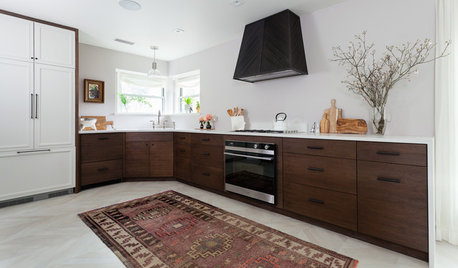
KITCHEN OF THE WEEKKitchen of the Week: Open Layout Transforms a Texas Tudor
An interior designer revives her dated kitchen and dining area with clean, contemporary surfaces and cozy accents
Full Story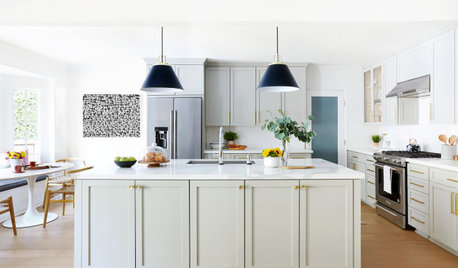
HOUZZ TV LIVEDesigner’s Family-Friendly Kitchen and Great Room
In this video, Amy Elbaum shows the storage and style details that create durable and fashionable spaces in her home
Full Story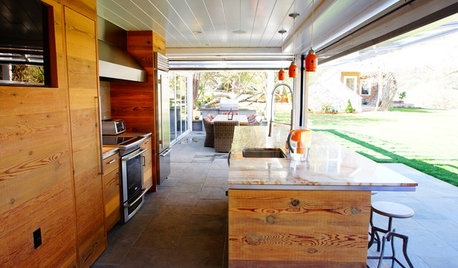
GARDENING AND LANDSCAPING3-Season Rooms: An Open and Shut Kitchen Case
Contained one minute and open to the outdoors the next, this California kitchen is decidedly versatile
Full Story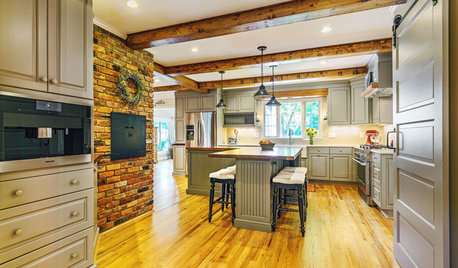
KITCHEN DESIGNKitchen of the Week: Opening the Layout Calms the Chaos
A full remodel in a Colonial style creates better flow and a cozier vibe for a couple and their 7 home-schooled kids
Full Story


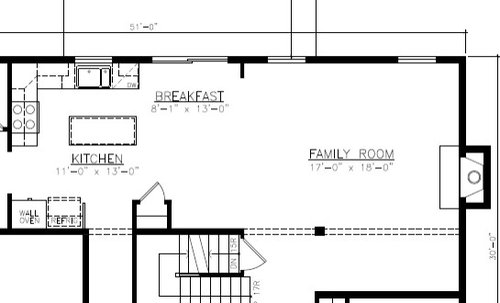
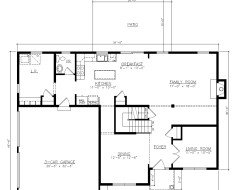


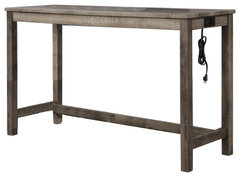



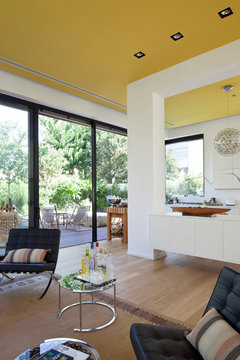
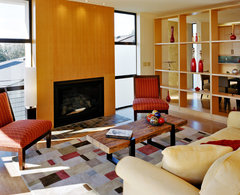

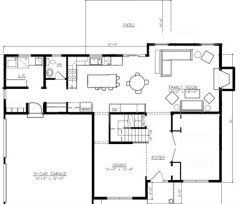



Mark Bischak, Architect