Remodeling family room to kitchen...layout help!
elauriel
8 years ago
Featured Answer
Sort by:Oldest
Comments (47)
Buehl
8 years agoBuehl
8 years agolast modified: 8 years agoRelated Discussions
Kitchen layout help! First house, first remodel.
Comments (6)Do you have electric heat and water heating? A gas connection for the dryer in your utility room? If any of those are gas, you can run gas to the cooktop, but it's a mater of how far and what you have to go through to get there. If you don't have any gas, it's not likely that it will be cost effective and I'd look to induction. I like gas and had reasons for sticking with it, but my kids are grown now. With little ones, induction might have some safety advantages....See MoreNeed Help with Kitchen Layout in Cottage Remodel
Comments (4)"...want it to look nice and be functional" (emphasis mine) Why does the range have to stay where it is? As Practigal mentioned, you could really use another 12" to 18" b/w the sink and range - even if you don't cook that much, you still need workspace b/w the two for when you do - even if it's just burgers or sandwiches. FYI...Pantry cabinets can be very expensive, especially the 24" deep ones. Could we see more of the space - does the refrigerator wall end at a wall or is it open to a doorway? (I assume it's a wall b/c of the line drawn, but I'm not positive.) Are you on a slab? Or, do you have a basement or crawl space? If a basement or crawl space, moving plumbing and gas is not that expensive. If you're on a slab, however, it can be costly to move plumbing more than a few inches. Gas can often be moved more, even when on a slab....See MoreHELP!! Kitchen layout for young family with dog
Comments (14)Thanks very much for the comments received so far! CPARTIST: Are you working with an architect to design your house? And if not, why not? This is not a job for an amateur. Yes absolutely! This project is definitely above and beyond my capabilities. I have received preliminary drawings (big sheets of paper, I’m not able to scan them), and am taking some time to think about them. These are preliminary drawings to show the relationships between rooms, and the general layout and elevations. Then there will be a next phase with preliminary construction plans. I have taken these drawings and reproduced them in Excel, accurate to 6 inches, to be able to play around with the layout and show the modifications I want done in the next phase. MAMA GOOSE: Thanks for your suggestions! Do you think it’s best to have the refrigerator or the sink on the wall against the pantry? Do you have any thoughts as to whether the mud room should be connected to the kitchen? If it is not connected, then I would much prefer your plan #2 and have an additional counter run between the sink and fridge. BENJESBRIDE: Good point on the piano. Alternate locations for it are: (1) In the living room, where there is currently a TV bench drawn (I am trying to convince my husband that we don’t need a TV in the living room) (2) In a small library located to the left of the living room. I had planned for this to be my reading room (away from the TV!). However, it is 11 x 11 and I am concerned that it would be too small to serve as a piano room. Thoughts? LAURAFHALLEN: Questions for you: Do you really need 2 dishwashers? I have 3 kids and 2 dogs, and we get by fine with 1. I'm concerned you won't have enough storage space. We have upper and lower cabinets. No, I really only need one. If I can fit two, that would be even better but it is not a must-have. Keep the island as 1 large flat surface, it will feel more open and give you plenty of room to spread out for baking. Having a prep sink is a must-have. I use the prep sink more often than I bake, so I reflected this in the layout. The island in my current kitchen is 5’9’’ with an 18” sink (pushed to one side) and it has worked very well. Given the island of approx. 7’ in this drawing, I think I would have enough room to have an 18” prep sink again. Get as big of a cooktop as you can. Agreed! I am planning for a 36” induction cooktop. Your pantry is about the same size as mine. It's big enough. I hang my swiffer, broom, and charging vacuum on the wall without shelves. I keep my mixer in the pantry, but my blender stays out- my teenagers use it daily for muscle-building smoothies! Thanks, this information is very helpful! I love your layout. I wish I had a nice mudroom! Thanks! I absolutely love the mud room – however I am worried that accessing it from the kitchen makes the kitchen layout less functional. Thanks again!...See MoreHelp with flooring choice / room design: 80s family room remodel - jb
Comments (2)Wall opposite window - brown door (will be white) - leads to utility room/garage....See MoreBuehl
8 years agolast modified: 8 years agoelauriel
8 years agolast modified: 8 years agoelauriel
8 years agoBuehl
8 years agoBuehl
8 years agolast modified: 8 years agoelauriel
8 years agofunkycamper
8 years agolast modified: 8 years agoLavender Lass
8 years agoBuehl
8 years agolast modified: 8 years agofunkycamper
8 years agoelauriel
8 years agoelauriel
8 years agolast modified: 8 years agoelauriel
8 years agoLavender Lass
8 years agoLavender Lass
8 years agofunkycamper
8 years agofunkycamper
8 years agoLavender Lass
8 years agolast modified: 8 years agoelauriel
8 years agorantontoo
8 years agosheloveslayouts
8 years agoBuehl
8 years agoelauriel
8 years agoelauriel
8 years agoBuehl
8 years agolast modified: 8 years agoBuehl
8 years agoelauriel
8 years agofunkycamper
8 years agoBuehl
8 years agoelauriel
8 years agolast modified: 8 years agoelauriel
8 years agofunkycamper
8 years agolast modified: 8 years agoelauriel
8 years agoBuehl
8 years agolast modified: 8 years agoBuehl
8 years agolast modified: 8 years agofunkycamper
8 years agoelauriel
8 years agofunkycamper
8 years agoelauriel
8 years agoelauriel
8 years agofunkycamper
8 years agosheloveslayouts
8 years agoelauriel
8 years ago
Related Stories

KITCHEN DESIGNHere's Help for Your Next Appliance Shopping Trip
It may be time to think about your appliances in a new way. These guides can help you set up your kitchen for how you like to cook
Full Story
STANDARD MEASUREMENTSKey Measurements to Help You Design Your Home
Architect Steven Randel has taken the measure of each room of the house and its contents. You’ll find everything here
Full Story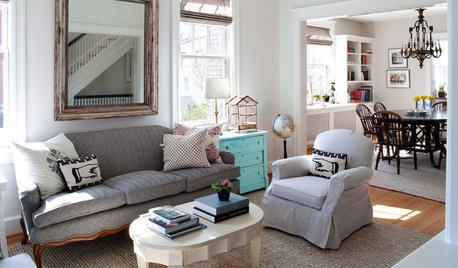
HOUZZ TOURSHouzz Tour: Remodeling Brightens a Row House in Washington, D.C.
A revamped layout and an airy palette create a soothing home for a Capitol Hill family of 5 looking to simplify
Full Story
KITCHEN DESIGNDetermine the Right Appliance Layout for Your Kitchen
Kitchen work triangle got you running around in circles? Boiling over about where to put the range? This guide is for you
Full Story
MOST POPULAR7 Ways to Design Your Kitchen to Help You Lose Weight
In his new book, Slim by Design, eating-behavior expert Brian Wansink shows us how to get our kitchens working better
Full Story
KITCHEN APPLIANCESFind the Right Oven Arrangement for Your Kitchen
Have all the options for ovens, with or without cooktops and drawers, left you steamed? This guide will help you simmer down
Full Story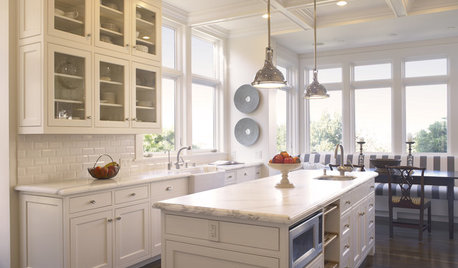
REMODELING GUIDES25 Most Bookmarked Remodeling Guides of 2012
Seems like Houzzers couldn't get enough advice on renovating basements, kitchens, showers and even laundry rooms this year
Full Story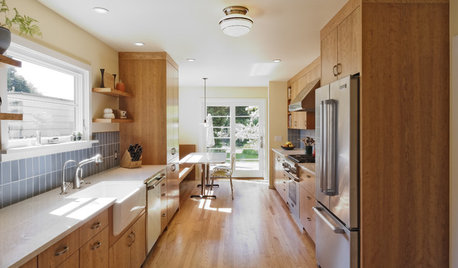
KITCHEN DESIGNKitchen of the Week: Connected, Open Oregon Remodel
Removing a chimney, a half-cabinet and a countertop helped create elbow room and an open flow for a galley-style kitchen in Portland
Full Story
REMODELING GUIDESWisdom to Help Your Relationship Survive a Remodel
Spend less time patching up partnerships and more time spackling and sanding with this insight from a Houzz remodeling survey
Full Story
REMODELING GUIDESRoom of the Day: Antiques Help a Dining Room Grow Up
Artfully distressed pieces and elegant colors take a formerly child-focused space into sophisticated territory
Full Story


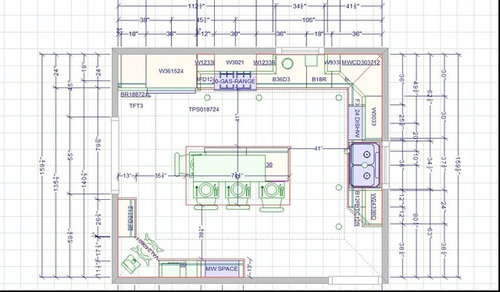
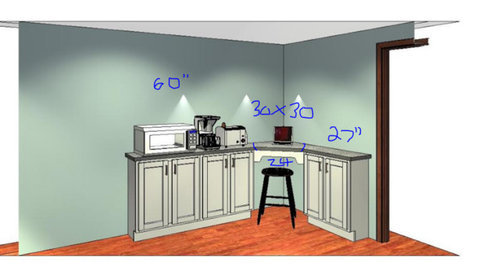
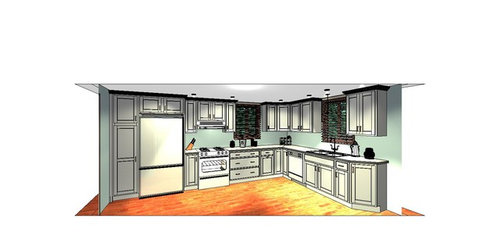
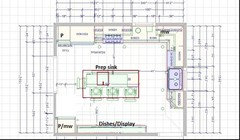


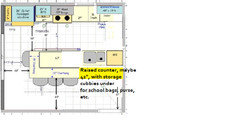

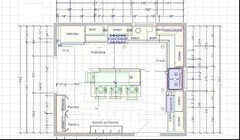
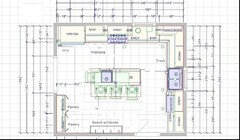
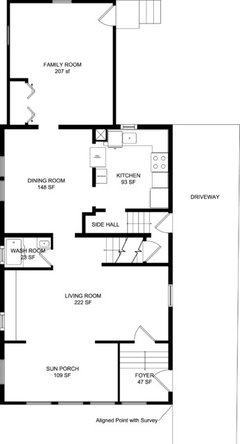
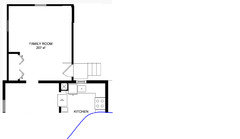
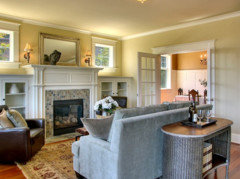


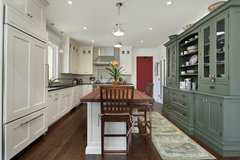

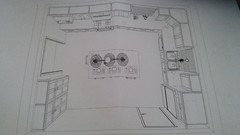
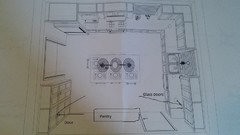
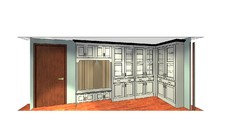



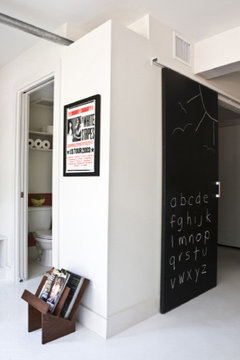





Buehl