House plan advise
Coastal Farm
5 years ago
Featured Answer
Sort by:Oldest
Comments (29)
User
5 years agolast modified: 5 years agodan1888
5 years agolast modified: 5 years agoRelated Discussions
Cottage Revival House Plan from Architectural House Plans
Comments (3)I opened, hoping to see a farmhouse, but instead I saw a garage with a farmhouse attached. If you are building "in the woods," and especially if you have acreage, - please, please build a farmhouse that doesn't have the garage so prominent. fwiw, I can see why you are attracted to the plan - the kitchen photos are lovely, but that style kitchen can go into any other farmhouse (exterior) plan. That said, if you do end up building this plan, at least change the garage entrance to the side of the plan instead of the front....See MoreSeeking Floor Plan Advise
Comments (4)This won't be an inexpensive remodel. You are creating redundant spaces. A den, living room, and family room. A breakfast table and bar stool area. The kitchen layout isn't so great, especially since you are thinking about doing a downdraft, which is particularly ineffective for the extra dollar amount spent to create it. You're also taking down the barrier wall around the stair? It's not that attractive to open a door right into a living space when you can have an actual entry way that give you a sense of transition between the outside world and the home. You'd better think about the ramifications of taking down that center support wall. Not only will you have to engineer support for the roof, but each of the ends of the beam that supports it will need new footings or support in the basement if you have one. And you've placed a fireplace right in the middle of where the beam will need to be. That's not going to work. It will have to shift one way or the other so the vent can clear the support beam. You can do SO much better! I'd suggest contacting an architect that specializes in remodels and has some sympathy for mid-century or contemporary home designs. And clarifying your actual spatial needs to avoid duplicating them....See MorePlease advise/help with Kitchen Plans – several drawings of plans
Comments (3)Regarding the refrigerator -- we have just under 33" b/w the refrigerator handle and the counter edge across from it - and it's much too shallow an aisle! We were stuck with it b/c of the numerous measuring errors on the part of our KD. While it's something we've adapted to - if someone is in the refrigerator no one can pass by - it's not what I wanted! (I was aiming for 48".) . However, it's your home and Kitchen - so it's your choice how to handle it. We're here to give you advice - with no financial benefit accruing from specific designs/appliances/etc. - and it's your choice whether to take it or not. I understand that you're used to what you have and you can't imagine anything better - but keep in mind that: Human beings are very adaptable. We can adapt to anything - good or bad - even the worst layouts! We adapt so well that we tell ourselves it's fine the way it is - we cannot imagine doing it differently or making it better. But, what if it could be better? If you ask just about anyone here who took our advice and changed their layout to make it better, they will tell you they never realized it could be so much better and wondered how they had lived with the issues for so long! (The answer is back to the adaptability of human beings!) Human beings are resistant to change. Even when something can be made better, we resist change. We like what we know and we have a hard time seeing other ways to do things - even if they could be so much better! And, as I mentioned before, we've adapted to what we have - both the good and the bad. [This is not specific to you - we are all resistant to change to some extent!] Once we get past that resistance and start opening up to new ideas, though, it can be amazing what we can come up with - and I don't mean just the people here helping you, I mean you and your family coming up with new ideas as well! So, why not at least try for something better and give others a chance to come up with a better design? If you are not open to looking at other options, then so be it - as I said before, it's your Kitchen, so you can do what you want with it. Good luck with your remodel!...See MoreContemporary Style House Plan 82405 Family Home Plans
Comments (6)Yes, well, if someone had to take a #2 during the dinner party...party is over. For 1000 square feet it does "feel" bigger. I have seen similar where the loft is a library or office and having a bath up there is not necessary. The ext colors could be different. If you are on a very strict budget maybe this would work. Otherwise as Mark says you can probably do better....See MoreJAN MOYER
5 years agoCyndy
5 years agoSina Sadeddin Architectural Design
5 years agoqam999
5 years agoCoastal Farm
5 years agomiss lindsey (She/Her)
5 years agolittlebug zone 5 Missouri
5 years agolast modified: 5 years agosheloveslayouts
5 years agoPPF.
5 years agobeckysharp Reinstate SW Unconditionally
5 years agolast modified: 5 years agoqueenvictorian
5 years agodamiarain
5 years agoCoastal Farm
5 years agosheloveslayouts
5 years agosheloveslayouts
5 years agobeckysharp Reinstate SW Unconditionally
5 years agopartim
5 years agomiss lindsey (She/Her)
5 years agolast modified: 5 years agoCoastal Farm thanked miss lindsey (She/Her)Anglophilia
5 years agoMrs Pete
5 years agolast modified: 5 years agoMark Bischak, Architect
5 years agolast modified: 5 years agogallagk
5 years agoJAN MOYER
5 years agolast modified: 5 years agoHolly Stockley
5 years agoqueenvictorian
5 years agoloobab
5 years agolast modified: 5 years ago
Related Stories

REMODELING GUIDESHouse Planning: When You Want to Open Up a Space
With a pro's help, you may be able remove a load-bearing wall to turn two small rooms into one bigger one
Full Story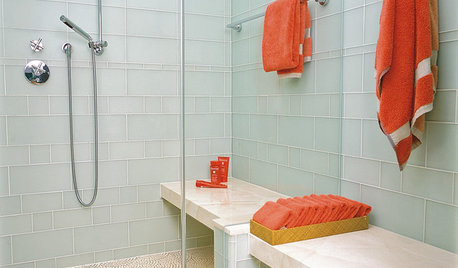
REMODELING GUIDESHouse Planning: How to Choose Tile
Glass, Ceramic, Porcelain...? Three Basic Questions Will Help You Make the Right Pick
Full Story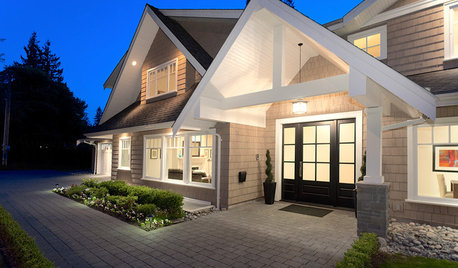
UNIVERSAL DESIGNWhat to Look for in a House if You Plan to Age in Place
Look for details like these when designing or shopping for your forever home
Full Story
ADDITIONSWhat an Open-Plan Addition Can Do for Your Old House
Don’t resort to demolition just yet. With a little imagination, older homes can easily be adapted for modern living
Full Story
BATHROOM DESIGNHouse Planning: 6 Elements of a Pretty Powder Room
How to Go Whole-Hog When Designing Your Half-Bath
Full Story
REMODELING GUIDESHome Designs: The U-Shaped House Plan
For outdoor living spaces and privacy, consider wings around a garden room
Full Story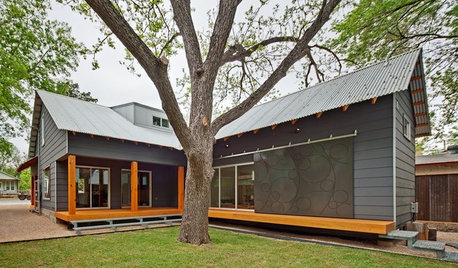
REMODELING GUIDESGreat Compositions: The L-Shaped House Plan
Wings embracing an outdoor room give home and landscape a clear sense of purpose
Full Story
KITCHEN DESIGNHouse Planning: How to Set Up Your Kitchen
Where to Put All Those Pots, Plates, Silverware, Utensils, Casseroles...
Full Story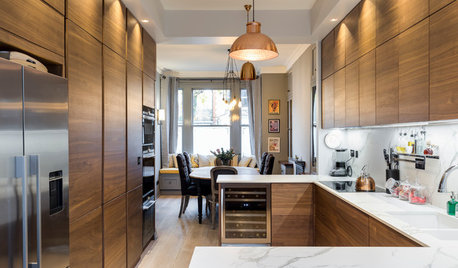
HOMES AROUND THE WORLDHouzz Tour: Smart Space Planning Enhances a London House
This family home gains space from moving a few walls and relocating the kitchen
Full Story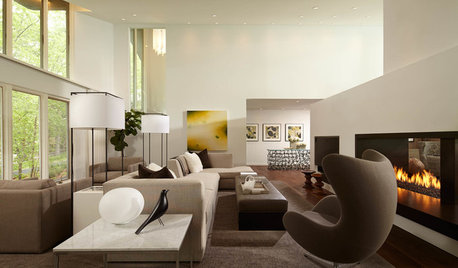
ROOM OF THE DAYSleek Open-Plan Design for a ‘Brady Bunch Modern’ House
A remodel gives these Minnesota empty nesters a longed-for great room in their 1970s home
Full Story


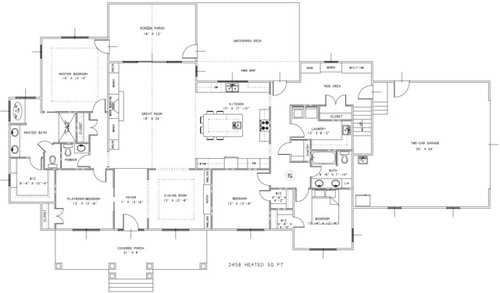
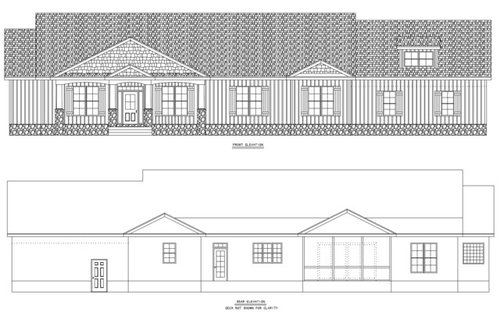
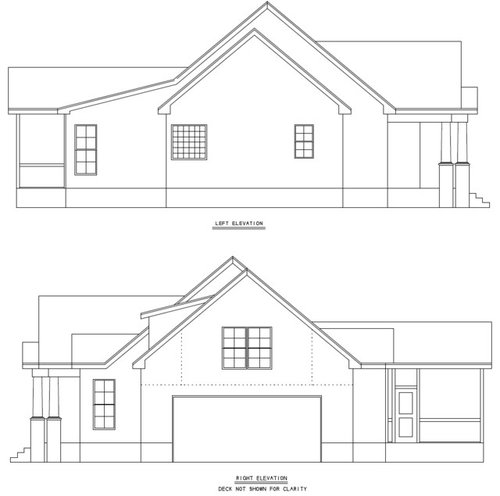
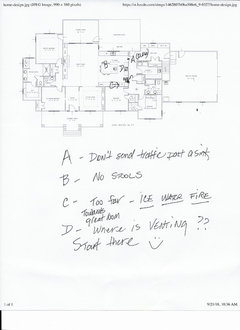
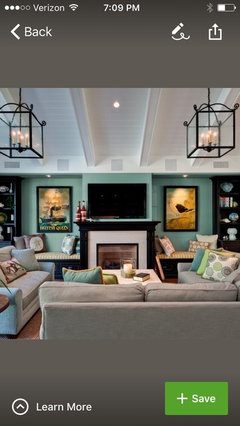

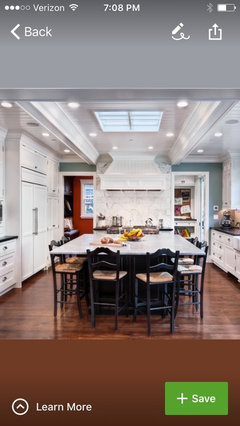

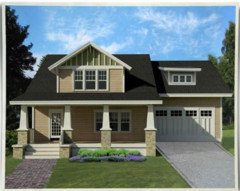



sheloveslayouts