Need help with picking exterior materials
Nat Mc
5 years ago
Featured Answer
Sort by:Oldest
Comments (113)
beckysharp Reinstate SW Unconditionally
5 years agolast modified: 5 years agoNat Mc thanked beckysharp Reinstate SW UnconditionallyRelated Discussions
Need to pick exterior lights. Please help!
Comments (3)Id do a semi flush or a recessed at the entry. over the garage id do a simple down light. Your home would benefit more from landscape lighting. and since you dont really have many areas for decorative lighting on the walls I would keep them simple. https://www.build.com/product/summary/1366121?uid=3214994&jmtest=gg-gbav2_3214994&inv=1&&source=gg-gba-pla_3214994!c1710656117!a68353638673!dc!ng&gclid=CjwKCAiAzp6eBhByEiwA_gGq5GUFu-JXsDvM-9t8RKTetYz2mq9nBtT-HLZLNEj9qX2PnnayMAXobBoCRhoQAvD_BwE&gclsrc=aw.ds https://www.lampsplus.com/sfp/70D81/?store=62&cm_mmc=GOO-SH--NA--NA-_-70D81&sourceid=DFGPM70D81&gclid=CjwKCAiAzp6eBhByEiwA_gGq5OkwKt3h3ix5WZ8eiUrKVkizZ9jz-cfm7CeVkrsKEgz-dWjxbq5JzBoCm0sQAvD_BwE...See MoreNeed help picking a new exterior color.
Comments (5)The siding color is just too yellow for me. If you like a lighter color instead of the sage that has been suggested, just tone down the yellow but still use a warm off white....See MoreNeed HELP picking a coastal exterior house color!!
Comments (3)We aren't on the beach, but found several in that family that I loved--maybe one would work for you? These are all Benjamin Moore. - BM Coventry Gray (gray that reads as blue) - BM Carolina Gull (blue-green gray) - BM Sea Star (light teal) - BM Cape May Cobblestone (green gray)...See MoreHelp! I need to pick an exterior paint !
Comments (12)Very nice house! and I lke the colour of the siding but would paint all trim white along with the front door and garage. I suggest you update the ramp above the front door and porch with one that's not too formal looking, and replace your sconces with black larger ones. A natural fibre runner would look nice on the stairs. It looks like the windows at the back of the house are already painted white. To give your garage at the back more of a pool house look, I suggest you install a white pergola along the front and replace the garage door with a more interesting looking one. If not used as a garage, perhaps you can replace it with modern looking french doors with all glass panels....See MoreArchitectrunnerguy
5 years agolast modified: 5 years agosimmtalker
5 years agoUser
5 years agoMark Bischak, Architect
5 years agocpartist
5 years agormsaustin
5 years agodamiarain
5 years agoNat Mc
5 years agotqtqtbw
5 years agoqam999
5 years agocpartist
5 years agoVirgil Carter Fine Art
5 years agorockybird
5 years agojust_janni
5 years agoNat Mc
5 years agolast modified: 5 years agocpartist
5 years agoopaone
5 years agoNat Mc
5 years agoNat Mc
5 years agoNat Mc
5 years agocpartist
5 years agoNat Mc
5 years agoNat Mc
5 years agoMark Bischak, Architect
5 years agoNat Mc
5 years agoArchitectrunnerguy
5 years agoMark Bischak, Architect
5 years agocpartist
5 years agobennyben75
5 years agoNat Mc
5 years agobeckysharp Reinstate SW Unconditionally
5 years agoNat Mc
5 years agoNat Mc
5 years agobeckysharp Reinstate SW Unconditionally
5 years agoNat Mc
5 years agotqtqtbw
5 years agoNat Mc
5 years agoNat Mc
4 years agolast modified: 4 years agoNat Mc
4 years agocpartist
4 years agolast modified: 4 years agoNat Mc
4 years agolast modified: 4 years ago
Related Stories
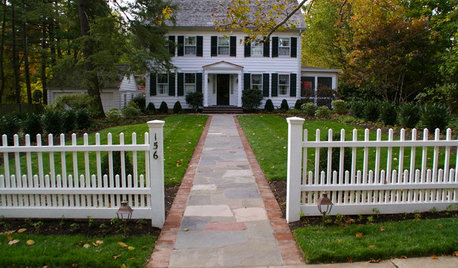
EXTERIORSPick the Perfect Front Walkway Material
The right front pathway adds instant curb appeal to your home. Here's how to match the material to the look you want
Full Story
CURB APPEAL7 Questions to Help You Pick the Right Front-Yard Fence
Get over the hurdle of choosing a fence design by considering your needs, your home’s architecture and more
Full Story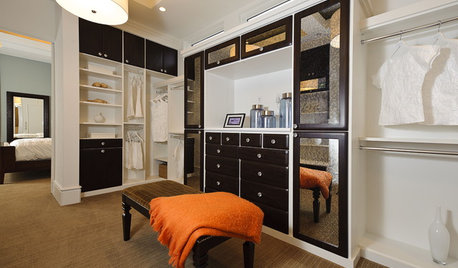
REMODELING GUIDESPick the Right Carpet Material
A little knowledge about carpet fibers can mean longer life for your floors. Our guide can help you make the best choice
Full Story
EXTERIORSHelp! What Color Should I Paint My House Exterior?
Real homeowners get real help in choosing paint palettes. Bonus: 3 tips for everyone on picking exterior colors
Full Story
COLORPick-a-Paint Help: How to Quit Procrastinating on Color Choice
If you're up to your ears in paint chips but no further to pinning down a hue, our new 3-part series is for you
Full Story
COLORPaint-Picking Help and Secrets From a Color Expert
Advice for wall and trim colors, what to always do before committing and the one paint feature you should completely ignore
Full Story
ARCHITECTUREHouse-Hunting Help: If You Could Pick Your Home Style ...
Love an open layout? Steer clear of Victorians. Hate stairs? Sidle up to a ranch. Whatever home you're looking for, this guide can help
Full Story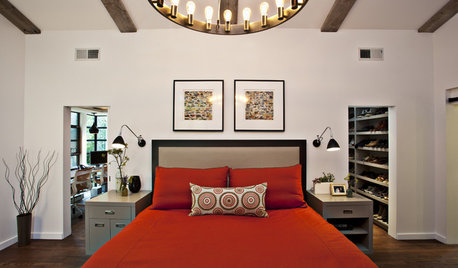
COLORColor Palette Extravaganza: Room-by-Room Help for Your Paint Picks
Take the guesswork out of choosing paint colors with these conveniently collected links to well-considered interior palettes
Full Story
MATERIALSRaw Materials Revealed: Brick, Block and Stone Help Homes Last
Learn about durable masonry essentials for houses and landscapes, and why some weighty-looking pieces are lighter than they look
Full Story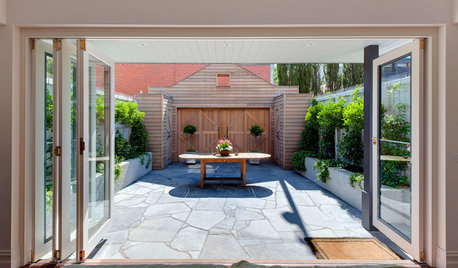
LANDSCAPE DESIGNHow to Pick the Right Paving and Decking Material
Once you’ve got the walls or fences of your garden figured out, it’s time to consider the ground surface or floors
Full Story


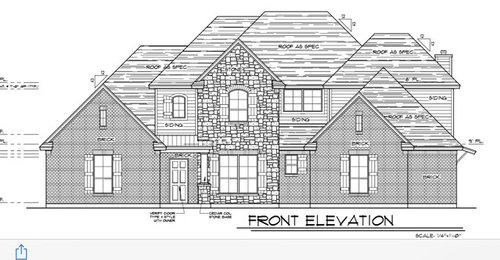
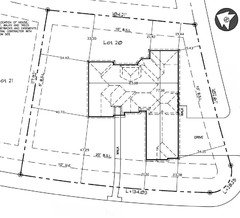


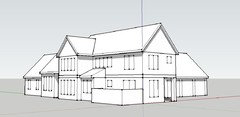


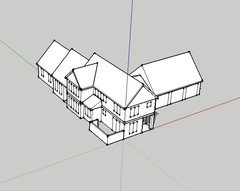
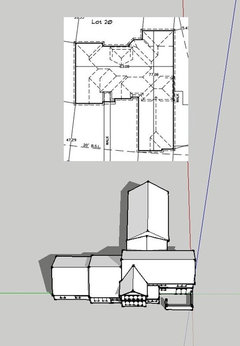
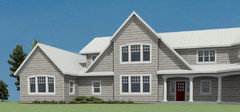

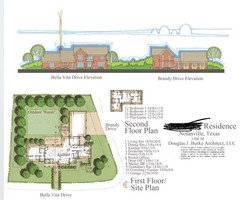
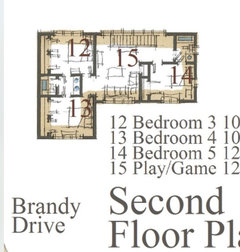
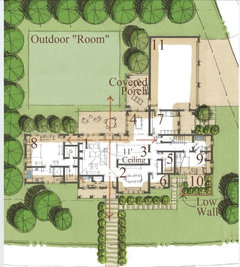


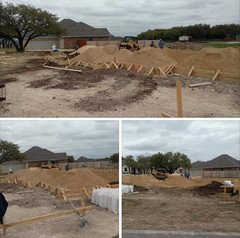

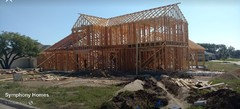
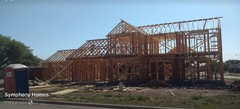
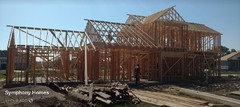



Architectrunnerguy