Favorite aspects of your house
johnny_outdoors
5 years ago
last modified: 5 years ago
Featured Answer
Sort by:Oldest
Comments (45)
functionthenlook
5 years agoRelated Discussions
what is your most favorite floor in your home?
Comments (13)Some gorgeous floors shown above. I actually love all the floors in our home except the carpet in the bedrooms. That will some day be replaced with hardwood, but with all the other floors (hardwood, marble and ceramic tile) that needed to be installed, by my hubby, he wanted a break and had carpet installed. I guess the pattern and the veining on this marble combo would be my favorite. More so because it was one of those happy surprises that come from a goof. The was the first flooring we'd purchased and didn't think to buy extra. We knew better, just didn't do it. HoDe was out of the premixed mortar that hubby had used for other tiles he'd laid and was happy with, so I talked him into mixing his own. How hard could it be, right? Well we heard later that the type we chose is even a bit tough for the pros to always get right. Some of the tiles loosened and broke when walked on. We searched high and low for matching marble to no avail. Then I saw the darker tile at Lowe's and thought we should take some home and see if in our lighting they worked well together. Hubby wanted to just replace them all, but once we found a way to lay them out, after he carefully removed the original tiles, he loved it. Here it is.... Click Photo to Enlarge...See MoreWhat are some of your favorite, easy, inexpensive home DIY ideas? :)
Comments (29)My house is 8 months old. I have a list of projects I am planning to DIY like we are going to be changing out the builder installed mulch and shrubs with red cedar mulch and new plants. That is something I can do and not mess up. After living here for 8 months the houses personality is starting to take shape. I know it sounds funny to say it has personality but my master bath and bedroom tell me it is not happy being agreeable grey and would prefer to be Iced Blue Silver so my son told me as his Christmas present to me he would get me paint and paint my bathroom and bedroom. When I placed the furniture in my bedroom I thought I had the perfect set up but after being here awhile and once the room is painted I have in visioned my bedroom furniture in a different configuration and can see the whole design layout with new paint color and drapes in my head. I hope it all looks as I think it will or my son will have to move my furniture back to the original spots. I am going to finally tackle drapes/rods and decoration my living room and dining room. When I moved here I wanted to live here a bit before decorating rather than rush out and do it right away. My house looks bare right now because I have nothing on the walls and only wood blinds on the windows. I know I have my furniture placed where it will stay so ready to hit the stores for some color and pretty things to put out. Projects I feel better left to the professionals and heck someone has to keep them in business so it might as well be me. :) I know my limits. Granite in my kitchen and bathrooms. I bought the house without it because I knew I'd want to change things as I got more comfortable in the house. My livingroom, kitchen and dining room are all open to each other and I want to match the granite to the decor I am going to use in all 3 rooms to tie them together. I have a 5'x4' tiled entry way at my front door that leads down to the kitchen dining room area. They carpeted all the way from where the tile ends. My garage door entry is right across from the kitchen and that area is carpeted but the kitchen is tiled. It looks silly and dirt is starting to build up near the garage door entry even though I have a rug there. So I want to have the carpet ripped up in that hall area and have tile installed from the kitchen all the way to the front door entry so it is easier to keep clean. I want to have a 15'x20' sun room put on the back of my house. If I tried to do this myself it would probably lean and leak....See MoreWhat is your favorite bright (True) white paint color for modern home?
Comments (3)BM chantilly lace was the brightest of my samples. I’d recommend samplize.com for trying different options. Our builder has his preferred brand, but if you get to choose I’d read reviews, blogs, etc....See MoreYour favorite farmhouse house plans
Comments (14)Shead has, roundaboutly, put a finger on the issue the OP is having. Most stock plans for "farmhouses" (as generic and purposeless as that term is in terms of architectural styles) result from a designer drawing a pretty facade, and then playing room tetris to get all the required spaces into the outline they've drawn. Which is why most of them are dysfunctional. A genuine person of design talent designs both at once, so that as the interior spacial relationships develop, they also create a pleasing massing on the exterior. OP, when you say "farmhouse," what are you looking for? Greek Revival? Federal: Saltbox: Victorian: Italianate: Gothic Revival: Dutch Colonial: Swedish: Or that which I have dubbed "Suburbafarm Pastiche"? In the case of all but the last, they tend to have layouts typical to their particular style. If you've walked into one Greek Revival farmhouse in Michigan, you can probably unerringly find the bathroom in any of them. That's because the interior relates to the exterior. Now, a talented design professional can create a home that evokes any of these styles, while also arranging the interior to suit modern lifestyles. But if you're going to have the luxury of designing and building something just for you, and you're not constrained by a suburban lot/HOA - say, actually building a farm house - then it's worth your while to spend some time looking at what farm houses were like. Because they had to, first and foremost, function. While at the same time, many were really lovely....See MoreK Laurence
5 years agokulrn
5 years agosail_away
5 years agoAllison0704
5 years agofunctionthenlook
5 years agolast modified: 5 years agoKatie S.
5 years agomojomom
5 years agoCheryl Smith
5 years agoMissi Smith Design Co.
5 years agoManon Floreat
5 years agoUser
5 years agoworthy
5 years agolast modified: 5 years agoRenov8or
5 years agolast modified: 5 years agoAllison0704
5 years agovinmarks
5 years agogigirambles
5 years agoVirgil Carter Fine Art
5 years agoopaone
5 years agoJennifer Dube
5 years agoAnglophilia
5 years agolast modified: 5 years agowhaas_5a
5 years agolast modified: 5 years agobkgal226
5 years agoNidnay
5 years agolast modified: 5 years agojohnny_outdoors
5 years agoMichael Lamb
5 years agochiflipper
5 years agogthigpen
5 years agotaconichills
5 years agoartemis_ma
5 years agolast modified: 5 years agoUser
5 years agolast modified: 5 years agoartemis_ma
5 years agoJustDoIt
5 years agoSuru
5 years agolast modified: 5 years agoredsilver
5 years agobluesanne
5 years agolast modified: 5 years agocpartist
5 years agoeinportlandor
5 years agowhaas_5a
5 years agodan1888
5 years agoAnglophilia
5 years agowhaas_5a
5 years agolast modified: 5 years agoTia M
5 years ago50s_ranch Andres
5 years ago
Related Stories

EDIBLE GARDENSGrow Plum Hybrids for Your Favorite Fruit Flavors
Plums are cozying up with apricots, peaches and even cherries — here’s how to grow these hybrids for the best aspects of each
Full Story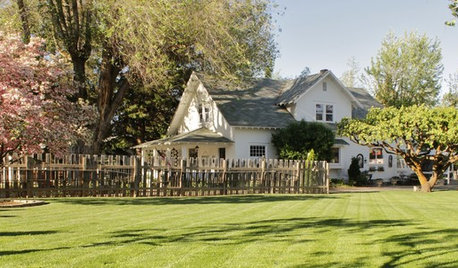
MY HOUZZReaders’ Favorite My Houzz Stories of 2016
A floating house, a backyard shed and a century-old farmhouse make the top 10 creative homes this year
Full Story
SHOP HOUZZUp to 75% Off July 4th Favorites With Free Shipping
Grab a holiday discount on these popular items for every room of the house
Full Story0
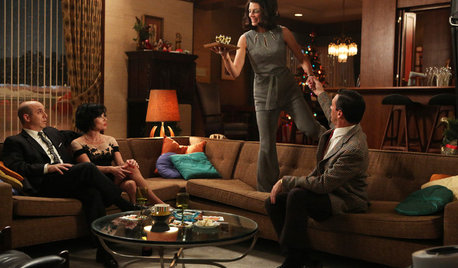
TASTEMAKERSHouzz Call: What’s Your Favorite TV or Movie Home?
Movies and TV shows capture our hearts with their settings as well as their stories. Which on-screen houses do you love?
Full Story
SHOP HOUZZUp to 70% Off Semi-Annual Favorites by Style
Furniture and decor to make your house a home
Full Story0
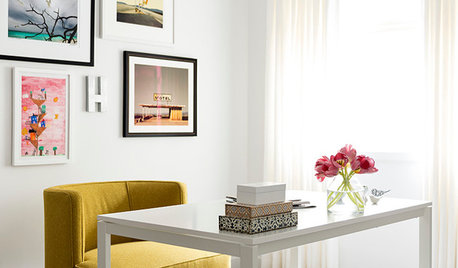
DECORATING GUIDESDesigner Secrets: 10 Pros Share Their Favorite White Paints
Decorating experts look to these hues when they want a go-to white they can count on
Full Story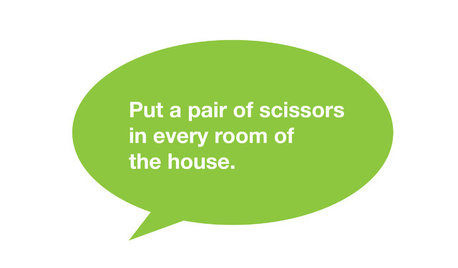
LIFE30 Favorite New Year's Resolutions in the Houzz
Even picture-perfect homes can have a soft spot for improvement. Do any of these resolutions from Houzz users resonate with you?
Full Story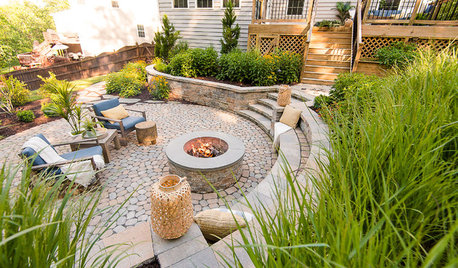
LANDSCAPE DESIGNPatio of the Week: Once Unusable Backyard Is Now a Favorite Spot
Native plants, lovely stone, thoughtful grading and careful planning transform a steeply sloped site in Virginia
Full Story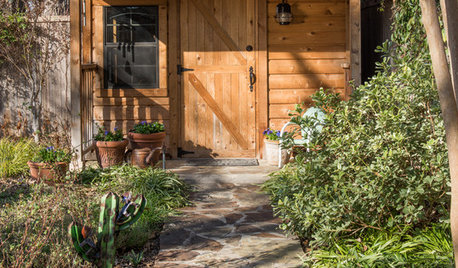
KIDS’ SPACESRoom of the Day: Playhouse Becomes a Favorite Spot for Grandchildren
Faced with tearing down her toolshed, this homeowner saw the chance to make a special place for some of her favorite people
Full Story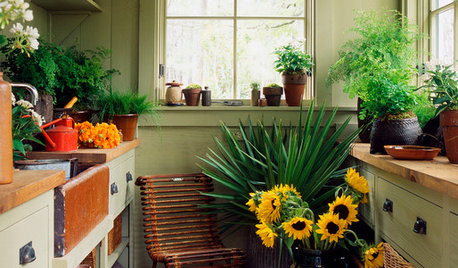
OUTBUILDINGS10 Favorite Shed Features for Comfort and Joy
Make your backyard shed cozier, prettier or more functional with these appealing elements
Full Story









Virgil Carter Fine Art