Open concept family room design challenge (sofa/tv)
Susan
5 years ago
last modified: 5 years ago
Related Stories
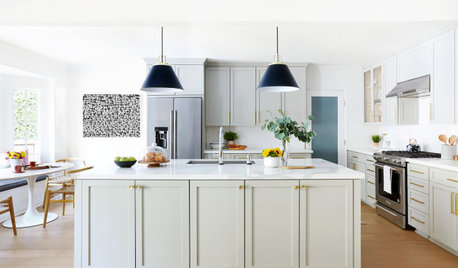
HOUZZ TV LIVEDesigner’s Family-Friendly Kitchen and Great Room
In this video, Amy Elbaum shows the storage and style details that create durable and fashionable spaces in her home
Full Story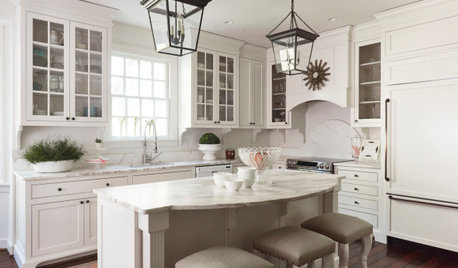
HOUZZ TV LIVETour a Designer’s Cozy Colonial-Style Family Room and Kitchen
In this video, Sara Hillery shares the colors, materials and antiques that create an inviting vibe in her Virginia home
Full Story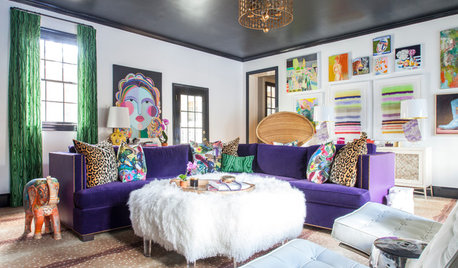
DECORATING GUIDESRoom of the Day: A Family Room That’s Up to the Challenge
An invitation to do a makeover inspires an interior designer to revitalize her family room with bold colors and prints
Full Story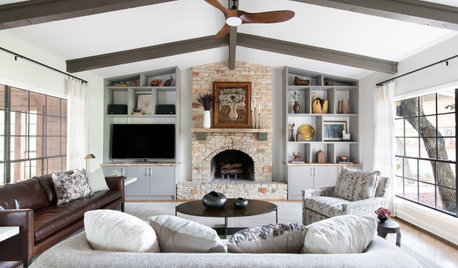
LIVING ROOMSNew This Week: 6 Fresh Family Rooms That Feature a TV
Design pros discuss how they handled colors, materials and TV placement to create stylish entertaining spaces
Full Story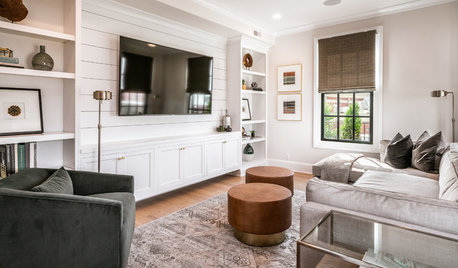
TRENDING NOW7 Stylish Ways to Bring a TV Into a Family Room
Custom built-ins, clever furniture arrangements and attractive wall treatments balance good design with screen time
Full Story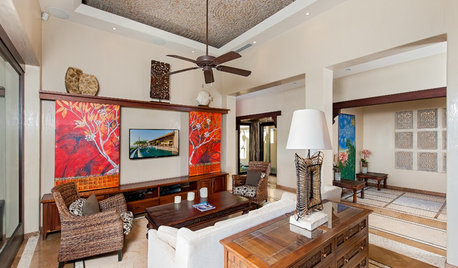
HOME TECH7 Clever Ways to Conceal Your TV in the Living or Family Room
You can stylishly hide or camouflage your flat-screen TV with art, doors, mirrors and more
Full Story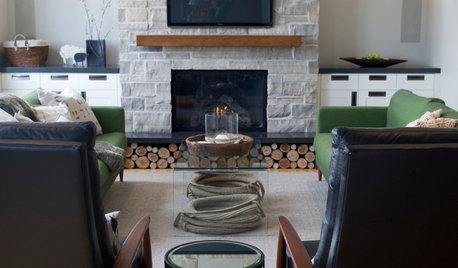
ROOM OF THE DAYRoom of the Day: A New Family Room’s Natural Connection
Stone and wood plus earthy colors link a family room to its woodsy site and create a comfy gathering spot
Full Story
ARCHITECTUREDesign Workshop: The Open-Concept Bathroom
Consider these ideas for balancing privacy with openness in an en suite bathroom
Full Story
HOUZZ TV LIVETour a Designer’s Glam Home With an Open Floor Plan
In this video, designer Kirby Foster Hurd discusses the colors and materials she selected for her Oklahoma City home
Full Story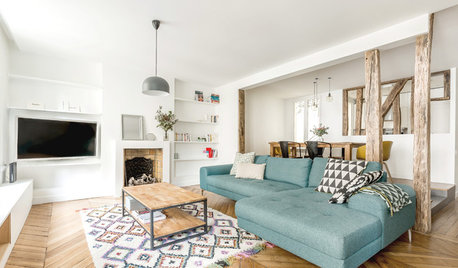
LIVING ROOMSTrending Now: 6 Popular Family Room Design Moves
Scandinavian style, big ceiling beams, compact spaces and media walls rule in these Houzzer favorites
Full StorySponsored
Industry Leading Interior Designers & Decorators in Franklin County






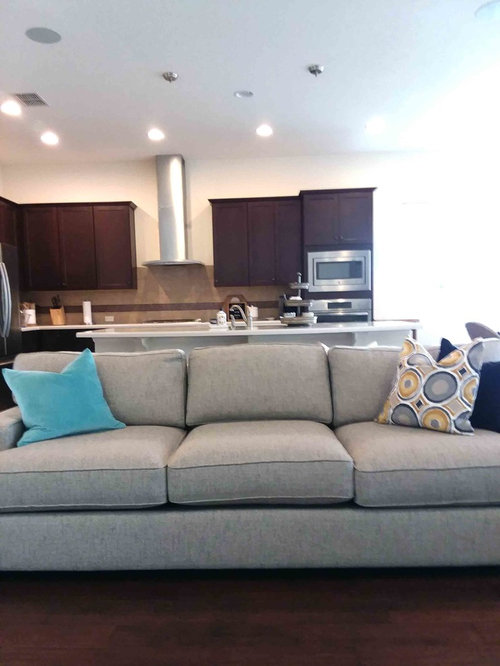
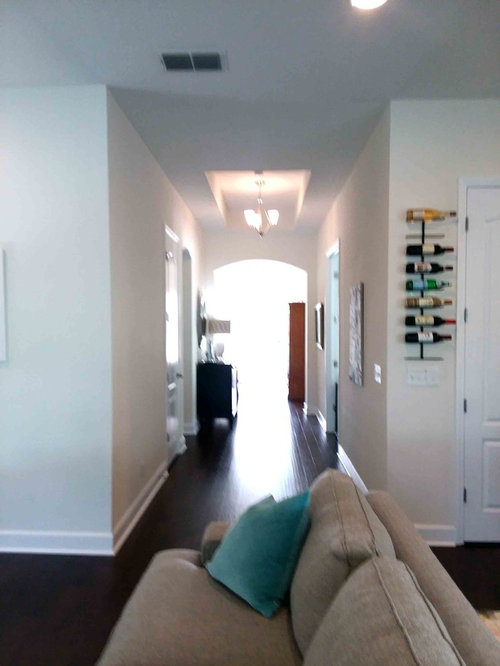




Sammie J
erinsean
Related Discussions
Help with furniture layout in open concept family room
Q
open concept - family kitchen dining design help
Q
TV viewing in open concept layout
Q
Help Designing/Picking Furniture for Small Open Concept Living Room
Q
Sina Sadeddin Architectural Design
zmith