open concept - family kitchen dining design help
Treesa
4 years ago
Featured Answer
Sort by:Oldest
Comments (9)
Treesa
4 years agoRelated Discussions
Help! Paint Color for Open Concept living/dining kitchen row home
Comments (2)Before we sold our last home, I had a really excellent painter come in and paint the bedrooms, a few walls of our great room, our home office, and the entryway in Dover White by Sherwin Williams. He loved it and actually used it on a few subsequent projects. We also loved it. My kitchen and dining area were in a color called "green plum passion" by valspar, and the Dover White complemented this color as well. I think it would look great with a satin white trim and a bright white ceiling. We had similar color tile to what you have on your kitchen floor, which went well with the Dover White. A friend recently painted her condo (which is an interior unit and doesn't get a ton of light) in Sherwin Willams 9109 Natural Linen. She says when she buys/builds her next house she'll use it everywhere... Hope these thoughts are helpful....See MoreOpen concept living room/dining room/kitchen design
Comments (1)Its hard to tell the depth/distance, especially from the wall the dog food is to the back of the sofa. I also feel like you could afford to back up the sofa bit more. I think you could have the best of both worlds in the nook area with bench under the left window and a small table with chairs, you might be able to get a chair and an end table next to the door on the right....See MoreNeed Design Help: Open Concept Kitchen Family Room w/o Eat-In Space
Comments (26)Yeah, I know it’s a tall order to come up with something that accomplishes what I want but I figured I'd see if others on Houzz had some ideas. Both sectionals that I'm considering are pretty spacious. The first one is 144” x 79” and the other is 120” x 110.” msteezzy - here’s a picture of the space you asked about....See MoreHelp! 90's open concept kitchen and dining room with fireplace
Comments (9)I wish I had photos. My childhood kitchen had a wood burning franklin stove in one corner, with a loveseat in front of it on a diagonal. That loveseat was my father's office. He'd sit in that seat all winter, from morning to night with his New York Times, answering calls and doing business and even having family chats & business meetings (he was an entrepreneur - working from home long before it was commonplace.) It was a lovely little spot right in the middle of the hubbub of family life. I love your fireplace and think it can be a wonderful spot for you & your family....See MoreTreesa
4 years agokatinparadise
4 years ago
Related Stories
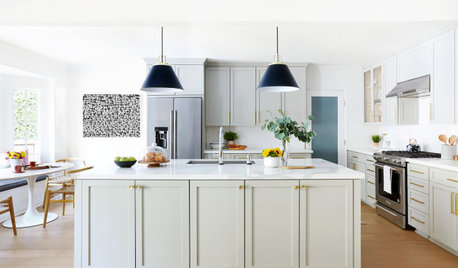
HOUZZ TV LIVEDesigner’s Family-Friendly Kitchen and Great Room
In this video, Amy Elbaum shows the storage and style details that create durable and fashionable spaces in her home
Full Story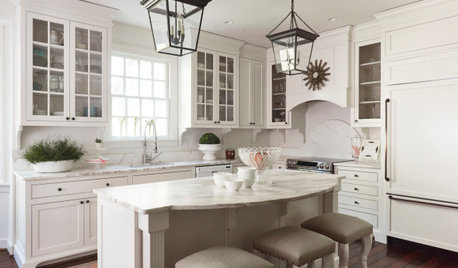
HOUZZ TV LIVETour a Designer’s Cozy Colonial-Style Family Room and Kitchen
In this video, Sara Hillery shares the colors, materials and antiques that create an inviting vibe in her Virginia home
Full Story
KITCHEN OF THE WEEKKitchen of the Week: A Soothing Gray-and-White Open Concept
A smart redesign gives an active family a modern kitchen with soft tones, natural elements and mixed metals
Full Story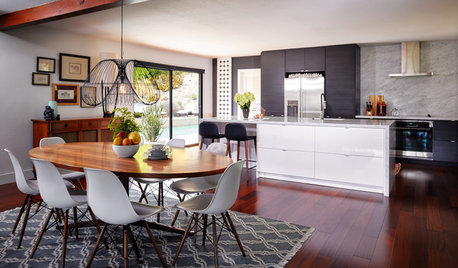
KITCHEN OF THE WEEKKitchen of the Week: Open Concept Brings In Light and Views
Clean European styling flows from the kitchen to the dining room in this cohesive California home
Full Story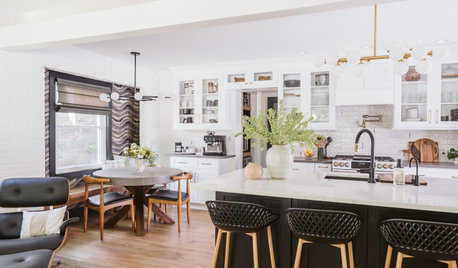
HOUZZ TV LIVEBright, White and Open Kitchen for a Michigan Family
Watch and read how a design-build couple knocked down walls and added fresh style to create a light and airy great room
Full Story
KITCHEN DESIGNKitchen of the Week: A Designer’s Dream Kitchen Becomes Reality
See what 10 years of professional design planning creates. Hint: smart storage, lots of light and beautiful materials
Full Story
KITCHEN DESIGNKitchen of the Week: Traditional Kitchen Opens Up for a Fresh Look
A glass wall system, a multifunctional island and contemporary finishes update a family’s Illinois kitchen
Full Story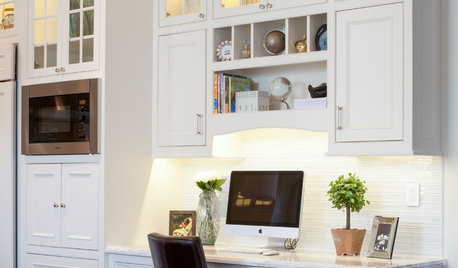
ORGANIZING8 Kitchen Desk and Nook Designs to Keep Your Family Organized
Whether sit-down desk armoire or vertical cubby cabinet, these built-in solutions keep kitchen counters clear
Full Story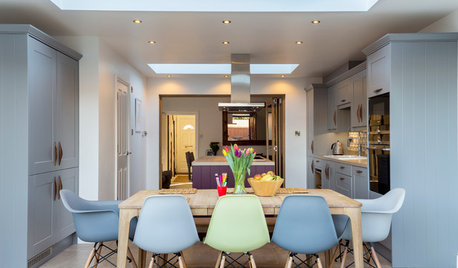
DINING ROOMS11 Design Tricks for Defining Your Open-Plan Dining Space
Use these ideas to create an intimate dining area within a larger room
Full Story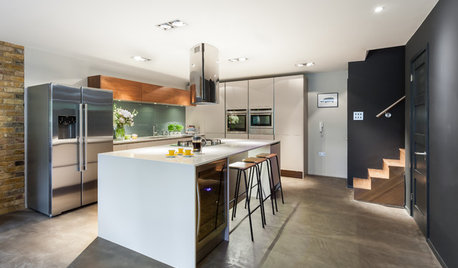
BASEMENTSRoom of the Day: Family Digs In for a Chic New Kitchen and Dining Area
When a homeowner needs to free up kitchen space for her home bakery business, the only way to go is down
Full StorySponsored
Columbus Area's Luxury Design Build Firm | 17x Best of Houzz Winner!




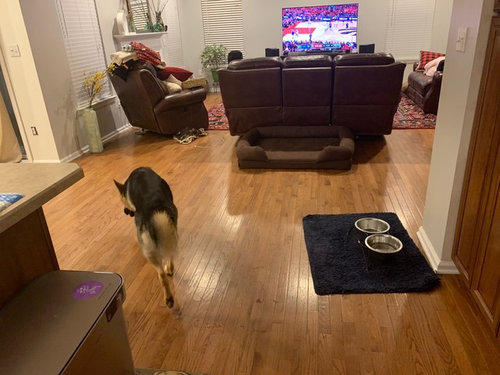

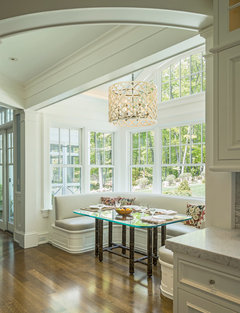
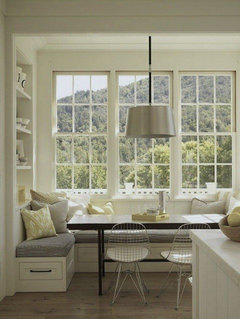







groveraxle