Help with Kitchen and Butler Pantry floor plan
peacehope68
5 years ago
last modified: 5 years ago
Featured Answer
Sort by:Oldest
Comments (43)
User
5 years agoVirgil Carter Fine Art
5 years agoRelated Discussions
Need help with the 3 zones and Butler Pantry layout
Comments (15)Sadly each of us seems to be recommending a modification to your footprint. If possible, I would put more space at the front of the auto slot adjacent to the kitchen and I would move the pantry and the mudroom into that new space so that the mud room faces the staircase that way people coming out of the mudroom can go straight to the stairs and it would also it would give you the shortest walk with your bags of groceries. I completely side with those who insist that there must be some kind of a bed/bath downstairs. Even though you don't intend to age in place anyone of you or your children could have an accident that makes it impossible to go up and down the stairs for some months and assorted older relatives may visit and be unable to do the stairs as well...or they very well may be able to do the stairs but you don't want them upstairs. I personally would flip the locations of dining room and the kitchen. You have indicated that the dining room is to take advantage of the views but the person doing the work in the kitchen is the person most in need of the views. The cook could look out over the main kitchen sink to the outside and the people sitting at what would be the new breakfast bar area on the island would also be facing outside if you flipped the island and dining room table. Also it would put the kitchen between the dining room and the covered porch which probably will also have a table for eating outside when the weather is fine. I also think it will look strange to have an island that is bigger than the dining room table and to step through this relatively large front entryway into the kitchen. Usually kitchens are accessed from the back door only. Of course the drama of the views and custom cabinetry may make this a moot point. This is such an open plan it seems to me that even with a great hood you run the risk that the living room will always smell of cooking. One miscellaneous note, with these views you may anticipate having no window coverings and it may make it difficult to see any television set which I presume will be located in the living room because there is no family room. Just something to think about....See MoreOnly oven in butler’s pantry…?
Comments (11)There will be shelves and/or cabinets along the wall opposite the pantry sink and on the wall to the right that is out of view and along the wall opposite the w/d wall. The oversized hutch that will go on the bare wall is mostly storage. It’s actually a large antique pantry cabinet. And another pantry cabinet to the right of the frig which will be mostly drawers. I put a pocket door in on purpose to kind of make the pantry an extension of the kitchen. It will be open most of the time I’m sure. Presently, we have our drop in range in our island. We hate the range itself, but we really like it there, but I didn’t want the stove in the island this time. I wanted to keep the island top clear of obstruction. So the oven in it will be what we’re used to. The oven in the pantry idea came up because a lot of our cook ware can be stored in the pantry and I started to see others doing it. One of my favorite kitchens on Houzz has the oven in the pantry. As far as shrinking the pantry and utility, not really if you are referring to the bare “hutch” wall. It’s a modular and that wall cannot be moved. I could move the wall opposite the pantry sink, but we want a large utility room. Ours is big now and I wouldn’t want it any smaller. We have a lot of pets. Our utility/laundry room is packed with pet supplies and litter pans. We’re hoping to put the litter pans in the basement in the new house however, hoping the old gang will catch on....See MoreExtra space to Butler’s pantry or closet
Comments (3)It should also be noted that this is my only pantry. So it will be used as both a butlers pantry and regular pantry....See MoreKitchen with a butlers pantry/ mudroom/ dry bar renovation
Comments (8)If vents and window are staying, you don't have much choice for storage areas--3' on each side of window? Does the 7' measurement include the window trim? The measurements for the 11' wall don't add up, unless you are not including the section with the wall vent.--2'6" plus 4'1" plus 3'2" = 9'9". Here is my original suggestion for pantry and mudroom storage but with a window seat and some extra storage squeezed in. The vent on the hall wall will need to be relocated, but you are considering removing that wall, so I'm assuming you have a plan for the ducting:...See Morepeacehope68
5 years agopeacehope68
5 years agopeacehope68
5 years agolast modified: 5 years agochicagoans
5 years agopeacehope68
5 years agotira_misu
5 years agopeacehope68
5 years agoHillside House
5 years agolarkspurproject
5 years agotira_misu
5 years agopeacehope68
5 years agotira_misu
5 years agolast modified: 5 years agojust_janni
5 years agoUser
5 years agolast modified: 5 years agoUser
5 years agolast modified: 5 years agoriverrat1
5 years agopeacehope68
5 years agopeacehope68
5 years agotira_misu
5 years agoNaf_Naf
5 years agojmm1837
5 years agolast modified: 5 years agoKristin S
5 years agodamiarain
5 years agoemilyam819
5 years agosharps3
3 years agoHU-850226953
3 years agoHU-850226953
3 years agojordanbrennan728
2 years agopeacehope68
2 years ago
Related Stories
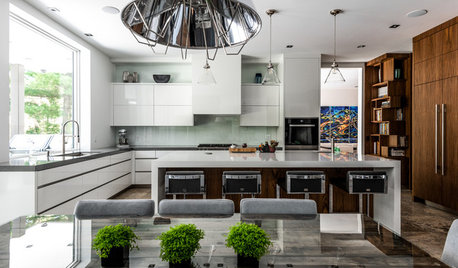
KITCHEN DESIGNA Butler’s Pantry Helps Serve Up Big Family Meals
High-gloss cabinets, hidden storage and warm wood make this kitchen beautiful and functional for entertaining
Full Story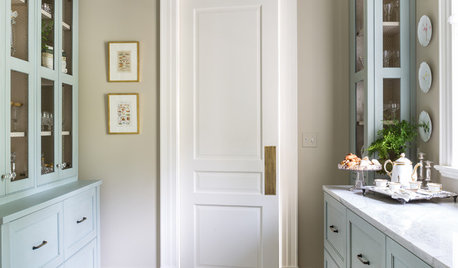
KITCHEN STORAGEA Butler’s Pantry Designed to Inspire Party Plans
China collections, a mirrored chandelier and wallpaper on the ceiling elevate a utilitarian space to a dreamy room
Full Story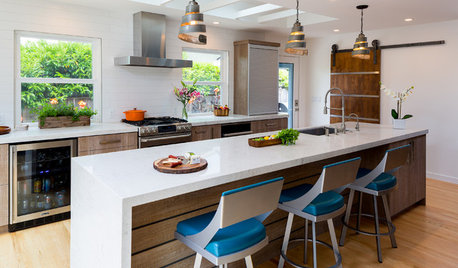
KITCHEN OF THE WEEKKitchen of the Week: Behind the Barn Door, a Butler’s Pantry
Wine barrel pendants add a fun touch to this sleek, newly functional kitchen, where guests can help themselves to drinks
Full Story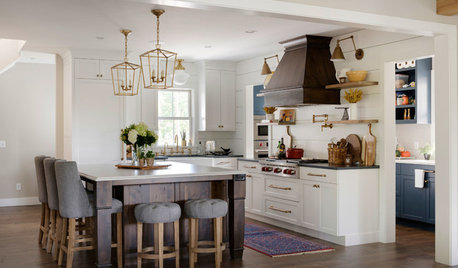
KITCHEN DESIGNKitchen and Butler’s Pantry in White, Wood and Blue
Having a separate public-facing kitchen and a hidden space for baking and prepping hors d’oeuvres works for this family
Full Story
BEFORE AND AFTERSKitchen of the Week: Saving What Works in a Wide-Open Floor Plan
A superstar room shows what a difference a few key changes can make
Full Story
KITCHEN DESIGN9 Questions to Ask When Planning a Kitchen Pantry
Avoid blunders and get the storage space and layout you need by asking these questions before you begin
Full Story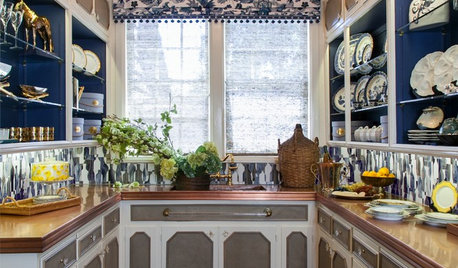
KITCHEN STORAGEWe Can Dream: 40 Beautiful Butler’s Pantries
These stylish butler’s pantries are the ultimate accent piece for any dream kitchen — butler not included
Full Story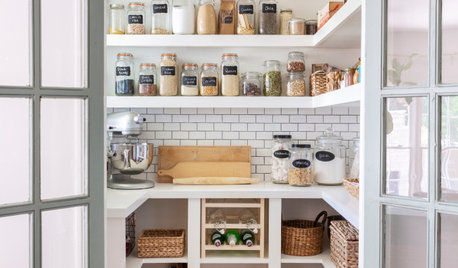
KITCHEN STORAGEWalk-In Pantries vs. Cabinet Pantries
We explore the pros and cons of these popular kitchen storage options
Full Story
KITCHEN WORKBOOKNew Ways to Plan Your Kitchen’s Work Zones
The classic work triangle of range, fridge and sink is the best layout for kitchens, right? Not necessarily
Full Story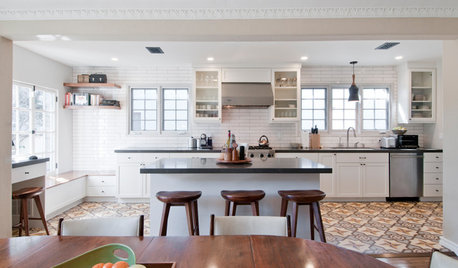
KITCHEN OF THE WEEKKitchen of the Week: Graphic Floor Tiles Accent a White Kitchen
Walls come down to open up the room and create better traffic flow
Full StorySponsored
Columbus Area's Luxury Design Build Firm | 17x Best of Houzz Winner!



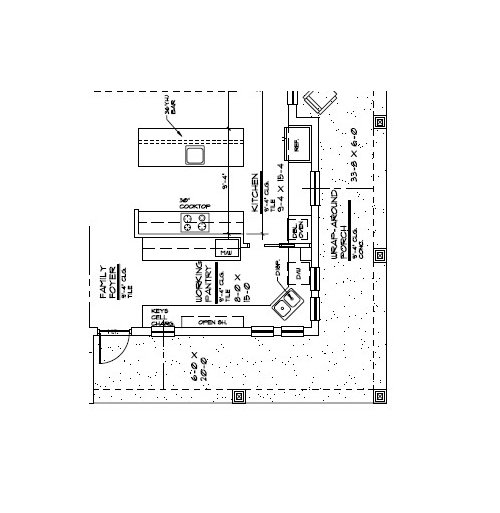
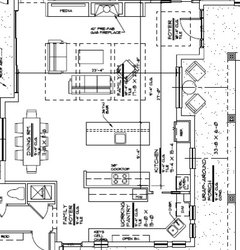

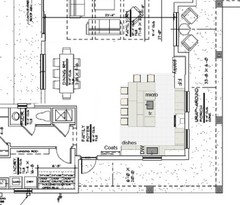
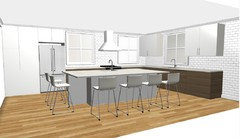



User