New construction kitchen...what to pick first?
Cyndy
5 years ago
Featured Answer
Sort by:Oldest
Comments (52)
User
5 years agoCyndy
5 years agoRelated Discussions
new hvac install new construction
Comments (8)Really depends on the construction and that is where the manual J comes in. You have some real heat gains with a 2 story & lots of glass. It would be beneficial to have a local do a heatload for you. A lot less money than having the wrong size unit and unhappy wife for years to come. With that big sqft split you may consider two systems too. If you don't want to go that route it is usually 400 sqft per ton here in s fla. See if there is a local Johnstone Supply in the area, if you have one that does not lock out non-tradesman you should find what you need. Besides Goodman A/C is made in Tx. Good luck Been more than a few years since I did installs but a cheap ductulator (slide rule for duct sizing)will give you the duct size. Use .08 for the multiplier on the ductulator for quiet ducts. Return air grilles are 144 sqin per ton less they get noisy....See MoreFirst steps for a new construction custom or semi custom home
Comments (19)Rory20, the $200/SF rule of thumb budget would be for a custom designed home. A builder's tract development or an individual house from a builder MAY be less, depending on lots of things, i.e., land and development costs, size and amenities, demand, etc. A $/SF cost is only a very rough approximation and it's only useful purpose is in very preliminary initial budgeting. As I mentioned the Zillow web site (and similar ones) lets you quickly compare actual prices of existing and new houses for sale to get a quick sense of cost ranges, what may be appealing and what may not. The best way to become familiar with the cost of houses in areas of your choice, and what they include, is...to look, look, look at them! Each and every builder has their own approach to customization, from a little to a lot. You have to go out and investigate. The old rule of thumb is that existing houses tend to cost less than new ones. While not always true, it's good to keep in mind. One of the best things to do before a dedicated search is for you and your spouse to make a list (to which you BOTH agree) of the "must have" spaces and amenities, and a second list of "nice to have" spaces and amenities. The lists are of little value if you don't both agree. The purpose of the list is to establish some important criteria by which to evaluate the houses you see, rather than simply getting carried away by some of the glitz and upgraded features that are common in model homes. Thus, when you visit homes, look beyond the surface "glitz" and try to evaluate the "bones" of the house to see if they will fit your lifestyle and budget. Everyone has their own priority list, but my recommendation for the top priorities in choosing a house are: 1) location; 2) immediate neighborhood, improvements, schools, transportation, etc; 3) individual house. Unfortunately, IMO, some folks make a purchase decision simply on house amenities such as granite counter tops, a buffalo tub and a MBR walk-in closet large enough for a basketball game. Builders know this and construct their houses accordingly. This is why so many builder's houses are so similar. So know what you really need and want before beginning your search. Good luck on your hunt!...See MoreCarrier Options - New Construction
Comments (16)The amount of zoning and zoning controls is up to you and your budget. Correct sizing, equipment selection, good ductwork design are paramount. However, the most important is finding a qualified dealer with demonstrated experience in zoning, zoning controls, ductwork sizing and design. I personally believe Carrier/Bryant have the best integrated residential zoning in the marketplace. I normally agree with Mike but I would prefer the second floor system to be attic located rather than in basement. Ductwork would require R8 insulation or better. While modulating furnaces are nice, I think they are overkill for Hotlanta location/climate where average winter temp is around 40 degrees. IMO...See MoreNew Construction Windows: Help Me Pick!
Comments (7)I somewhat think you need to narrow your search a bit as to what you want. SDLs are a pricey option and unless you really, really, want them...not worth the money in most cases. Contoured vs. flat grids are standard and in most cases do not cost a cent more than flat and at worst, are only a few bucks more. If you don't like the white interior, +1 to Eco's recommendation of looking at a laminate interior or other interior. If you really want the look of wood (the interior laminates on vinyl are going to look good but not quite wood) look at something like a Marvin Integrity with a wood interior or Inline Fiberglass with a real wood interior. What is the exterior cladding of the home going to be? There are some nice options with some of the manufacturers to have an integrated J-Channel or brickmold return for a seamless look. At the end of the day, they should be a one-time investment so spend the money wisely (i.e. get the performance and solid product for durability) and get the look that you will be happy with for the life of the windows....See MoreNothing Left to Say
5 years agoCyndy
5 years agoRita / Bring Back Sophie 4 Real
5 years agoCyndy
5 years agoLisa SW
5 years agoUser
5 years agoLisa SW
5 years agoCyndy
5 years agoHelen
5 years agoMo
5 years agochispa
5 years agoAnglophilia
5 years agobeckysharp Reinstate SW Unconditionally
5 years agoNothing Left to Say
5 years agoJillius
5 years agolast modified: 5 years agoCyndy
5 years agoNothing Left to Say
5 years agochisue
5 years agoJeffrey R. Grenz, General Contractor
5 years agocpartist
5 years agobeckysharp Reinstate SW Unconditionally
5 years agocpartist
5 years agoartemis_ma
5 years agolast modified: 5 years agobeckysharp Reinstate SW Unconditionally
5 years agosprtphntc7a
5 years agoSuru
5 years agonanj
5 years agoartemis_ma
5 years agoMid America Mom
5 years agoJoseph Corlett, LLC
5 years agochicagoans
5 years agoartistsharonva
5 years agolast modified: 5 years agoMDLN
5 years agoMDLN
5 years agoUser
5 years agolast modified: 5 years agoKristin Petro Interiors, Inc.
5 years agoJoseph Corlett, LLC
5 years agocpartist
5 years agocpartist
5 years agoCyndy
5 years agoCyndy
5 years agoMid America Mom
5 years agoRaiKai
5 years agoalex9179
5 years agoCyndy
5 years agoCyndy
5 years agoMid America Mom
5 years agoCyndy
5 years ago
Related Stories
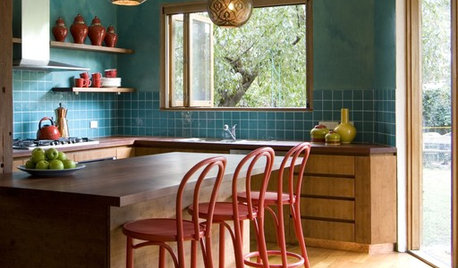
KITCHEN DESIGNKitchen Workbook: Tools to Pick Kitchen Stools
There's more to choosing a kitchen stool than you may think. These guidelines help remove the guesswork when you're picking a perch
Full Story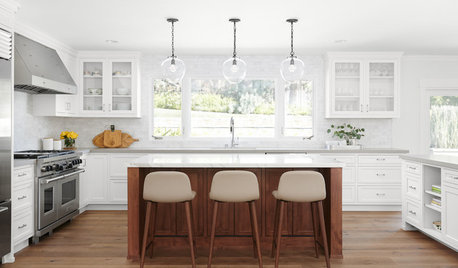
KITCHEN WORKBOOKWhen to Pick Kitchen Fixtures and Finishes
Is it faucets first and sinks second, or should cabinets lead the way? Here is a timeline for your kitchen remodel
Full Story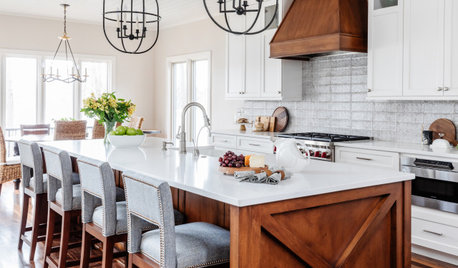
KITCHEN WORKBOOK4 Steps to Get Ready for Kitchen Construction
Keep your project running smoothly from day one by following these guidelines
Full Story
PRODUCT PICKSGuest Picks: Industrial Kitchen Touches
A mix of sleek metal finishes and vintage-inspired accents makes for a kitchen that's practical for cooking and stylish for entertaining
Full Story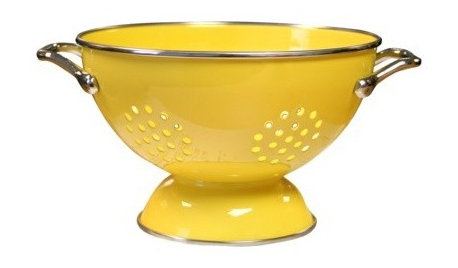
PRODUCT PICKSGuest Picks: The Well-Stocked Starter Kitchen
We’ve got all the kitchen basics and tableware you need (or that recent grad needs) to make cooking a joy
Full Story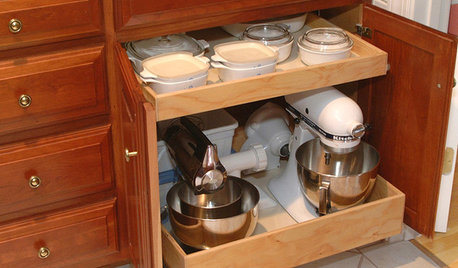
KITCHEN APPLIANCESConsidering a New Kitchen Gadget? Read This First
Save money, time and space by learning to separate the helpers from the hassles
Full Story
KITCHEN DESIGNA Designer’s Picks for Kitchen Trends Worth Considering
Fewer upper cabs, cozy seating, ‘smart’ appliances and more — are some of these ideas already on your wish list?
Full Story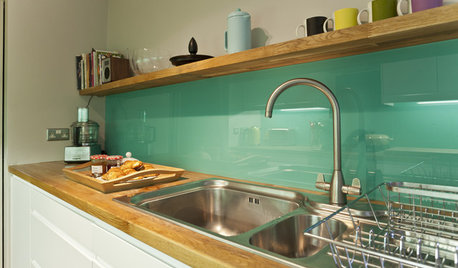
KITCHEN DESIGNHow to Pick a Kitchen Backsplash That Wows
Design your ideal backsplash with help from these Houzz guides and inspiring ideas for every kitchen style
Full Story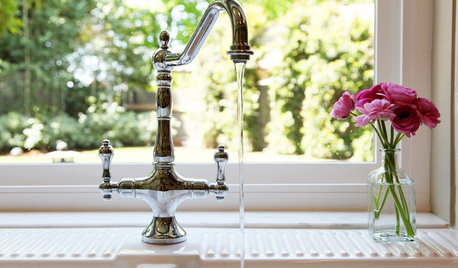
KITCHEN DESIGNHow to Pick a New Kitchen Faucet
Learn all about mounting styles, handles, finishes and quality to get the kitchen faucet that best fits your needs
Full Story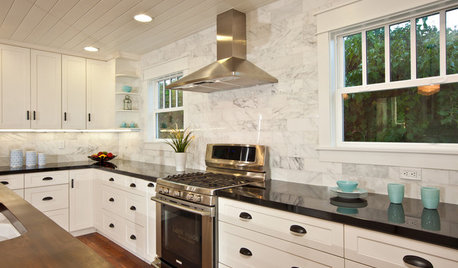
KITCHEN DESIGNHow to Pick Your Important Kitchen Appliances
Find the ideal oven, refrigerator, range and more without going nutty — these resources help you sort through your the appliance options
Full Story


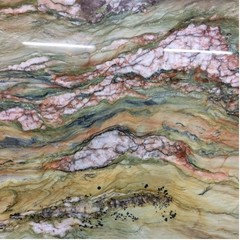
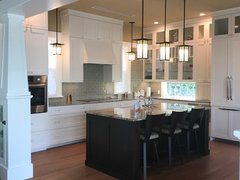
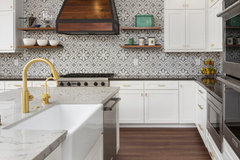

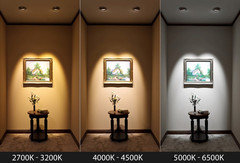
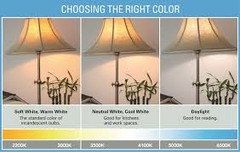





Virgil Carter Fine Art