Large format floor tile layout dilemma.
gworrel
5 years ago
Featured Answer
Sort by:Oldest
Comments (10)
gworrel
5 years agoRelated Discussions
large format floor tile on walls?
Comments (23)Lori: I can't take the credit for the work. We found a good tilesetter who is doing the installation. It's the first time he's worked with Schluter profiles on the tile edges. He indicated that it's a bit tricky to get the Jolly to be perfectly plumb because it tends to want to move around. Otherwise, a straightforward installation. The Schluter profiles are not expensive (in my opinion). An 8' length is $15 from Home Depot. The Schluter designline horizontal profile between tiles is about the same price, but it was special order from a tile shop. The quote I received for professionally bullnosing our porcelain tile was around $8/linear foot....See MoreUsing large format tiles on shower floor? Yes or no?
Comments (35)So I've run into a scenario where the tile I want for my shower floor has a DCOF of greater than or equal to .42. So it meets the minimum, but have no idea what the actual DCOF is. I called the tile place and they looked up the specs from the Spanish manufacturer, and it's not available. They think its because each batch may be different. The tile I am using is 12x24 in matte finish. I think it will be ok as a large format shower floor. Just wish I could find the actual DCOF, or at least something more firm than "maybe greater than .42" Thanks for the link @Mike Blasko....See MoreLarge format floor tile lineup with linear shower drain help
Comments (6)laynemcd24, can you share what size and type of tile you are using on the shower floor? We are planning to do large porcelain tile on the shower floor with a linear drain, just like you. I know it's always recommended to use smaller tiles on the shower floor for more grout lines and traction (and for sloping toward the drain), and I know we'll need to find a tile with an appropriate DCOF so that it's not slippery....See MoreLarge format porcelain tile kitchen floor with Taj Mahal counters
Comments (27)Believe it or not, when the rubber hit the road, we decided to keep the original slate floors. We will be cleaning, sealing and enhancing them. I'll post photos when we're done....See MoreCinar Interiors, Inc.
5 years agogworrel
5 years agolast modified: 5 years agogworrel
5 years agogworrel
5 years ago
Related Stories
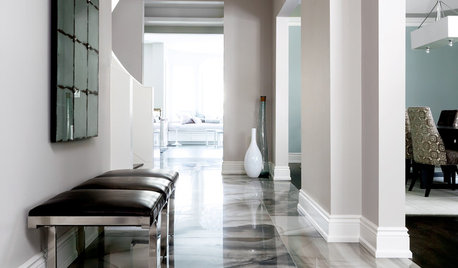
TILEWhen Bigger Is Better: The Dramatic Look of Large-Format Tiles
With fewer grout lines, this versatile material brings a smooth appearance to walls and floors
Full Story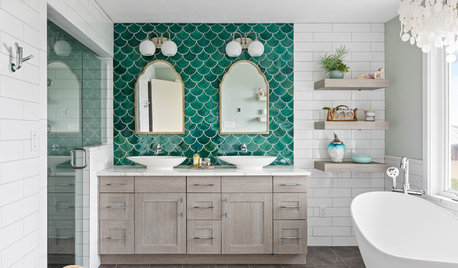
BEFORE AND AFTERSGreen Mermaid Tile and a New Layout Boost a Dated Pink Bathroom
This now-airy Whidbey Island bathroom features a soaking tub, a walk-in shower, heated floors and an expanded water view
Full Story
LIVING ROOMSLay Out Your Living Room: Floor Plan Ideas for Rooms Small to Large
Take the guesswork — and backbreaking experimenting — out of furniture arranging with these living room layout concepts
Full Story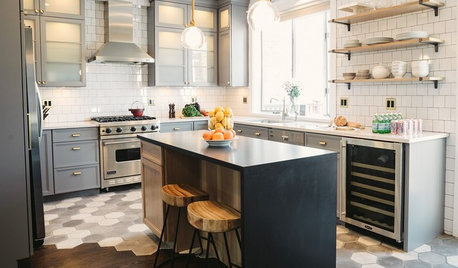
MOST POPULAR10 Tile Layouts You Haven’t Thought Of
Consider fish scales, hopscotch and other patterns for an atypical arrangement on your next project
Full Story
REMODELING GUIDESTransition Time: How to Connect Tile and Hardwood Floors
Plan ahead to prevent unsightly or unsafe transitions between floor surfaces. Here's what you need to know
Full Story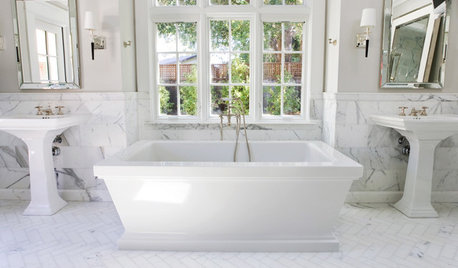
REMODELING GUIDESBang for Your Buck: Herringbone Tile Floors
Make an Ordinary Tile Extraordinary for Extra Pizzazz Underfoot
Full Story
TILEHow to Choose the Right Tile Layout
Brick, stacked, mosaic and more — get to know the most popular tile layouts and see which one is best for your room
Full Story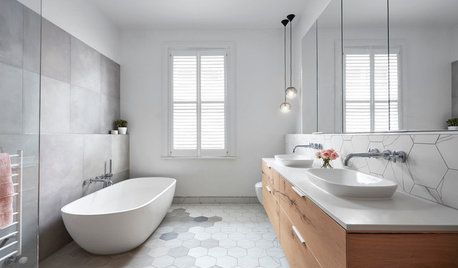
BATHROOM DESIGNFloor Tile Options for a Stylish Bathroom
From the countless choices of bathroom tile available, we focus on some of the best looks for the floor
Full Story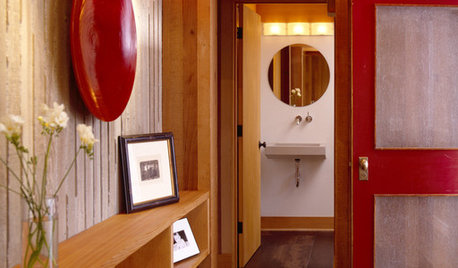
REMODELING GUIDES10 Tile Patterns to Showcase Your Floor
There's more to a tile floor than the tile itself; how you lay out your tile can change the look and feel of the room
Full Story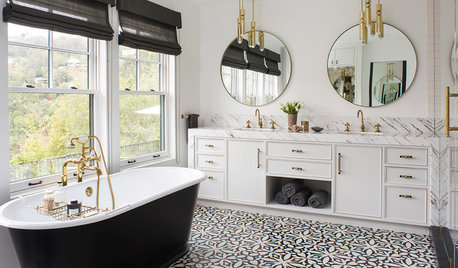
BATHROOM TILEDesigners Share Their Favorite Bathroom Floor Tiles
Wood-look porcelain, encaustic cement and hexagon tiles are making a splash in recent projects by these design pros
Full Story








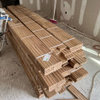
Cinar Interiors, Inc.