Complete Kitchen Remodel - hoping for some feedback / advice. Thanks!!
silvero39
5 years ago
Featured Answer
Sort by:Oldest
Comments (17)
damiarain
5 years agosilvero39
5 years agoRelated Discussions
Compost pile set today.....Hoping for some feedback
Comments (15)This is a re-print from another post - "3.14 times the width of the ring will tell you how much fence you need. So 3.14 x 3ft=9.42ft of fence to make a ring 3ft wide. Or 3.14 x 4ft = 12.59ft I would not go any higher than 3ft. You will be surprised just how much you can fit into a 3x3ft bin. Or just make a pile on the ground." You simply place the wire rings on the ground. No posts are required. So you will have a round ring of wire fence with no corners to trap compost material. Wire fence is open so air flows freely. Basically, it just keeps the leaves from blowing around. Plus if you have just piled on the ground, you know the top is tapered, like a pyramid, holding less material. This fills that void. Make as many as you like or when full open up to move and build another pile. The 1st pile will be free standing. If you made tabs to hold wire fence together this is real easy. Not real pretty but not ugly either. If you are worried about pretty make it like Rutger did above. HTH, Gumby_CT...See Morenarrow kitchen remodel-Help me, geniuses! You're my only hope!!
Comments (47)" It's also a practice space for my daughter who plays the violin, and I'm pretty sure we've got a few other instruments coming down the pike at some point" I totally understand this. the music 'student' needs to be separate from the siblings and friends yakking and giggling and people in and out of doors and rooms. Distraction is not what he/ she needs to concentrate! also, opening into the LR gives a nice 'audience' area for a mini recital! I so understand you wanting the table in your kitchen area - to keep an eye on those little rugrats too! how about one with leaves that can be put in to extend it at holiday/company time? and other times allows more room around it (for racing? lol!) I had 4 but there was 6yrs between 2 and 3 and 4 came about 18 months after 3. I swear they are born with little explosive packets in their brains. And each yr near their birth date the appropriate packet explodes and all the tinytot terror tactics for their coming year are revealed to them.... God really has a sense of humor - it's done to keep parents humble (I think) while aiding the tinytot Ts in developing the defense armor they will need for their pre-teen and teenage yrs when they turn into crazy, hostile and alien creatures. For parents, they depend on the memories of those sweet little cherubs that used to live in their house and pray for the day they return to being normal sane humans. My mom's very small DR did open into her LR and at holiday time we had to put 2 card tables in the LR but close to the end of her DR table to make space for the grandkids as the ones she had grew and the number of them increased from yr to yr... what is the width and length of your mudroom? maybe some think it is bigger than it is from looking at the layout. You have some darling little former T's lurking in that pic. they will grow and take up even more space putting coats on and taking them off. btw, you weren't mean in your post. you put it very nicely. Maybe some missed that you said at least 2x that you didn't want to move your kitchen from its space and didn't want to use the music room for a DR - and that you have a limited budget. We all have boundaries and budgets and wants that we need to work within. There are times on here that some who are remodeling say they don't want 'something' changed or done, until they see it laid out in front of them. Often they do change their minds because prior to 'seeing' it they just couldn't visualize it. But, that's also when the budget and actually living in the space comes into play. Those are both major, major priorities for the one (or 2) paying and living there to decide....See MoreNeed some feedback on kitchen design
Comments (31)Wow, that's really innovative and thinking outside the box. Thank you so much for all the renderings. I wish we were still in the framing or planning stage. I've seen some walk through wet bars in model homes that kind of look like your giant walk through pantry, but I've never envisioned it in my house. Hubby says what we have is what we have and we have to stick to it. He says the fridge can't be moved due to plumbing/wiring already in place. I'll have to do the best with the layout we have and maximize on the counter space (21" on either side of the stove which should be sufficient since I just read that bare minimum is 15" and I know that's just safety code bare minimum so ideally it'd be like 24-36", but it won't happen in my kitchen) and base drawers we have. My kitchen cabinets designer is helping me put in as many sets of base drawers as possible. It's not a custom cabinets place so there's some limitations....See MoreKitchen remodel help - looking for layout feedback and advice
Comments (2)Hi Patricia, Thanks for your feedback. Yes, sounds like a real kitchen designer may be helpful, perhaps more than the free Traemand/IKEA kitchen designer. Do you have advice about how to find a kitchen designer who specializes in IKEA components? Most KDs I found are generalists who are more used to working with custom cabinet makers than IKEA. Inspired Kitchen Design is the main one that pops up time and time again when I search for IKEA kitchen design but I can't tell if they are going to be about the same as the IKEA KD. Also, what's the expected price range of a KD that specializes in IKEA kitchens? I found some designers who charge more than what I expect the IKEA cabinets would cost and I wondered if that's normal and expected....See Morecyc2001
5 years agomama goose_gw zn6OH
5 years agolast modified: 5 years agosilvero39
5 years agodsgts
5 years agolisa_a
5 years agolast modified: 5 years agodamiarain
5 years agosuezbell
5 years agolast modified: 5 years agomama goose_gw zn6OH
5 years agoartistsharonva
5 years agolast modified: 5 years agolisa_a
5 years agolisa_a
5 years agomama goose_gw zn6OH
5 years agolisa_a
5 years agolisa_a
5 years ago
Related Stories
BEFORE AND AFTERSBefore and After: See a Complete Kitchen Remodel for $35,000
An expanded layout, new maple cabinets and granite countertops breathe new life into this family gathering space
Full Story
KITCHEN DESIGNCottage Kitchen’s Refresh Is a ‘Remodel Lite’
By keeping what worked just fine and spending where it counted, a couple saves enough money to remodel a bathroom
Full Story
WORKING WITH PROSInside Houzz: No More Bumper Cars in This Remodeled Kitchen
More space, more storage, and the dogs can stretch out now too. A designer found on Houzz creates a couple's just-right kitchen
Full Story
REMODELING GUIDES5 Trade-Offs to Consider When Remodeling Your Kitchen
A kitchen designer asks big-picture questions to help you decide where to invest and where to compromise in your remodel
Full Story
MOST POPULARRemodeling Your Kitchen in Stages: Detailing the Work and Costs
To successfully pull off a remodel and stay on budget, keep detailed documents of everything you want in your space
Full Story
KITCHEN DESIGNModernize Your Old Kitchen Without Remodeling
Keep the charm but lose the outdated feel, and gain functionality, with these tricks for helping your older kitchen fit modern times
Full Story
INSIDE HOUZZTop Kitchen and Cabinet Styles in Kitchen Remodels
Transitional is the No. 1 kitchen style and Shaker leads for cabinets, the 2019 U.S. Houzz Kitchen Trends Study finds
Full Story
KITCHEN DESIGNKitchen Remodel Costs: 3 Budgets, 3 Kitchens
What you can expect from a kitchen remodel with a budget from $20,000 to $100,000
Full Story
KITCHEN DESIGNRemodeling Your Kitchen in Stages: Planning and Design
When doing a remodel in phases, being overprepared is key
Full Story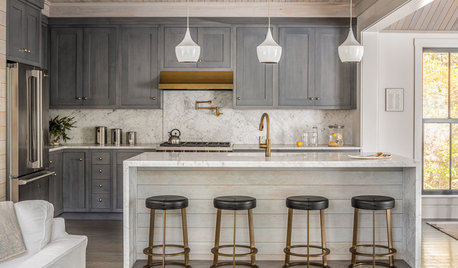
REMODELING GUIDESRemodeling Your Kitchen in Stages: The Schedule
Part 3: See when and how to plan your demo, cabinet work, floor installation and more
Full StorySponsored



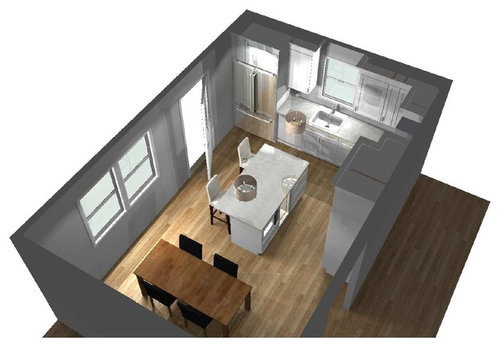

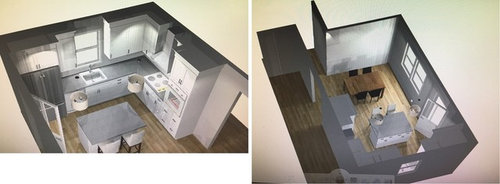
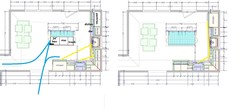
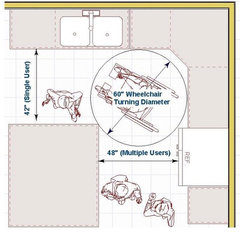
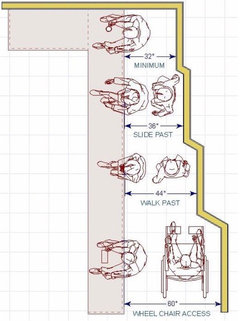

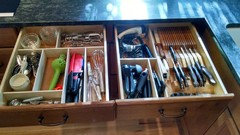

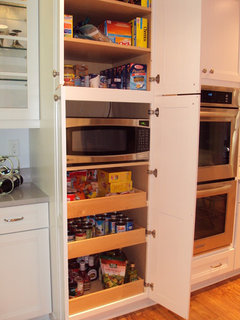
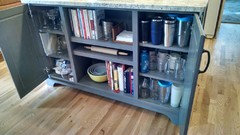
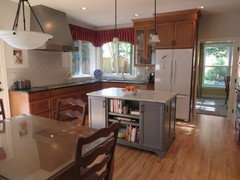
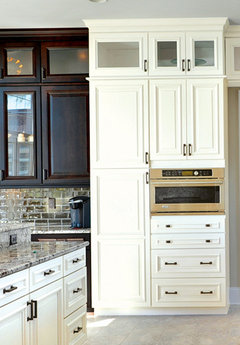
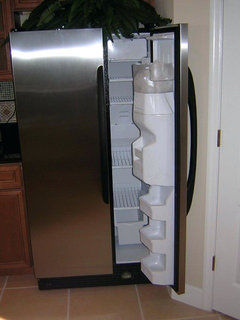
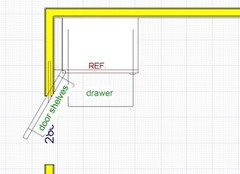


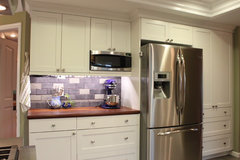
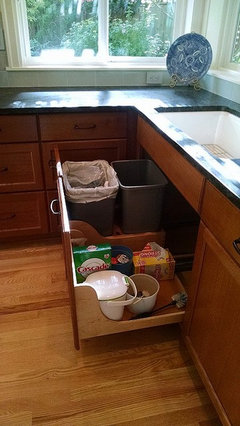

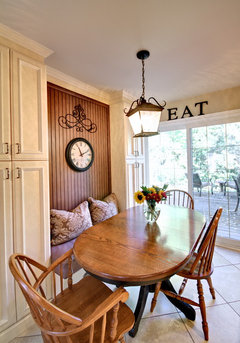
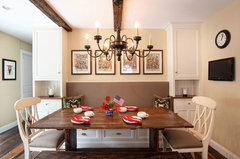





silvero39Original Author