Hi! I'm new to Houzz and have never remodeled any part of a home before. I just moved into our new house and want to update the kitchen. Everything in this house is original from the 1980s.
Attached are the 2D floor layout I drew of the existing layout. I'm also including the sketches from the kitchen measurement I got through Traemand.
This is going to be a very long post as I'm including a lot of details per Buehl's instructions. Apologies if it's too much information.
I'm kind of clueless about what I need to know before my IKEA kitchen appointment next Friday. They sent me a questionnaire asking me my preferred layout and I froze and don't know what is possible.
If you could give me feedback on whether you think my kitchen could be optimized for more efficient function, I would appreciate it.
Mission Statement of the Kitchen
We need a highly functional kitchen designed with layout and appliances optimized to maximize our efficiency when it comes to prepping, cooking, and clean up. We want our kitchen to feel clean, minimalist, calm, inviting, and low-maintenance. The kitchen should not look dated in 10 years. We cook once a day, sometimes twice a day, so the kitchen needs to be functional.
Requirements:
- Family composition is 2 adults with possible future children.
- Usually, there will be 2 kitchen workers, 1 doing prep and 1 person cooking
- We are both very big home cooks
- How do you see your kitchen used?For cooking and cleaning up
For baking
For socializing & entertaining, informal and casual
For a test kitchen for food blogging
For food photography
The kitchen is where we "hang out" everyday
We have a connected dining room that is part of the kitchen space because of the open floor plan. We use the dining area everyday.
We are happy to keep the kitchen area open to the dining room and living room areas
- We have a partially finished basement (25%). It has exposed pipes and insulation. There is shelving and a bigger cupboard/pantry downstairs where we store our Costco hauls.
- Where are we flexible?We can change windows or doorways change sizes but prefer not to
We can move or eliminate windows or doorways but prefer not to
We can raise and lower windows but prefer not to
The sink does not have to be centered under the window but I prefer to keep the window for natural light
The sink doesn’t have to be under a window.
We have a range with a cooktop and oven. If I have room for a wall oven that would be great for my back. But I don't have to have a wall oven
- I don’t bake much but would like to have an area that’s ideally designed for food photography. This could be a baking center, coffee/tea/wet bar. If it has a prep sink, that would be a bonus.
- We would like a pantry so we don't have to go to the basement every time we want to get ingredients. Is there any room for a floor-to-ceiling pantry in the kitchen?
- We would like a microwave. I use a microwave everyday. Should it be built-in or sit on the counter? What's optimal?
- We will keep the Bosch dishwasher. Works fine.
- We plan to keep the refrigerator. It's a bit too big for the space so the door doesn't open fully because it's blocked by the door.
- I would like a true ventilation hood because we cook a lot and would like to suck the indoor air pollution out via the exhaust.
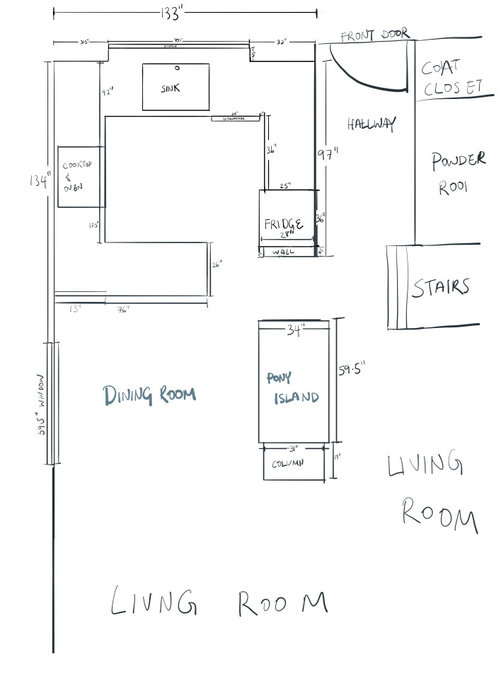
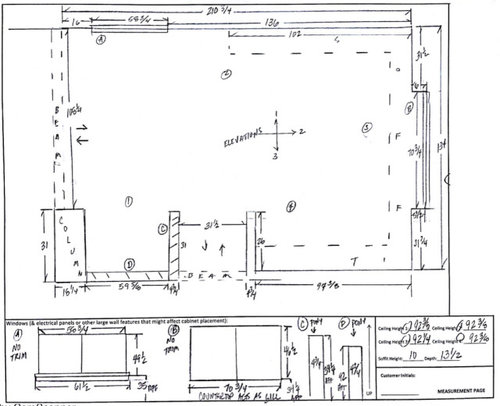

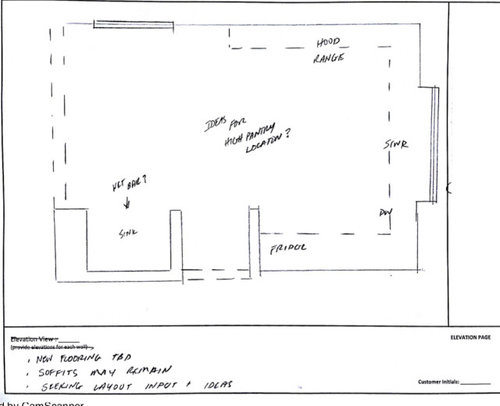
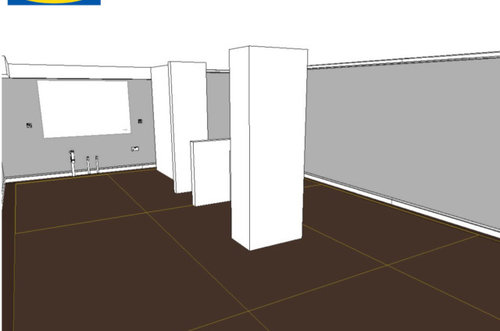
Thank in advance for any feedback or suggestions you may have, especially regarding what to do with the Pony Island and whether a prep sink would be a good idea. The IKEA measurer said we could consider getting rid of the pony island and put a line of cabinets under the window but I don't know if that pushes out the dining room too far towards the stairs.
Also is it unrealistic to try to fit a pantry in this tight space?
Finally, what do you think about the peninsula? We saw our neighbors got rid of the peninsula and replaced it with an island to open up the space. It pushes the dining room into the living room which worked for them because they didn't have a lowered ceiling but I'm not sure if it would look and feel strange because of the vast difference in ceiling height. (The dining room area has a floor to ceiling height of 92 inches, but once you walk past the beam in the ceiling, the living room floor to ceiling height is over 150 inches.)
Let me know if you have any questions. Feel free to be honest.


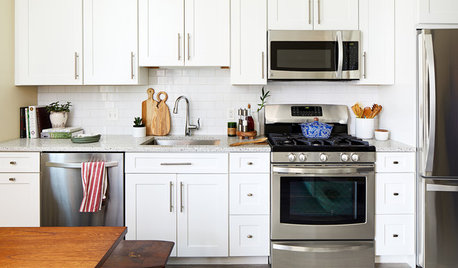

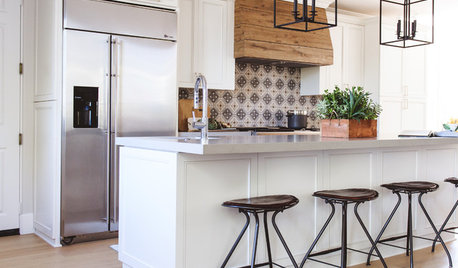



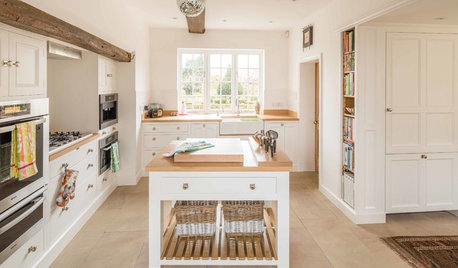










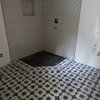
Patricia Colwell Consulting
focus_on_valueOriginal Author
Related Discussions
Need feedback on home remodel plans and kitchen layout
Q
Need your advice/feedback on kitchen layout
Q
Looking for layout advice for master bath remodel
Q
Looking for feedback on my kitchen layout
Q