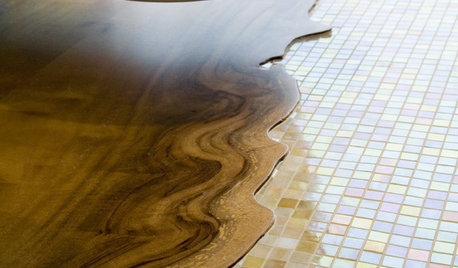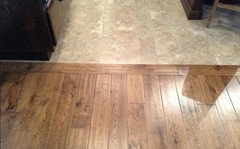Transitioning from hardwood to tile in an open floor plan
Janette
5 years ago
Featured Answer
Sort by:Oldest
Comments (11)
grapefruit1_ar
5 years agohummingalong2
5 years agoRelated Discussions
Transitioning from original hardwoods (lower) to new hardwoods (h
Comments (1)I had the same problem. Had old strip flooring that was over 100 yrs old. At one point someone replaced a section with 3/4 thick wood floor but you wouldnt know until it was tore up. When I laid all the flooring an got to the the hallway I was up about 1/2 in. I shimmed up an 1/8 in then stripped a blank of the new floor on the table saw to build a thin transition piece. There is a slight raise but everything is the same level and looks nice. So in short just use a reducer....See Moretransition between herringbone plank tile floor and hardwood
Comments (7)Sorry, I completely misunderstood your post. I thought you meant a transition piece between the two floors (ie, schluter, t strip molding). Don't grout that joint between the two floors. It needs to be caulked if you go that route. Otherwise, the difference in expansion/contraction between the two materials will cause the grout to crack. As far as grout color, look at lots of pictures. I would think you'd lose a lot of the beautiful herringbone pattern if you tried to match the dominant color. The tones of the two floors are very similar, so they already connect on that level. I don't think you have an issue of transitioning in terms of grout color. I guess the more natural selection for a wood look would be a little darker than the main color, like a shadow between the boards. A lighter color or a gray will look more like a tile floor with grout. I wouldn't do something lighter, as in peachy. You can kind of see what it would look like lighter right now. The higher the contrast you have with the tile will affect how busy or pronounced the floor pattern will look. Maybe you could cut strips of colored construction paper to lay over the joints to see what appeals to you more. You've got some variation in the tile colors, but when you use a grout color that matches the flooring, the floor becomes one big solid mass of color. Here is a link that might be useful: herringbone tile pictures This post was edited by snookums2 on Thu, Aug 8, 13 at 23:15...See MoreHelp with transition from tile to hardwood.
Comments (17)The thickness varies depending on the area. Some places is are as high as 1/4 inch. Existing tile flooring is dug up and re leveled with dry pack. We made the mistake several years ago to replace the carpet with hardwood first, and we weren't made aware that they could of raised the wood floor to the tiles at that time. The hardwood people just put little strips of wood where the tiles where higher than the wood as transitions. They basically just nailed the thing to the sub floor. And we had gotten 5 quotes too! But didn't research on the internet. When we were getting quotes to replace the tiles, everyone is telling us we should of done tile first! Anyways..... There is 3 areas with a door, 2 (60inches x 3) pieces will be to an entrance to a sunken room, 1 piece will be at the end of the service stairs, and the largest piece which I quoted wrong earlier is actually 81 inches x 3 1/2 and goes to the living room. The wood floors in the living room already has the wood transition piece like Unique Wood Floor's pic, where one piece of the wood is across all the other pieces. The space I'm retiling is the main foyer which connects to all the rooms, continues into the kitchen and eat in area, powder room, laundry area, service stairs, and the entrance to the garage. The space is 700sq. Standing from the entrance,I will be able to see 4 transition pieces. The tillers was telling me that he can make the transition pieces like Creative tile eastern pics, but the transition for the sunken living room and the staircase will still have to be a solid finished piece because I will be able to see the sides. If he cuts the tile, I can see it's unfinished. So I would have quartz pieces in some areas and the custom tile threshold in others. I would rather have one uniformed look. I will try to take some pics, but everything is a mess, and I need to find my camera too! I will ask the tiler if he's planning to use the Schluter Dilex . Thanks for all the advice everyone! This tiler is highly recommended. Plus he said if you don't like it don't pay me! We have not paid him a penny. And I feel kinda bad about it too....See MoreHardwood and tile flooring transition ideas
Comments (6)I prefer to stop the tile in the kitchen/nook. The hardwood can then flow from the formal dining area down the steps and into the living space. The ONLY thing that would cause any concerns would be the ability to find MATCHING stair treads for the hardwood you choose. Sometimes this is a BIG problem...if that is the case, then moving the tile all the way into the dining area would be the way around it. But you have to find this out BEFORE you choose/order your flooring. You do NOT want to make this decision on the fly...only to find out that you cannot find more of the tile in the same dye lot...that's WORSE than having miss-matched treads. Much, much worse. All of these decisions/questions MUST be answered WELL before you put pen to paper. A designer who is well connected in the building industry would be able to do all the leg work for you - without much effort. S/He would have already run into these issues DOZENS of times in their career and will know the ins and outs of working around these issues. And s/he will have ALL the needed professionals on speed dial. Which then becomes the NEXT dilemma which MUST BE dealt with before pen is put to paper. Whew! Lots of things to do before anything is decided. A well versed designer can be worth his/her weight in GOLD at this point....See MoreCole Man
5 years agolast modified: 5 years agochispa
5 years agokazmom
5 years agoCinar Interiors, Inc.
5 years agokazmom
5 years agoFilipe Custom Woodwork
5 years agoJanette
5 years agomollyshumom
5 years ago
Related Stories

REMODELING GUIDESTransition Time: How to Connect Tile and Hardwood Floors
Plan ahead to prevent unsightly or unsafe transitions between floor surfaces. Here's what you need to know
Full Story
DECORATING GUIDESHow to Create Quiet in Your Open Floor Plan
When the noise level rises, these architectural details and design tricks will help soften the racket
Full Story
ARCHITECTUREDesign Workshop: How to Separate Space in an Open Floor Plan
Rooms within a room, partial walls, fabric dividers and open shelves create privacy and intimacy while keeping the connection
Full Story
BEFORE AND AFTERSKitchen of the Week: Saving What Works in a Wide-Open Floor Plan
A superstar room shows what a difference a few key changes can make
Full Story
HOUZZ TVAn Open Floor Plan Updates a Midcentury Home
Tension rods take the place of a load-bearing wall, allowing this Cincinnati family to open up their living areas
Full Story
DECORATING GUIDESHow to Use Color With an Open Floor Plan
Large, open spaces can be tricky when it comes to painting walls and trim and adding accessories. These strategies can help
Full Story
REMODELING GUIDESThe Open Floor Plan: Creating a Cohesive Space
Connect Your Spaces With a Play of Color, Materials and Subtle Accents
Full Story
DECORATING GUIDES15 Ways to Create Separation in an Open Floor Plan
Use these pro tips to minimize noise, delineate space and establish personal boundaries in an open layout
Full Story
ARCHITECTUREOpen Plan Not Your Thing? Try ‘Broken Plan’
This modern spin on open-plan living offers greater privacy while retaining a sense of flow
Full Story
REMODELING GUIDES20 Great Examples of Transitions in Flooring
Wood in One Room, Tile or Stone in Another? Here's How to Make Them Work Together
Full Story





Kathryn P