Hardwood and tile flooring transition ideas
sg_designs
5 years ago
Featured Answer
Sort by:Oldest
Comments (6)
Related Discussions
Flooring...hardwood and tile transition
Comments (6)It depends on the layout whether transition mouldings are needed. In the above posters hardwood to tile it's at an opening with the hardwood running with the opening and looks nice without moulding, but in open areas where there are large runs butting up to the two different floorings, transition mouldings are used when the hardwood is perpindicular or even at angles one to the other. The op has large areas kitchen, dining, foyer where depending on layout, more than likely would need mouldings where the two meet when perpindicular. An alternative to transitions is running a band of hardwood matching the flooring with the tile but perpindicular to the hardwood runs. Tha takes woodworking,(milling), that some installers wouldn't make time for....See Moretransition between herringbone plank tile floor and hardwood
Comments (7)Sorry, I completely misunderstood your post. I thought you meant a transition piece between the two floors (ie, schluter, t strip molding). Don't grout that joint between the two floors. It needs to be caulked if you go that route. Otherwise, the difference in expansion/contraction between the two materials will cause the grout to crack. As far as grout color, look at lots of pictures. I would think you'd lose a lot of the beautiful herringbone pattern if you tried to match the dominant color. The tones of the two floors are very similar, so they already connect on that level. I don't think you have an issue of transitioning in terms of grout color. I guess the more natural selection for a wood look would be a little darker than the main color, like a shadow between the boards. A lighter color or a gray will look more like a tile floor with grout. I wouldn't do something lighter, as in peachy. You can kind of see what it would look like lighter right now. The higher the contrast you have with the tile will affect how busy or pronounced the floor pattern will look. Maybe you could cut strips of colored construction paper to lay over the joints to see what appeals to you more. You've got some variation in the tile colors, but when you use a grout color that matches the flooring, the floor becomes one big solid mass of color. Here is a link that might be useful: herringbone tile pictures This post was edited by snookums2 on Thu, Aug 8, 13 at 23:15...See Morenew kitchen floor in progress - transition plank tile to hardwood
Comments (0)deleted because duplicate This post was edited by elphaba on Wed, Aug 7, 13 at 0:08...See Moreweaving a tile into hard wood floor without a transition strip
Comments (2)Sure...so long as BOTH are permanent floors (tiles mortared/thinset into place and the hardwood glued/nailed/stapled/cleated into place). A HIGH END professional will be able to get this done. The tile setter will need to get together with the hardwood flooring installer to figure out the best form of transition (low-profile schluter, etc). It takes a bit of effort, plenty of coordination and +++SKILL (which you pay for by using the highest trained/priced profis you can find). It is do able. The price of the house will dictate how HARD you try to make this "transitionless"....See Moreshadowstep
3 months agomillworkman
3 months ago
Related Stories

REMODELING GUIDESTransition Time: How to Connect Tile and Hardwood Floors
Plan ahead to prevent unsightly or unsafe transitions between floor surfaces. Here's what you need to know
Full Story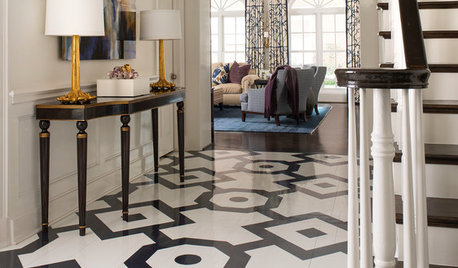
FLOORS6 Alternative Flooring Ideas to Kick Up Your Style
Rubber, cork, concrete and other materials are worthy options in lieu of hardwood or tile
Full Story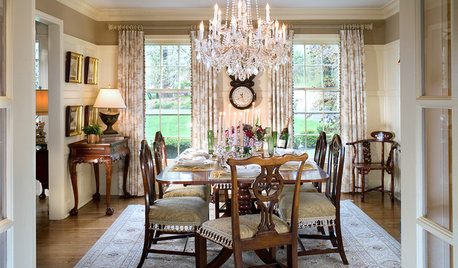
FLOORSTasteful Ideas for Traditional Dining Room Floors
Practical meets polished with these rug, tile and paint designs that have your traditional dining room floor covered
Full Story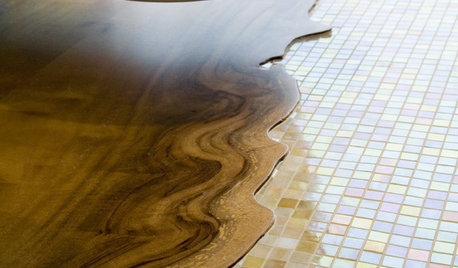
REMODELING GUIDES20 Great Examples of Transitions in Flooring
Wood in One Room, Tile or Stone in Another? Here's How to Make Them Work Together
Full Story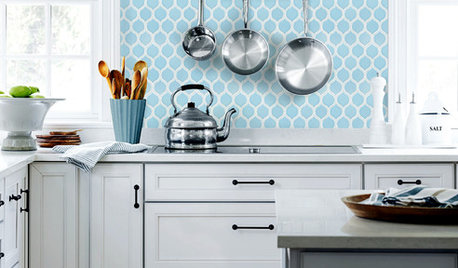
EVENTSThe Latest Looks in Tile, Stone and Flooring
Patterned tile, faux hardwood and natural colors were some of the trends seen at The International Surface Event 2019
Full Story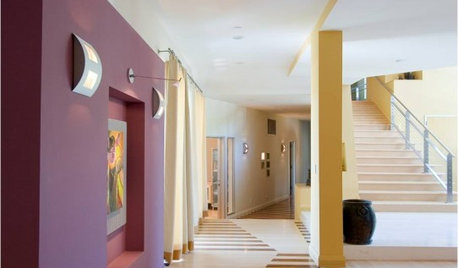
FLOORS17 Ideas for Creating Unforgettable Flooring
Make a Stylish Statement Underfoot with Color, Contrast and Pattern
Full Story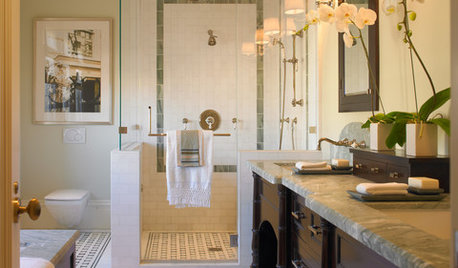
REMODELING GUIDESTile Rugs: Decorative Features for Your Floor
Clever Floor Accents Bring Color and Style to Entry, Courtyard and Bath
Full Story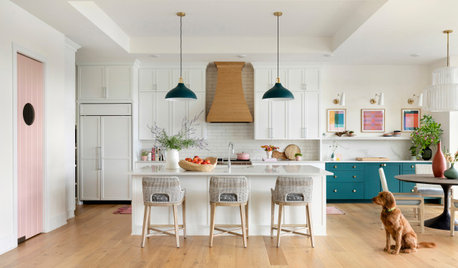
HOUSEKEEPINGHow to Clean Hardwood Floors
Gleaming wood floors are a thing of beauty. Find out how to keep them that way
Full Story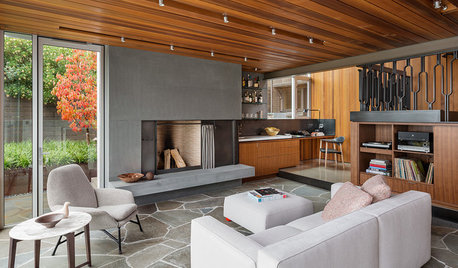
FLOORSHow to Get a Tile Floor Installed
Inventive options and durability make tile a good choice for floors. Here’s what to expect
Full Story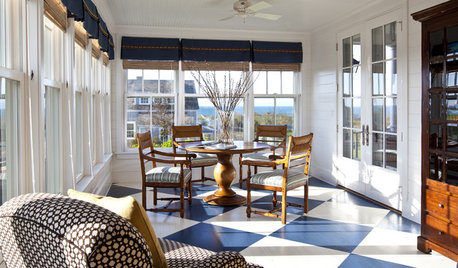
FLOORSHow to Paint Your Hardwood Floors
Know how to apply nail polish? Then you can give your wooden floors a brand-new look
Full StorySponsored
Columbus Area's Luxury Design Build Firm | 17x Best of Houzz Winner!



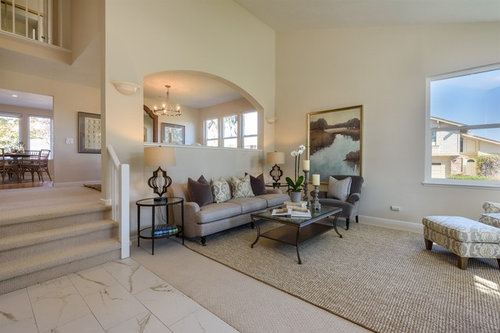




SJ McCarthy