My floor plan design needs help! Design meeting tomorrow!
Whitney S
5 years ago
Featured Answer
Sort by:Oldest
Comments (56)
Mark Bischak, Architect
5 years agoMark Bischak, Architect
5 years agoRelated Discussions
Floor plan feedback please. (crowd-sourcing my house design ftw)
Comments (12)kirkhall the north side/wall is at the top of the drawing, the south at the bottom. (the north arrow is shown to the right of the first floor). The wall facing south is the one with the front door, so its where the sun comes from most of the day. just fyi, there is about 7.5 ft ceiling height 5 ft from the south wall in the master bathroom, and there is a dormer in the center, which adds extra ceiling height (although not where the toilet is shown) (Also the dormers are not very clearly drawn...sorry about that....these are my drawings, so you know...drafting standards are lax, or rather non existent....) having the master suite upstairs in these cape style houses is tricky, in my opinion. the layouts in these houses are really constrained with the reduced ceiling height at those walls. however, the overall style has a lot of appeal for many reasons for us (appearance, energy efficiency, cost to build, etc.) the ridge runs east to west, and there is a lot of height there (entrance to master bedroom, loft overlooking below, and guest bath) I was originally advocating for the master suite on the first floor, for one floor living if necessary. DH has successfully argued for keeping all of the "public" areas downstairs, and "private areas" upstairs. Upstairs will have a cozy feel. He says we can always put an elevator in where the closet by the stairs is (1st floor) if we have too (I bet that's not cheap!). I'm with you on walking into the master bedroom facing the closet. it doesn't seem ideal for sure. I'm open to ideas. just keep in mind, that big window in the dormer on the north wall in the master bedroom looks out over the property and has views of the mountains. I don't want to block it with a closet. kelhuck re point 1) - i didn't even think about that. We toured a house with the stairs arranged just like it, and thought it was great. That's a good point though. I've thought about the stairs quite a bit, but never from that angle (odd in retrospect). They also had a little more space between the stairs and front door than I'm showing. 2)laundry - yeah, this is a big one for me. I go round and round on this:) The trade-off is to just have a laundry closet, but have the laundry upstairs, or put it in the mud-room, have more space, but have to haul laundry up and down stairs all the time. right now, i'm leaning towards not caring if the laundry clutters up the loft a bit, but there is not much room there at all, its only barely works. currently, my washer and dryer are in our garage, which is not conditioned. I bring baskets of laundry back into our bedroom, and process everything there. S, its not far fetched to have a small closet, but the appeal of a little room I can close off is strong. I swear I want a new house just for a space conditioned laundry room:) 3) pretty much, yes. the appeal of timber homes is showing off the structure, those gorgeous timbers. all timber homes I've seen have a least some two story view inside. however, there is strong sentiment on this board against it, that its loud. since I've never lived in a house like this, I'm inclined to listen. its a valid point, especially when its more than just the two of us (guests and/or kids). even just making the open to below over the foyer instead of the tv/family/living room may solve that. I dunno yet. I'll have a chat w/ dh about it later. 4) dont' worry about insulation, the entire house is going to be wrapped in SIPS. initial calcs for the efficiency we are looking for are calling for 10" SIPS, whereas almost everyone uses 6". No worries, this house will be tight (and require mechanical ventilation). we are focusing heavily on the envelope, so our budget is focused on SIPS and windows. I may even hae to sacrifice my nice kitchen initially (blasphemy!) in order to pay for it up front, but we'll see. liriodendron - that's awesome that you are using PV. the price is coming down, so its actually starting to make sense to pay for it, instead of just being for people like dh and me, who just have non-mainstream tastes and interest (energy nuts, sort of:) the property was logged 5 years before we bought it, so it doesn't have many trees (no trees anywhere near the home site) (and its an ugly mess, we've just now started re-planting). the south facing garage roof will have full sun all day. if it weren't for that, we would angle the house more, so the back faces the mountains a bit better, but we didn't want to sacrifice the front/south wall of the house with respect to facing the sun too much. we like PV just cause we think its neat, and we're trying hard to justify it, but it may be a few years down the road before we consider actually paying for it....See MoreHelp! Help! I need your input on the design of my 2nd floor
Comments (6)hollysprings - Thanks for the heads up. You seem to assume that PRO's aren't involved. As far as the structure goes - all steel, lvl's, ridge beams, joists, rafters, etc.,etc., etc., have been engineered. So there is no doubt that it will not fall down around my ears. What I need is folks opinion on layout, not on structural elements.....do you have any suggestions that way?...See MoreFloor & Cabinet Design Plan - Need Help!
Comments (8)jlnick, the previous owners had refinished the floors so I don't know what exact finish was used, but it was most likely semi-gloss, not low luster at all. I think this is similar to the statement that white cabinets get dirtier than stained cabinets. Not true, they both get just as dirty, but you can see it more easily on the white. The floors get just as dirty, but yes, it is more obvious on the darker stained floors. I vacuum the same amount ... I can feel crumbs my kids drop, crunching under my shoes, just the same on a light floor as on a dark floor!...See MoreNeed advice on follow-up meeting with designer
Comments (5)I'm not sure how helpful my response will be either except that your experience is probably typical. Without exaggerating I probably had about 50 designs that I drew up BEFORE I called a designer in. I had researched shapes, sizes, measurements, before I called anybody. Before we called in a designer we researched them, asked for suggestions and yes, we interviewed a lot of dogs before we met our princess and the firm she works for. When it got down to the designing with our KD we probably went through 10 designs and then went back to one of my old ones which she tweaked and which is the one we have. The time frame from absolute start of the process to when the sledge hammer hit the first wall was probably 2 years. Budget fluctuated from "I don't think so" to "Let's not cheapen out on this cause we're here for another 15 years" to "while we're add it let's add a couple of more windows". If I can say one thing it would be to not rush it. While you're waiting for quotes research yourself on the internet, go and look at kitchen showrooms just to see what stuff looks like. Another thing to do is why not post the floor plan here and ask for input. The people on this forum are unbelievably knowledgeable and willing to share their knowledge and experience. The people here share, commiserate and support. Feel free to use the services....See MoreMark Bischak, Architect
5 years agoWhitney S
5 years agolast modified: 5 years agoMrs. S
5 years agobeckysharp Reinstate SW Unconditionally
5 years agodoc5md
5 years agoMark Bischak, Architect
5 years agolast modified: 5 years agoKristin S
5 years agoWhitney S
5 years agoWhitney S
5 years agoMrs. S
5 years agomiss lindsey (She/Her)
5 years agoUser
5 years agolast modified: 5 years agomiss lindsey (She/Her)
5 years agoVirgil Carter Fine Art
5 years agoDenita
5 years agomillworkman
5 years agochispa
5 years agoAngel 18432
5 years agobeckysharp Reinstate SW Unconditionally
5 years agocpartist
5 years agoMark Bischak, Architect
5 years agobeckysharp Reinstate SW Unconditionally
5 years agoAims
5 years agolast modified: 5 years agoUser
5 years agolast modified: 5 years agoWhitney S
5 years agolast modified: 5 years agohomechef59
5 years agopalimpsest
5 years agoJudy Mishkin
5 years agocpartist
5 years agoAmoeba-meba
5 years agojason s
5 years agoonthebrinck
5 years agoSuru
5 years agoBoxerpal
5 years agoWhitney S
5 years agoUser
5 years agolast modified: 5 years agoMark Bischak, Architect
5 years agoMark Bischak, Architect
5 years agotatts
5 years agoArchitectrunnerguy
5 years agoVirgil Carter Fine Art
5 years agorockybird
5 years agolast modified: 5 years agokatinparadise
5 years ago
Related Stories

HOUZZ TV LIVETour a Designer’s Glam Home With an Open Floor Plan
In this video, designer Kirby Foster Hurd discusses the colors and materials she selected for her Oklahoma City home
Full Story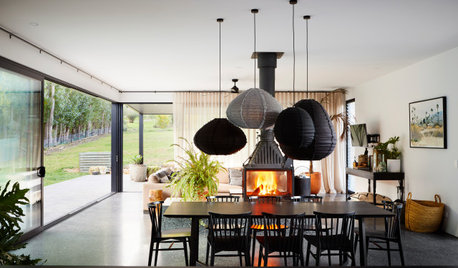
HOUZZ TV LIVETour an Australian Designer’s Modern-Meets-Traditional Home
In this video, Jess Hunter shows how she used furniture and a central fireplace to create zones in her open-plan home
Full Story
ARCHITECTUREDesign Workshop: How to Separate Space in an Open Floor Plan
Rooms within a room, partial walls, fabric dividers and open shelves create privacy and intimacy while keeping the connection
Full Story
KITCHEN DESIGNDesign Dilemma: My Kitchen Needs Help!
See how you can update a kitchen with new countertops, light fixtures, paint and hardware
Full Story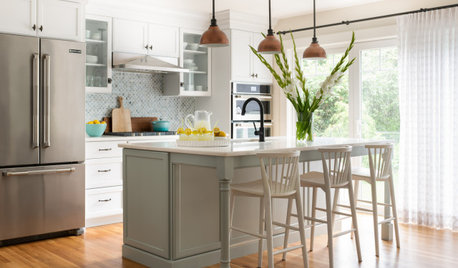
KITCHEN DESIGN10 Design Tips for Planning a Family Kitchen
Find out how to create a friendly, functional kitchen that meets the needs of a family with children
Full Story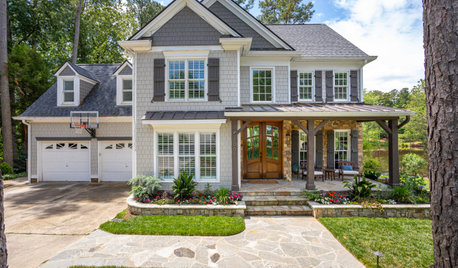
SELLING YOUR HOUSEA Designer’s Top 10 Tips for Increasing Home Value
These suggestions for decorating, remodeling and adding storage will help your home stand out on the market
Full Story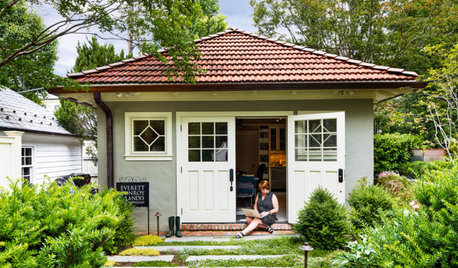
HOME OFFICESExplore a Garden Designer’s Gem of a Backyard Studio
An architect helps transform an existing garage into a home office surrounded by beauty
Full Story
KITCHEN DESIGNKitchen of the Week: A Designer’s Dream Kitchen Becomes Reality
See what 10 years of professional design planning creates. Hint: smart storage, lots of light and beautiful materials
Full Story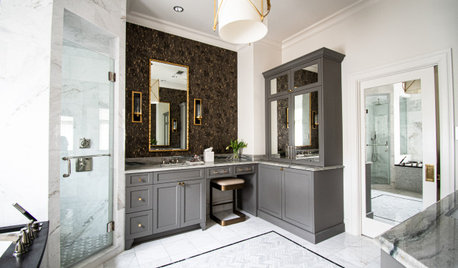
BATHROOM MAKEOVERSBathroom of the Week: Elegant Makeover in a Designer’s Home
See a before-and-after reveal of a master bath with lighting and flooring designed for an older couple
Full Story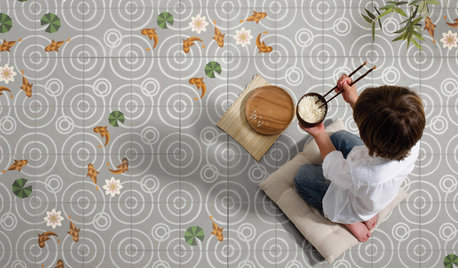
TILEWorld of Design: How Modern Geometric Designs Are Reinventing Cement
Intricate and eye-catching, the patterns of today’s cement tiles mark a break with their past while preserving an age-old technique
Full Story


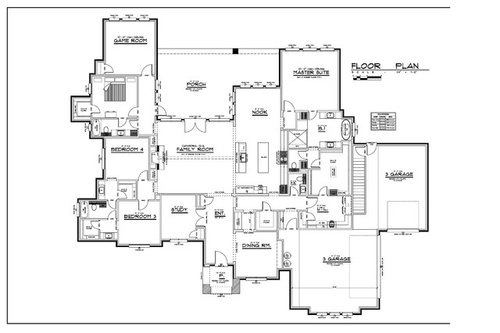
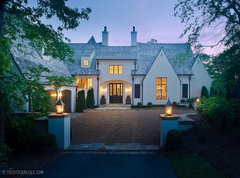
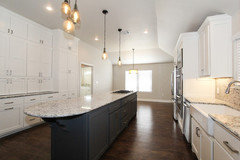

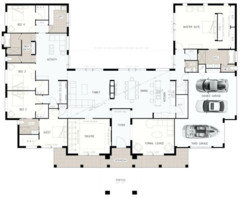


homechef59