Do I try to minimize this plan?
ashley_ahrens18
5 years ago
Featured Answer
Sort by:Oldest
Comments (44)
One Devoted Dame
5 years agocpartist
5 years agolast modified: 5 years agoRelated Discussions
What do you plan to try for the first time next year?
Comments (29)Hi there tomato growing friends! My list for 2015 is still in the works. I'm checking out what has already been posted. Some varieties I'm familiar with. Others I am not. I grow tomatoes from seed as a hobby. I wish I could do it year round but the weather/climate never cooperates. I try and select my varieties based on it's history. For example for 2015 I hope to germinate and grow the "Purple Calabash". Why? Well it happened to be Thomas Jefferson's favorite. He grew it on his farm in Monticello from 1806 to 1822. This past year I grew Livingston's Paragon which was the 1st tomato introduced to the public and commercial growers here in America back in 1870. It took him 20 years to perfect it. Ok it would be great if when you are adding your list for 2015 you could indicate why you chose a certain variety. It might be impossible to do it for all but even if you just picked out the one that interests you the most. I think by doing this it would add to the joy that this thread has created....See MoreWhy do I get a suffocating feeling when I try to organize?
Comments (18)You are not alone. As others have said, I think the first step is accepting that your house is never going to look like a sit-com, TV, Ozzie and Harriet, Cosby and family home. In real homes the floor has to be mopped over and over again. You have to take off the kids clothes and wash them, ( wash the kids and the clothes ) and then put them away and wash the bath tub. I used to live in fear that someone would come over and see my mountain of clothes on the sofa. We practiced stashing things away in 2 minutes or less, I used to think that was abnormal. It not, thatÂs why most do not want others to drop by with calling first. I am feeling you sister. I was traumatized the day my dear sister-in law told me she was in the process of cleaning under her refrigerator. How do you factor that task in? I would rather be doing, well almost anything else, but housework. The whole subject of cleaning makes me hungry. For me the first real step in dealing with the whole thing was reading these posts. You see, you are not alone. The second is following the good advice from Tally- Sue and all the others who have been there too. The third is accepting that, like brushing your teeth, it just bugs you until you deal with it and afterward you can forget about. I sometimes get up real earlier in the morning just to clean and listen to a movie. Even if I spend the time on the forum at least my day starts earlier and the work does get done, eventually. For me the real big change came, when I started replacing all the old things that I could never could get clean. When I felt the pressure from DH to do more, or to switch my concentration to some dismal task, I started throwing things out. I mean I went crazy and decided, I was not going to deal with the un-removable 15 minute scrub down of my toilet anymore so I threw the toilet out,( and got a new one )I did the same with the nasty uncleanable toaster and the smelly old microwave, then the wall to wall carpet. I only have things around me that I really love and are new and crisp. So when I spend time cleaning it looks clean. I want to keep things looking clean. Instead of bringing the mountain of clothes upstairs I leave it in the basement. I clean between commercial breaks now. When I get that creepy feeling that DH thinks I wasted my day doing "nothing" I leave the kids with him for a few hours and go to the library. Ususally when I get back, he "gets its". I hope you continue to enjoy your garden and your kids, and I hope you keep us posted on your plan of attack!...See MoreI can't do plan A --- so I'm trying plan B
Comments (7)OH HI TMJ!! So glad to see you back. I know I have been gone a lot myself but did miss seeing you post when I would pop in. Your yard pretties sound like a great plan C to me!!! I am so bad I never even got all mine out from their winter storage this year. Now I think why bother since in a couple of months they have to go back. On the brighter side they will just last me another year this way. Hehehehe Sorry about your trees and like every one else I can't wait to see the new yard pictures. And your mannequin picture after grouting?? Chris...See MoreHELP! How do I minimize dog urine patches???
Comments (18)Morpheus informed you earlier that, "The Milo will help, but it'll take more of an organic base to stop the dog burns. Usually you need enough carbon in the soil (and soil life living on said carbon) to fix and immobilize the nitrogen from the dog pee. And there's a lot of nitrogen in pee." It takes time, frequent feedings of organics (grains such as corn, soybean, alfalfa, etc.), and constant mulch mowing (both grass and leaves) in order to establish a higher organic base. Four applications of milorganite is definitely not enough....See Morechispa
5 years agoDowland's
5 years agoashley_ahrens18
5 years agoMark Bischak, Architect
5 years agocpartist
5 years agoashley_ahrens18
5 years agomononhemeter
5 years agobpath
5 years agochispa
5 years agoSummit Studio Architects
5 years agojosephene_gw
5 years agoSummit Studio Architects
5 years agocpartist
5 years agoAnglophilia
5 years agorockybird
5 years agojosephene_gw
5 years agocpartist
5 years agoBri Bosh
5 years agojosephene_gw
5 years agocpartist
5 years agoci_lantro
5 years agoashley_ahrens18
5 years agoVirgil Carter Fine Art
5 years agoHolly Stockley
5 years agohomechef59
5 years agolast modified: 5 years agoashley_ahrens18
5 years agohomechef59
5 years agolast modified: 5 years agoJeffrey R. Grenz, General Contractor
5 years agocorwinswan
5 years agorobin0919
5 years agolast modified: 5 years agoHolly Stockley
5 years agomillworkman
5 years agolast modified: 5 years agoVirgil Carter Fine Art
5 years agoashley_ahrens18
5 years agoAlyssa Mintus
5 years agoashley_ahrens18
5 years agoBri Bosh
5 years agoVirgil Carter Fine Art
5 years agoOne Devoted Dame
5 years agolast modified: 5 years agocmbmesa
5 years agoVirgil Carter Fine Art
5 years ago
Related Stories

ARCHITECTUREOpen Plan Not Your Thing? Try ‘Broken Plan’
This modern spin on open-plan living offers greater privacy while retaining a sense of flow
Full Story
LATEST NEWS FOR PROFESSIONALSHow to Minimize Construction Waste
Careful planning, strong management and creativity can keep leftover materials out of landfills
Full Story
FUN HOUZZEverything I Need to Know About Decorating I Learned from Downton Abbey
Mind your manors with these 10 decorating tips from the PBS series, returning on January 5
Full Story
DECORATING GUIDES15 Ways to Create Separation in an Open Floor Plan
Use these pro tips to minimize noise, delineate space and establish personal boundaries in an open layout
Full Story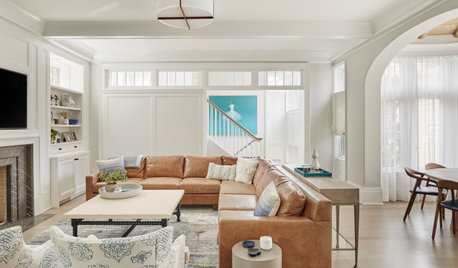
HOUSEKEEPINGChoose Your Own Spring Cleaning Plan
Instead of trying to do it all, pick one of these six cleaning approaches that’s right for you now
Full Story
DECORATING GUIDESThe Dumbest Decorating Decisions I’ve Ever Made
Caution: Do not try these at home
Full Story
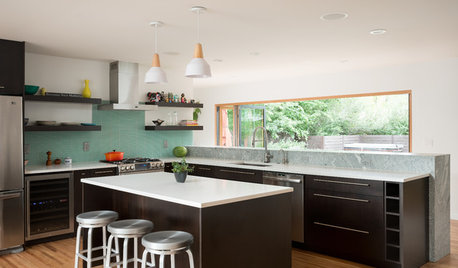
KITCHEN DESIGNNew This Week: Try Contemporary Style for a Bright, Airy Kitchen
These spaces show the power of minimalism with their clean lines and crisp materials
Full Story
KITCHEN DESIGNHouse Planning: How to Set Up Your Kitchen
Where to Put All Those Pots, Plates, Silverware, Utensils, Casseroles...
Full Story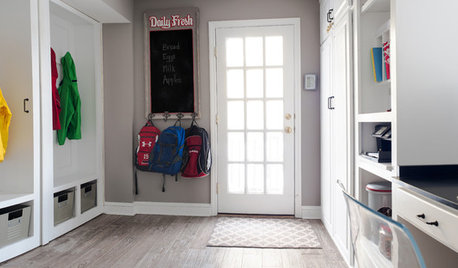
LIFEYour Back-to-School Game Plan
Set up a few systems now for an easy and organized routine when school starts
Full Story







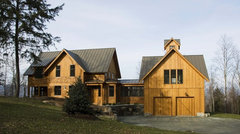
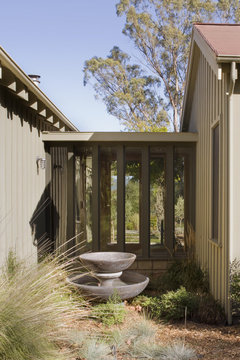




Bri Bosh