My Girl's Rooms are a Disaster!
B Carey
5 years ago
Featured Answer
Sort by:Oldest
Comments (56)
Virgil Carter Fine Art
5 years agoB Carey
5 years agoRelated Discussions
Turning my daughter's nursery into her 'big girl' room
Comments (16)I have 3 kids - my 2 girls are ages 4 and 6, so we have washed lots of bedding in the last few years! I would suggest a quilt or coverlet instead of a comforter. The Company Store, JC Penney or Target quilts have all held up as well as I have needed them to. Keep in mind when your daughter is elementary age, she may wish to make some changes in her room, and the bedding is often the easiest to change, so whatever you pick does not have to last forever. Avoid white or light colors for staining reasons and if you can find a subtle pattern, it may camouflage even further. Your MIL can certainly make some accent pillows to go on the bed - my kids love their bolster style pillows. On other thing that you may consider is adding a row of heavy-duty hooks somewhere that your daughter can reach (or can reach in a couple of years). This would be handy for hanging the PJ's that she takes off in the am and puts back on in the pm or bags with her "activity" stuff like dance shoes and leotards, karate uniform, soccer shoes, etc. Depending on your closet and/or mudroom set up this may not need to be in her room, but regardless, little girls collect lots of bags and love a place to put them. Your room is adorable now. You made great choices with paint and fabric already! Have fun with the little one. Here some unsolicited advice - take it or leave it: Also, don't fret over her moving to a big girl bed - lots of fun things are to come. It is much easier to potty train, get rid of pacis, etc, when they are in "big" beds. One other suggestion to lessen the trauma for her moving to a different bed is to set her bed up in her room and leave the crib in there. Talk up the big girl bed but keep putting her in the crib until she asks to sleep or nap in the big bed. After a few successful naps/nights, then move the crib out. With a new baby on the way, she needs to have some "Choices" and this will increase the likelihood of success. Best wishes!...See MoreHelp choosing a color for my girls' room
Comments (22)Ok second question: trim for doors & two windows...paint or stain to match door? There is no baseboards yet but I plan to paint them as well as the small trim at top. Still undecided if I'm painting or staining the ceiling. I'm adding photos below of different looks. (Btw the paint is the first coat of BM Linen White & even though it may look like it the trim is currently not stained at all. The door is stained Minwax Provincial). And while we're at it go ahead and give me your opinions on staining vs. painting the ceiling. For what its worth this bedroom and the mirror image of it on the other side of the wall are additions to our mobile home. So these two rooms are the only ones w/ beadboard ceilings. And yes I know it's "just a mh" but it's where we'll most likely spend the rest of our lives. We tend to have a rustic vibe and there is a lot of wood throughout the main portion....See Moremacadamia paint in little girl’s room?
Comments (4)I had Macadamia in my great room and hallways in a previous home. I think it's a terrific color but would never put it in a little girl's room. Not at all a color that would go with pink or purple. What about a pale green?...See MoreAwkward furniture placement in little girl’s room
Comments (16)Depending upon her age, you could ask your daughter and follow her preference for her room. If the issue for you is the visual of it rather than spacing: With curtains on the window that hide the side window frames, you couldn't tell that wall behind the headboard is not as wide as the headboard. That might help the visual vibe. If you like the no curtain open window look, you could use both sheers and a pair of drape panels for each window and only cover the side window frames, leaving the shears in the middle to "cover" the window itself. Alternately, you could use a double rod and have the sheers on the inner rod and have the option to leave the curtains or drapes open or closed. You might also consider a different option: Change the bed to a metal frame (with wheels) -- without any headboard or foot board -- and use the window to the right of the chest of drawers as a headboard -- leaving the other windows unadorned, use curtains to create a theme at the head of the bed that represents your daughter's current interest....See MoreILoveRed
5 years agoKristin S
5 years agoB Carey
5 years agoMark Bischak, Architect
5 years agolast modified: 5 years agopalimpsest
5 years agoOne Devoted Dame
5 years agolast modified: 5 years agosabrinatx
5 years agoMrs Pete
5 years agolast modified: 5 years agoAnglophilia
5 years agoB Carey
5 years agoMrs Pete
5 years agolast modified: 5 years agoB Carey
5 years agolast modified: 5 years agoUser
5 years agoKristin S
5 years agoOne Devoted Dame
5 years agoB Carey
5 years agoB Carey
5 years agoUser
5 years agoUser
5 years agoB Carey
5 years agoOne Devoted Dame
5 years agolast modified: 5 years agoB Carey
5 years agolast modified: 5 years agoUser
5 years agoOne Devoted Dame
5 years agoMark Bischak, Architect
5 years agoB Carey
5 years agoOne Devoted Dame
5 years agoOne Devoted Dame
5 years agoMark Bischak, Architect
5 years agolast modified: 5 years agoOne Devoted Dame
5 years agoILoveRed
5 years agoUser
5 years agoLove stone homes
5 years agoSuru
5 years agoB Carey
5 years agoB Carey
5 years agoKristin S
5 years agolast modified: 5 years agoOne Devoted Dame
5 years agolast modified: 5 years agorockybird
5 years agolast modified: 5 years agoOne Devoted Dame
5 years agolast modified: 5 years agoB Carey
5 years agoMark Bischak, Architect
5 years agolast modified: 5 years agochicagoans
5 years agoOne Devoted Dame
5 years agolast modified: 5 years agoB Carey
5 years agoweedyacres
5 years agoOaktown
5 years agoB Carey
5 years ago
Related Stories
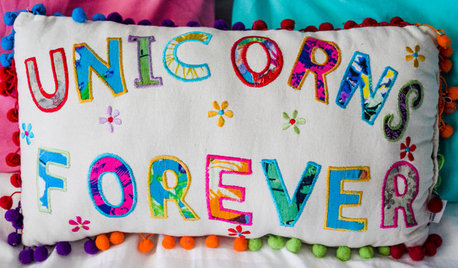
KIDS’ SPACESRoom of the Day: Chasing Rainbows for a Girl’s Room Makeover
A girl’s no-frills bedroom is transformed into a colorful and stylish space that goes the distance
Full Story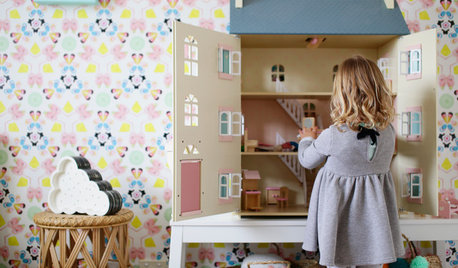
KIDS’ SPACESRoom of the Day: A Cozy and Cheerful Girl’s Bedroom
Colorful wallpaper, fun decor and comfy places to play and read make this room a sweet retreat for a 3-year-old
Full Story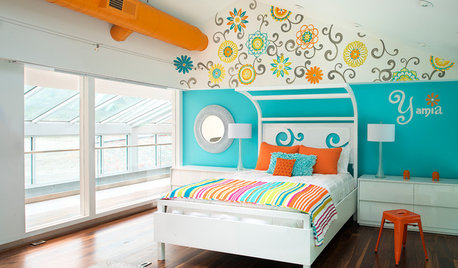
KIDS’ SPACESRoom of the Day: Wall Flowers Dance in a Girl’s Bedroom
A hand-painted floral pattern creates a fun and cheerful vibe in a Kentucky teen’s room
Full Story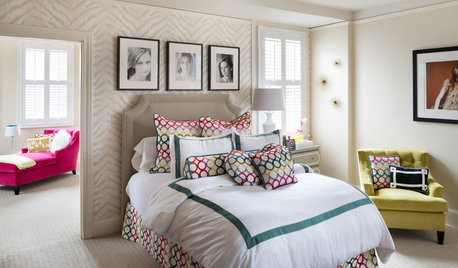
KIDS’ SPACESRoom of the Day: Girl’s Bedroom Gets a Little More Grown-Up
Zebra wallpaper, custom bedding and a hot-pink chaise update a teen’s bedroom, sitting area and workspace
Full Story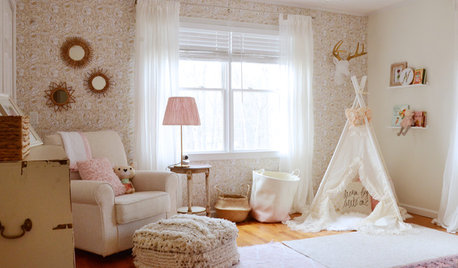
KIDS’ SPACESA Girl’s Nursery and a Little Boy’s Room in Connecticut
Ethereal, whimsical touches and a vintage nautical theme are featured in these siblings’ bedrooms
Full Story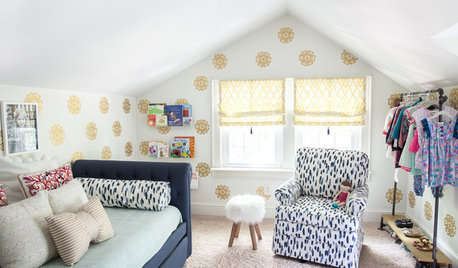
KIDS’ SPACESRoom of the Day: Ready for a Bold ‘Big Girl’ Room
A designer creates a bedroom for her daughter using DIY and budget-friendly ideas
Full Story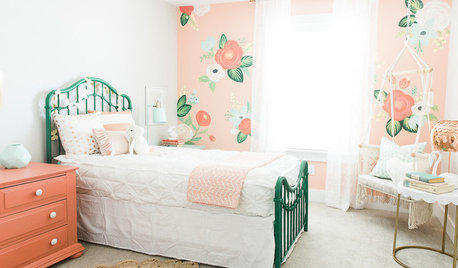
KIDS’ SPACESRoom of the Day: Girl’s Bedroom Blooms With Creativity
A hand-painted wall treatment makes a pretty backdrop in a room decorated with vintage pieces in coral, green and white
Full Story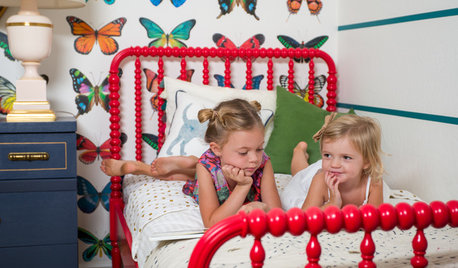
KIDS’ SPACESRoom of the Day: Creativity Takes Flight in a Girls’ Bedroom
When 2 sisters share a room, good design smooths the transition
Full Story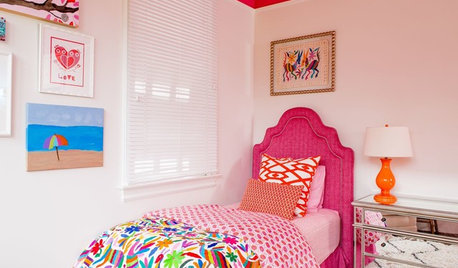
KIDS’ SPACESRoom of the Day: Girls’ Bedroom Plays With Color and Pattern
Children's art, worldly textiles and two sisters’ favorite hue inspires their bedroom design
Full Story





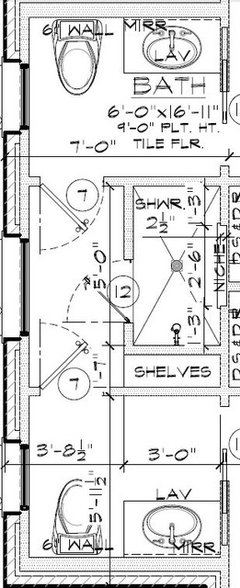
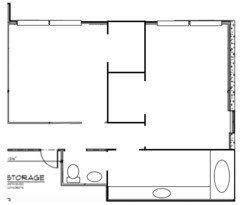






palimpsest