Plan too ambitious?? Please help with my bathroom vanity ideas!
Dottie 7B
5 years ago
Featured Answer
Sort by:Oldest
Comments (49)
Related Discussions
Floor plan help - master bedroom & bathroom doors too close?
Comments (6)Thanks so much for your input everyone! Bevangel, special thanks to you for modifying my picture. It definitely helps to have a visual! I think moving the doors further into the hall will work, and should be very easy for the builder to do. We'd lose a little more exterior hallway space (the bedroom doors were originally at the dotted line), but having the longer hallway within the master bedroom will be more dramatic. I love this website! I'm glad I finally decided to join and stop lurking. ;)...See MoreHelp me plan my bathroom remodel
Comments (5)If you want timeless, then do white for your fixtures and tile and forgo the blue and brown except in the paint and accessories. Maybe do the vanity in the chocolate, but with a white vanity top and sink. 4K isn't a lot to spend on a bath, even if you are DIY on the labor. The vanities will cost you around $1500-$2500 if you do the more custom double vanity with the drawer base in the middle, and that imprisons you to a more expensive custom counter as well. You just went over budget, and you've only got as far as the vanities. Despite the expense of redoing the plumbing, I think you can stretch the budget further by having 24" individual vanities that you can find as stock at one of the box stores and individual mirrors above them. You can probably do that for $1000, including the tops. FOr the tub, to be able to use it as a shower, it needs to have an integral tile flange on it to seal out moisture infiltration from behind your walls. You'll need to tear out the current tile to ascertain if it has that. If it doesn't then replacing it with a nice, slightly deeper soaking tub can be done for around $400. If you want a jetted tub, American Standard sells a $699 one at HD with a lifetime warranty and the new system that angles the internal jets downward so that all the water drains out when you empty the tub. That keeps it from sitting there getting yucky. It's a great buy, and can be used as a shower too. The real necessary expense is updating the tub faucet with a tub/shower valve that contains the new anti scald technology. A thermostatic valve is the better but more expensive choice here. Classic subway tile mixed with some classic 4x4 and 6x6 for the shower walls would let you do an interesting tone on tone pattern but not break the bank. White tile for the floor may seem "boring" but it lets you use any color accessories that you want to liven it up. And, using the layout to add pizazz just like the shower will work to add interest also. Paint the walls a pretty silvery blue and put in chocolate and blue towels and your vision is complete--and on budget!...See MorePlease help with ideas to reconfigure bathroom
Comments (23)You can lower the ceilings but you'd have a regular ceiling on the first floor. It's not that you can't; it's that you don't want to. Personally for safety reasons, I'd put a ceiling up on the first floor and hide the plumbing in the ceiling. I think a step up into a bathroom is a huge safety issue. I can see the first time someone decides to walk out of the bathroom with some water dripping and they slip down those steps....See MoreHelp with the master bathroom layout in my floor plan
Comments (21)assuming (until I see the original floor plan) that the bathroom set up / location is pretty much set -- move door to bath down to bottom of image, make vanity a one-vanity / two sink option to the top of the doorway, move window over the 12 inches you say you can move it, put tub down by exterior, shower next, and toilet to the top. Use frosted glass on the window, and set it higher, and maybe narrower, for privacy. Depending how you work on the exterior view of the house, it does not have to match the other windows. It's not like your house is symmetrical to begin with. (As a possibility, you could make the window on the right side of the door match - without frosting - what you need to do with the Master Bath one?)...See MoreDottie 7B
5 years agoDottie 7B
5 years agoDottie 7B
5 years agolast modified: 5 years agoDottie 7B
5 years agoDottie 7B
5 years agoDottie 7B
5 years agoDottie 7B
5 years agolast modified: 5 years agoDottie 7B
5 years agoDottie 7B
5 years agolast modified: 5 years agoDottie 7B
5 years agoDottie 7B
5 years agoDottie 7B
5 years agoDottie 7B
5 years agoDottie 7B
5 years agoDottie 7B
5 years agoBri Bosh
5 years agoDottie 7B
5 years agoDottie 7B
5 years agolast modified: 5 years agoDottie 7B
5 years agoDottie 7B
5 years agolast modified: 5 years agoDottie 7B
5 years agovjs12
5 years ago
Related Stories
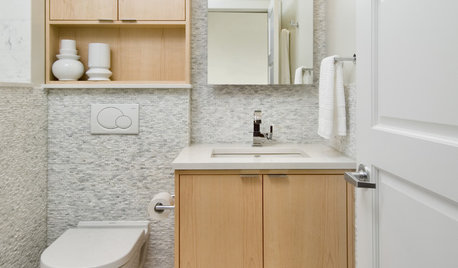
BATHROOM DESIGN15 Small-Bathroom Vanity Ideas That Rock Style and Storage
These floating vanities, repurposed dressers and open shelves offer creative and useful design solutions
Full Story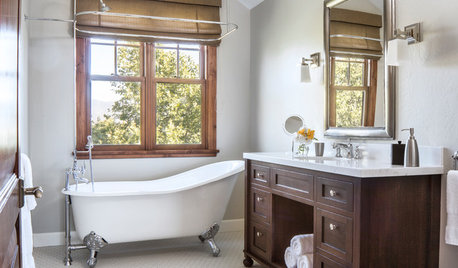
BATHROOM VANITIES13 Storage and Organizing Ideas for Your Bathroom Vanity
See smart solutions for drawers, pullouts and more
Full Story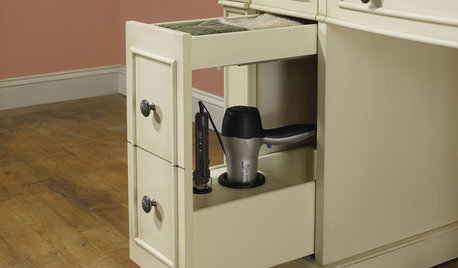
BATHROOM DESIGNIdea of the Week: Vanity With a Salon Touch
Tired of tossing your hot hair tools underneath your sink? This furniture designer plugs into the perfect solution
Full Story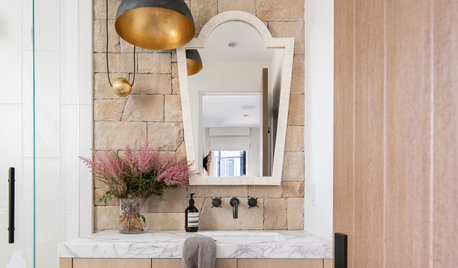
BATHROOM VANITIESNew This Week: 5 Stylish Single-Sink Bathroom Vanity Areas
Get ideas for beautifully coordinating your cabinet, backsplash, countertop and other details
Full Story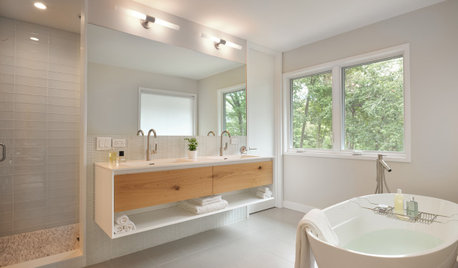
BATHROOM WORKBOOK7 Design Details to Consider When Planning Your Master Bathroom
An architect shares his ideas for making an en suite bathroom feel luxurious and comfortable
Full Story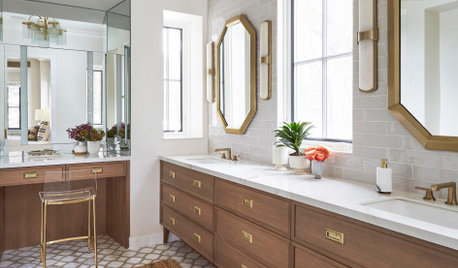
BATHROOM WORKBOOKA Step-by-Step Guide to Designing Your Bathroom Vanity
Here are six decisions to make with your pro to get the best vanity layout, look and features for your needs
Full Story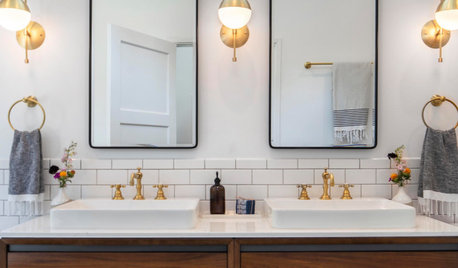
BATHROOM WORKBOOKHow to Get Your Bathroom Vanity Lighting Right
Create a successful lighting plan with tips on where to mount fixtures and other design considerations
Full Story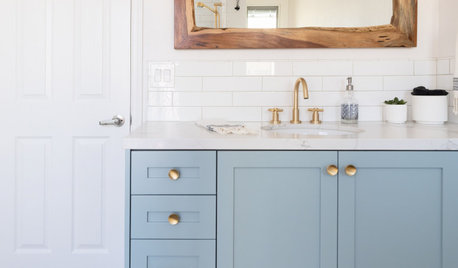
BATHROOM MAKEOVERSBathroom of the Week: Curbless Shower and an Aqua Vanity
A designer helps an Arizona couple update their 65-square-foot guest bathroom with brighter style and better function
Full Story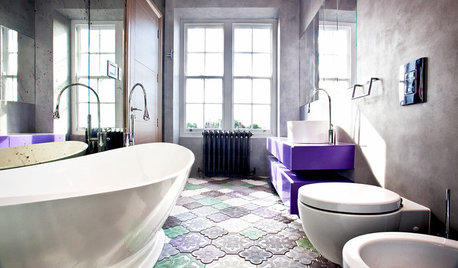
BATHROOM DESIGN14 Bathroom Design Ideas Expected to Be Big in 2015
Award-winning designers reveal the bathroom features they believe will emerge or stay strong in the years ahead
Full Story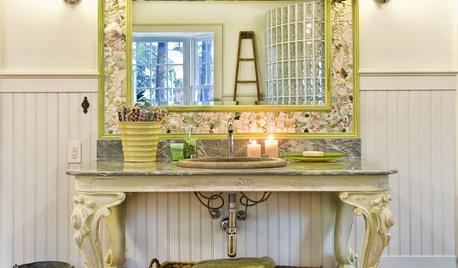
BATHROOM DESIGN18 Sumptuous Vanities for Singular Bathrooms
Uncommonly beautiful or dazzlingly detailed, these dream vanities bring a rarefied air to bathrooms
Full Story


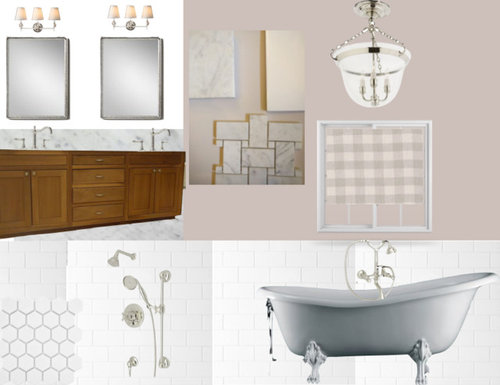
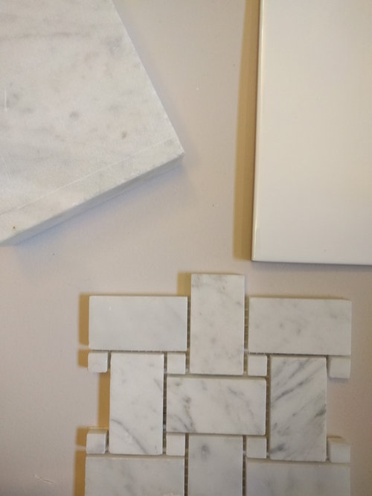

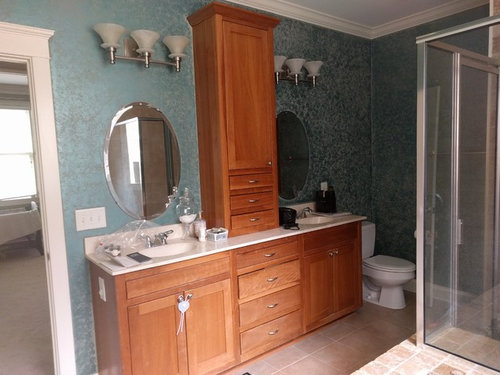

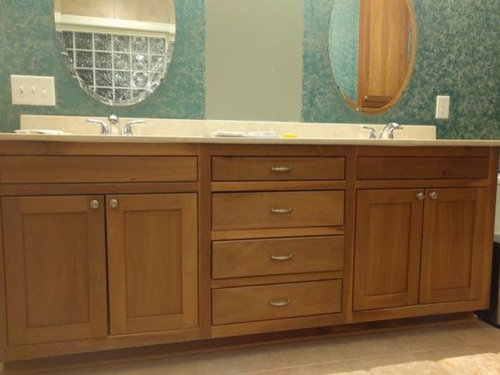
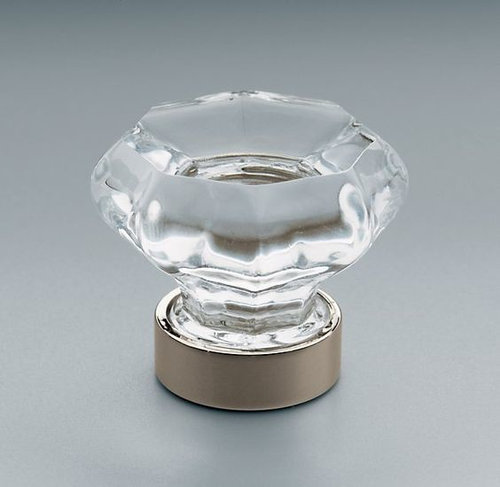


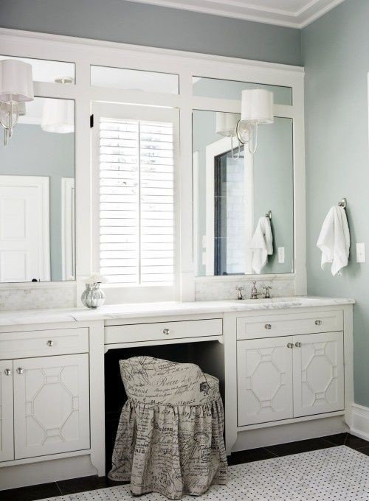
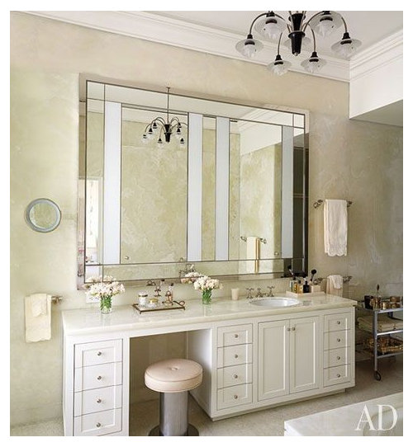
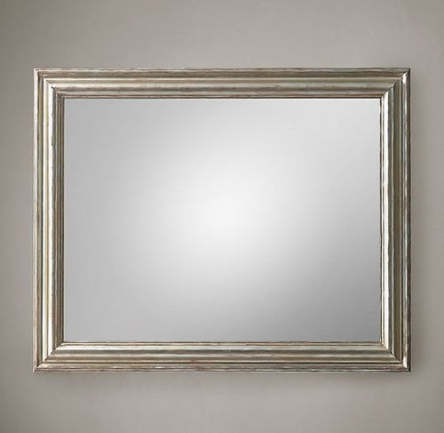
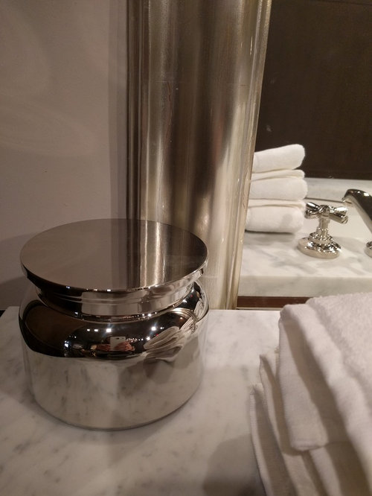

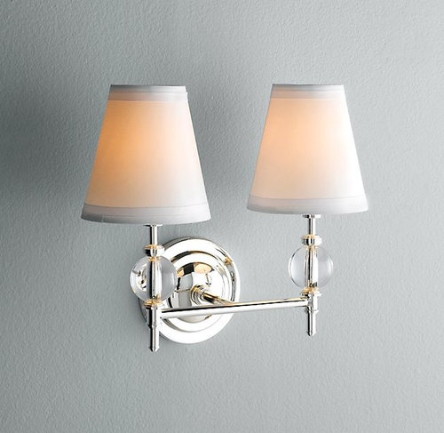

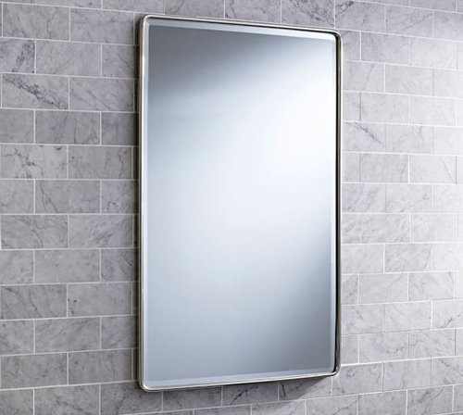
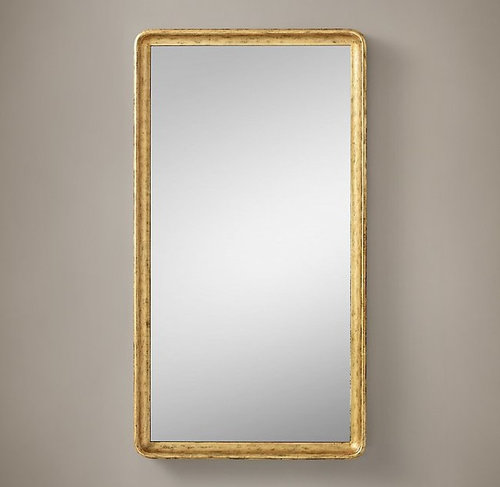
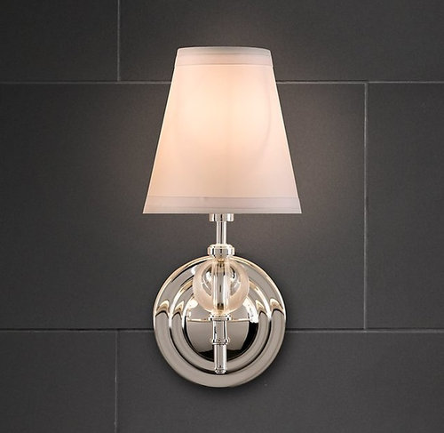
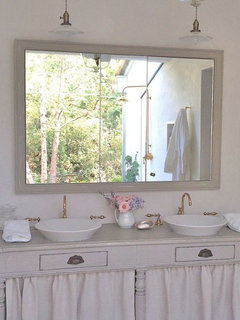
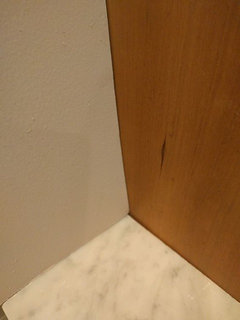
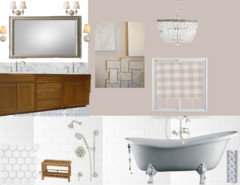
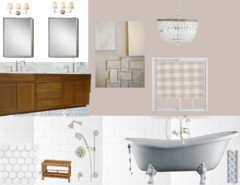
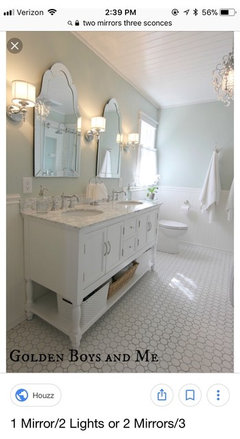
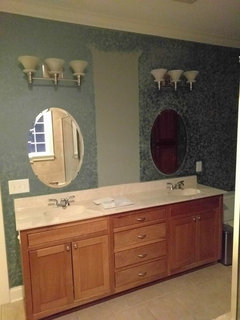
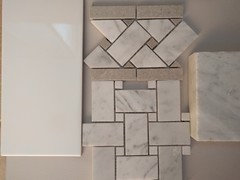

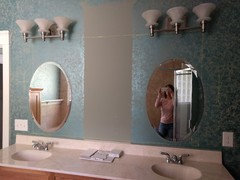
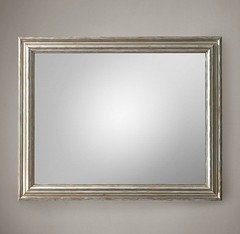
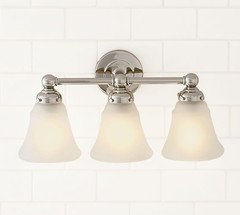
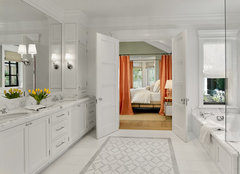
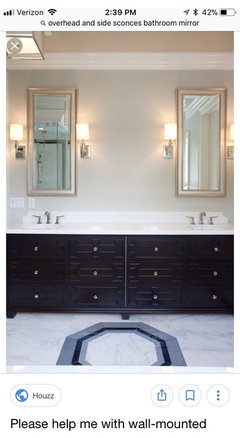

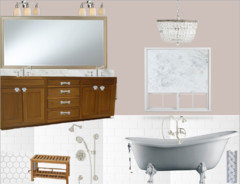

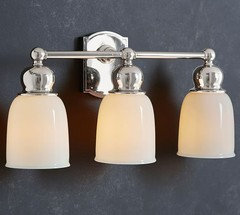
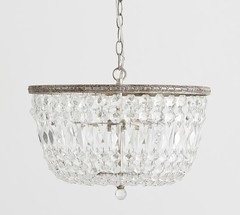
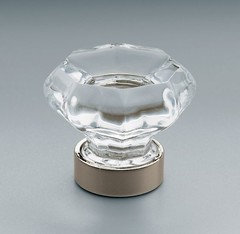

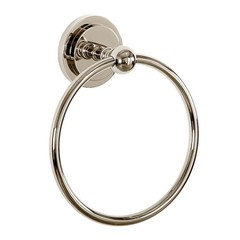
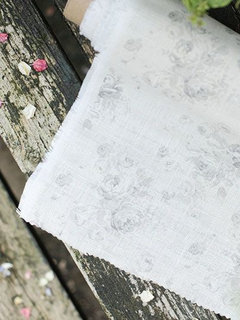

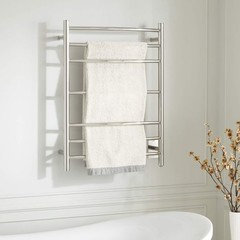
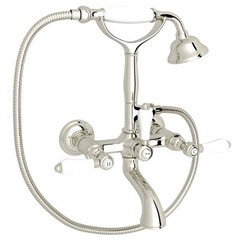

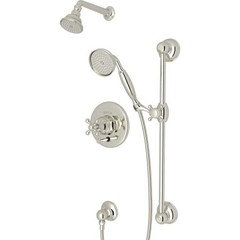

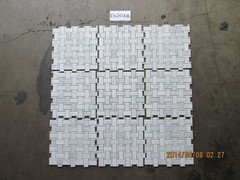
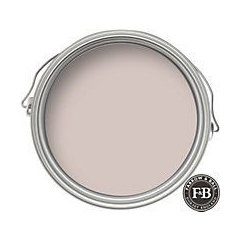
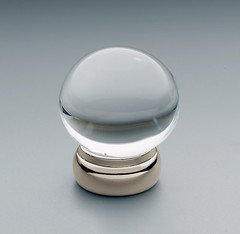
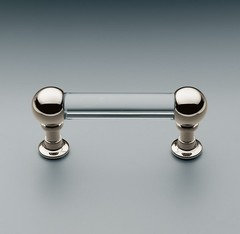
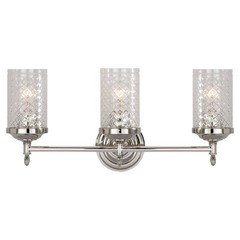



Nancy in Mich