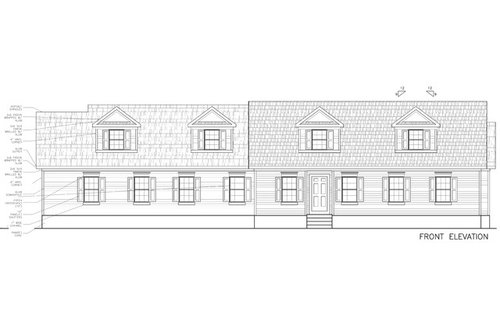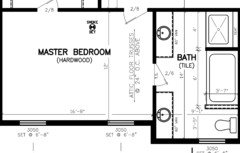Help with the master bathroom layout in my floor plan
verdero
8 years ago
last modified: 8 years ago
Featured Answer
Sort by:Oldest
Comments (21)
cpartist
8 years agoverdero
8 years agolast modified: 8 years agoRelated Discussions
Master bathroom layout help please!
Comments (5)Off the top of my head is below: (all the doorways are shown as 'openings' because of the limitations of ikea planner - could def put doors in!) - Create a small hallway from the bedroom (that has lots of room for storage) where you either turn left into the closet or turn right into the bathroom - spacious water closet (with a window on the left wall) - room for two vanities (nearly 7' of space for the vanities) - 4x5' shower - alcove for the tub (to face the window - assuming that can still go on the left wall) Bath only floor plan crooked 3D view =) Overlaid on house floor plan...See MoreHelp with floor plan / layout of a step down room and bathroom doorway
Comments (5)Can you identify the problem you want solved? You've described the situation, but not what the problem is. Is it the two steps into the bonus room? Or that you have to step down then up? If that's the problem, can you change the bathroom door to open into the main house? Or, create a small hallway to the bathroom from the main house; walk in straight, turn immediately left into the bathroom. That would require the small platform you say you don't have room for, but it would only be about 4' square....See MoreMaster Bathroom remodel - looking for layout help
Comments (26)Thanks for the additional comments! There really is no room to make the door wider as the 2 closets are adjacent to the bathroom (basically there is a short hall from the bedroom with walk-in closets on each side. The bathroom door is basically as wide as that hall will allow (given 3.5" trim on either side of the door). I'm not sure about removing the water closet - guessing my husband would not approve :). However, I will not rule it out. I just would not want it to negatively affect resale down the road (all houses in the neighborhood have the water closet). I actually have a vanity mirror attached to the wall from the previous owners - I really don't wear a lot of makeup so don't really use it. Mascara, blush, eye shadow - that's it! I"m torn about the free-standing versus drop-in tub. I really love the look of the free-standing but I'm leaning towards the drop-in due to the various pros/cons listed in various threads. Thanks!...See MoreMaster Bathroom Layout - Floor Plan Included
Comments (6)Well, now this is my own personal preference, but I do not want to walk past 11‘ of hangers and kaleidoscope of color and texture and shoes (and unless you stage your closet every single day I can’t imagine it looking like the guy‘s closet in 9 1/2 weeks or the Container Store elfa flyer) to get to the bathroom. So, I’d keep the double doors (this is rare for me!) but be sure that if just the right side is open, it’s wide enough to pass through comfortably. And then I’d make two closets on either side of a central hall. I wouldn’t bring them out as far as they can go, give yourself some breathing room, space to come out and twirl around in the hall a bit, under the solatubes. I might even make them reach-ins, so that the whole area can be a dressing room. Because really, if you had walk-ins you’d mainly use the back wall anyway. Maybe make them a little deeper than standard reach-in so that you can use the side walls for hooks and racks for accessories. But you want room in the open to see how you look....See Moreverdero
8 years agolast modified: 8 years agoMeris
8 years agoMeris
8 years agocpartist
8 years agoverdero
8 years agolast modified: 8 years agoverdero
8 years agoMeris
8 years agoverdero
8 years agolast modified: 8 years agoMark Bischak, Architect
8 years agolast modified: 7 years agocpartist
8 years agolast modified: 8 years agoartemis_ma
8 years agochisue
8 years agoartemis_ma
8 years agolast modified: 8 years agoMeris
8 years agoverdero
8 years agocpartist
8 years agoascorsonelli
7 years ago
Related Stories

BATHROOM WORKBOOKStandard Fixture Dimensions and Measurements for a Primary Bath
Create a luxe bathroom that functions well with these key measurements and layout tips
Full Story
BATHROOM MAKEOVERSRoom of the Day: Bathroom Embraces an Unusual Floor Plan
This long and narrow master bathroom accentuates the positives
Full Story
BATHROOM DESIGNRoom of the Day: New Layout, More Light Let Master Bathroom Breathe
A clever rearrangement, a new skylight and some borrowed space make all the difference in this room
Full Story
MOST POPULAR7 Ways to Design Your Kitchen to Help You Lose Weight
In his new book, Slim by Design, eating-behavior expert Brian Wansink shows us how to get our kitchens working better
Full Story
SELLING YOUR HOUSE10 Tricks to Help Your Bathroom Sell Your House
As with the kitchen, the bathroom is always a high priority for home buyers. Here’s how to showcase your bathroom so it looks its best
Full Story
BATHROOM MAKEOVERSRoom of the Day: See the Bathroom That Helped a House Sell in a Day
Sophisticated but sensitive bathroom upgrades help a century-old house move fast on the market
Full Story
REMODELING GUIDES10 Things to Consider When Creating an Open Floor Plan
A pro offers advice for designing a space that will be comfortable and functional
Full Story
ARCHITECTUREHouse-Hunting Help: If You Could Pick Your Home Style ...
Love an open layout? Steer clear of Victorians. Hate stairs? Sidle up to a ranch. Whatever home you're looking for, this guide can help
Full Story
BEFORE AND AFTERSA Makeover Turns Wasted Space Into a Dream Master Bath
This master suite's layout was a head scratcher until an architect redid the plan with a bathtub, hallway and closet
Full Story
REMODELING GUIDESKey Measurements for a Dream Bedroom
Learn the dimensions that will help your bed, nightstands and other furnishings fit neatly and comfortably in the space
Full Story









Brian 's