Please help with ideas to reconfigure bathroom
smokingsink
8 years ago
Featured Answer
Sort by:Oldest
Comments (23)
smokingsink
8 years agoRelated Discussions
good bathroom idea book for smaller bathrooms?
Comments (4)Hey Gibby -- 6 x 10 bath here [finally demo'd last week!] and I know that my size isn't even that small. I've been on the lookout for 3 or so years and it's been surprisingly difficult to find ideas. Aside from "recess whenever possible," of course! There's the "monochromatic = more spacious" school of thought but IMO there are alternative ways to lead the eye around the room and create interest in a small space. Things to consider: * color / color contrast * the lines of an object (round vs square) * judicious use of oversized scale * having some consistency with eyelines/sightlines of your vertical elements Here are some of the apparently-smaller baths I've found that put at least one of the above into action: We're adapting this built-into-doorway cab for our bath -- ours will be built out from the wall, perpendicular to the sink, and serve as a med cabinet. I'd use a wall-hung if this were a full bath, but I do love this! [Note horizontal cladding] I was involved in this [5 x 8 with TWO doors!] bath: Grabbed space from kitchen to make this 15" cubby: IMO one of the biggest challenges with small baths is to create negative space that serves to set off what IS in the room. In our case, we splurged a bit on a demilune/semicircle vanity instead of a square or rectangular one -- given our bowling alley dimensions, it helps carve out some pleasing curves. However, having lived in a place where the tiny wall-hung sink, toilet, and clawfoot were all accessible from one spot I know negative space is sometimes non-existent! I've enjoyed the book below, which has a mix of sizes and lots of materials in it --"ideas for tiny half-baths, medium-size his-and-hers, and large, luxurious home spas. Specifics on ventilation, waterproofing, faucets, showers, tubs, and more." Here is a link that might be useful: New Bathroom Idea Book (Taunton Press)...See MorePlan too ambitious?? Please help with my bathroom vanity ideas!
Comments (49)I have an update and would love to get some feedback before I order the final accessories. (Demo begins one week from today!) I got a quote for replacing the vanity with white cabinetry complete with a sitting area, plus hardwiring of sconces. The costs all added up to too much for me, so I'm sticking with my vanity and overhead lighting location. I feel great about my choices for tile, bath tub, paint, and fixtures. My worry is that all the little accessory details won't quite work together, diminishing the beauty of the bathroom as a whole. I need to buy the accessories soon; here's what I have in mind. With overhead lighting instead of sconces, I prefer one large mirror. The mirror is by Pottery Barn, a wooden frame with gold gilt, 72" x 36". Perfect size for the space, very very very hard to find. This is technically a floor-length mirror, so I hope it can be mounted horizontally! PB customer service was useless when asked. The lights are also PB, polished nickel. For practical reasons, I ruled out any overhead lights that take type B bulbs (too dim) and have fabric shades (too hard to clean). As a big plus, these are on sale for $170 each. Do they go with the mirror and the rest of the room? Chandelier is PB, 18" diameter, antique brass, UL-listed. This will be over the tub on a dimmer. It was hard to find a chandy that's not too big, ornate, and/or expensive. Knobs and pulls are glass and polished nickel from Restoration Hardware. Towel ring, TP roll, and hook are Ballard Design in polished nickel. Fabric for the roman shade is gray on cream linen. Shower bench is Signature Hardware in teak. I hope this will help tie in the wood of the vanity with the other side of the room. Towel warmer is polished stainless steel (no nickel option) from Signature Hardware. If anything doesn't quite mesh or looks wrong, I would love to hear, as well as any suggestions for alternatives!...See MoreHelp with bathrooms. Divide to two bathrooms or do one large bathroom?
Comments (15)I agree with Cpartist"s layout and like moving the closet over as suggested by D M so that bedroom 3 has easier access to the bathroom. Do you have room to have the toilet face the tub and add a linen cabinet next to the toilet? How wide is the tub toilet area?...See MoreCan this bathroom be reconfigured?
Comments (119)I think if I were you I would start a discussion asking houzzers about their experience with their walk-in shower. You can ask the dimensions and the length of their pony wall and where the faucet is. I am just a bit afraid about having the water spray towards the pony wall with the entrance just beside it. You could also go to stores that design bathrooms and ask for recommendations. You have a possibility to elongate the pony wall to 48" in each shower (maybe even more in the ADU and the bathroom beside the exercise room): - Master bathroom: you can make your linen cabinet 6" narrower (imo, 18" for a bathroom cabinet is fine) and make your shower 6'10.5" long - Bathroom in the ADU: I believe your wall in the kitchen is 9'3.5" total, you can easily make a shower 7'6" long. - Bathroom beside the exercise room: it is already 7'6" long....See Moresmokingsink
8 years agoKarenseb
8 years agocpartist
8 years agosmokingsink
8 years agosmokingsink
8 years agodekeoboe
8 years agosmokingsink
8 years agosmokingsink
8 years agosmokingsink
8 years agosmokingsink
8 years agoKarenseb
8 years agosmokingsink
8 years agosmokingsink
8 years agosmokingsink
8 years agocpartist
8 years agolast modified: 8 years agosmokingsink
8 years ago
Related Stories
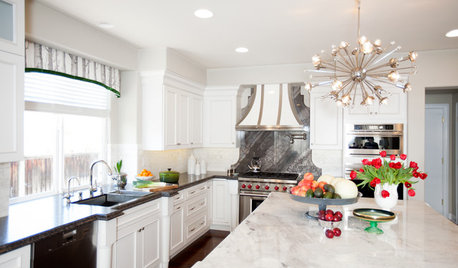
KITCHEN DESIGNRoom of the Day: Reconfigured Kitchen Goes From Bland to Glam
An interior designer gives this San Francisco-area cooking space more character and improved function
Full Story
BATHROOM WORKBOOKStandard Fixture Dimensions and Measurements for a Primary Bath
Create a luxe bathroom that functions well with these key measurements and layout tips
Full Story
BATHROOM MAKEOVERSRoom of the Day: See the Bathroom That Helped a House Sell in a Day
Sophisticated but sensitive bathroom upgrades help a century-old house move fast on the market
Full Story
BATHROOM DESIGNUpload of the Day: A Mini Fridge in the Master Bathroom? Yes, Please!
Talk about convenience. Better yet, get it yourself after being inspired by this Texas bath
Full Story
HOME OFFICESQuiet, Please! How to Cut Noise Pollution at Home
Leaf blowers, trucks or noisy neighbors driving you berserk? These sound-reduction strategies can help you hush things up
Full Story
SELLING YOUR HOUSE10 Tricks to Help Your Bathroom Sell Your House
As with the kitchen, the bathroom is always a high priority for home buyers. Here’s how to showcase your bathroom so it looks its best
Full Story
REMODELING GUIDESWisdom to Help Your Relationship Survive a Remodel
Spend less time patching up partnerships and more time spackling and sanding with this insight from a Houzz remodeling survey
Full Story
BATHROOM DESIGNKey Measurements to Help You Design a Powder Room
Clearances, codes and coordination are critical in small spaces such as a powder room. Here’s what you should know
Full Story
DECORATING GUIDES10 Bedroom Design Ideas to Please Him and Her
Blend colors and styles to create a harmonious sanctuary for two, using these examples and tips
Full StorySponsored
Your Custom Bath Designers & Remodelers in Columbus I 10X Best Houzz





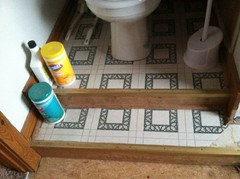
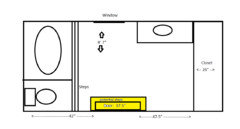
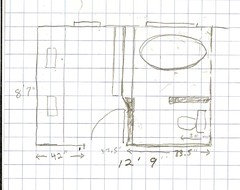
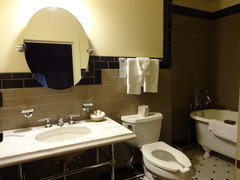
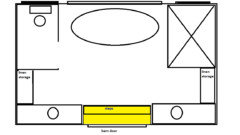
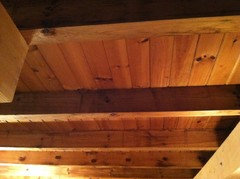



sheloveslayouts