Best way to plan kitchen
Manaal
6 years ago
Featured Answer
Sort by:Oldest
Comments (6)
User
6 years agolast modified: 6 years agoRelated Discussions
Best way to paint over *red* kitchen cabinets?
Comments (5)I've linked to the first of three long threads about painting over red cabinets from the Home Decorating forum. She pretty much did what Christophern suggests. She used Ben Moore Advance. Here is a link that might be useful: SunnyCottage's kitchen cabinet painting...See Morebest way to refinish flat panel kitchen cabinet
Comments (5)Clean them and replace handles w retro chrome. They are good for the era they come from. Unless a full remodel is coming best to enjoy the beautiful built on site cabinets. Get a new French door fridge and maybe a new light fixture or various other things......fancy window shade? At some point bigger changes occur but if the space and the storage and condition of cabs is okay I'd be in heaven to live w an older kitchen of this sort. Many older kitchens aren't this good. Don't paint the cabs...See MoreWhat's best way to install Kitchen tile? Wire Mesh?
Comments (2)You have to install a subfloor. Snd you have to pay attention to your deflection rating for your floor assembly. Joist height, depth, spacing, and span, all come into the rating....See MoreWhich is the best way to lay out the kitchen?
Comments (9)The kitchen is an add on (added many years before I purchased the home). I assume the measurements are accurate. I sketched it the carpenter I talked to added the measurements and asked me to look for inspiration as I was not totally sure how to create something g beautiful out of something so awkward without remodeling over half the home. The kitchen sits on a frost wall so it is a bump out from the remainder of the house. It's seems weird because it is weird. Visually it makes no sense at all. That is the reason for most of the budget money going to structural cost else where ( releveling the home, replacing joist that were cut, shotty electrical and so forth). So im trying to work with what I somewhat have. Half of the kitchen is not accessible from the underside of the house so moving plumbing would mean excavating costs and so forth. Another reason I don't want to fool with the 15ft wall. I can't even access it from the basement either. It is a solid brick wall and dry walled over. I wish I could tour you all. It's a noodle scratcher. So from the edge of the counter on the pantry wall and backward to the wall wanting to be removed is accessible from the basement. Electrician state he could cut into the underside of cabi and feed a line that way....See MoreSina Sadeddin Architectural Design
6 years agomiss lindsey (She/Her)
6 years agodecoenthusiaste
6 years agomama goose_gw zn6OH
6 years agolast modified: 6 years ago
Related Stories

KITCHEN WORKBOOKNew Ways to Plan Your Kitchen’s Work Zones
The classic work triangle of range, fridge and sink is the best layout for kitchens, right? Not necessarily
Full Story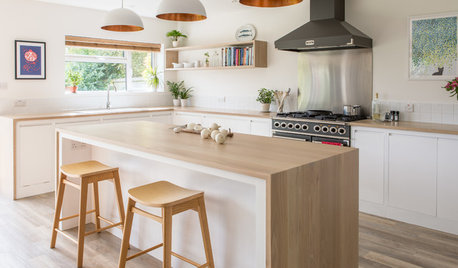
KITCHEN DESIGNOdd Walls Make Way for a U-Shaped Kitchen With a Big Island
American oak and glints of copper warm up the white cabinetry and open plan of this renovated English kitchen
Full Story
KITCHEN OF THE WEEKKitchen of the Week: An Awkward Layout Makes Way for Modern Living
An improved plan and a fresh new look update this family kitchen for daily life and entertaining
Full Story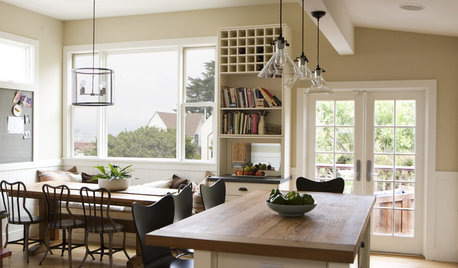
BUDGET DECORATINGBudget Decorator: 15 Ways to Update Your Kitchen on a Dime
Give your kitchen a dashing revamp without putting a big hole in your wallet
Full Story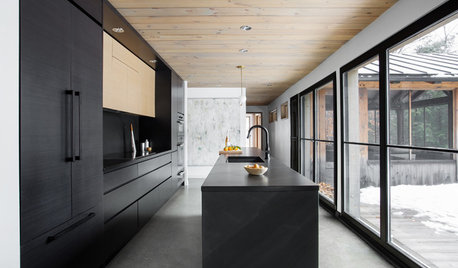
KITCHEN OF THE WEEKKitchen of the Week: Black Was the Only Way to Go
Abundant natural light, texture and contrast make the challenging color a success
Full Story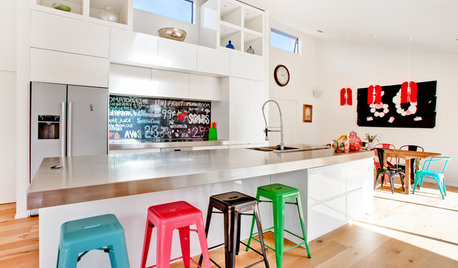
KITCHEN DESIGN15 Ways to Wake Up Your Kitchen With Accessories
Do away with dullness by bringing in color, pattern and unexpected touches
Full Story
KITCHEN DESIGN10 Great Ways to Use Kitchen Corners
What's your angle? Whether you want more storage, display space or room for hanging out in your kitchen, these ideas can help
Full Story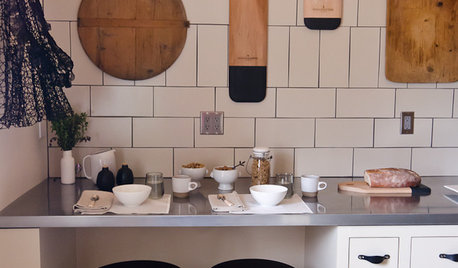
KITCHEN DESIGNAccessorize a Traditional Kitchen the Beautiful, Practical Way
Waste not an inch of countertop space with kitchen accessories that catch the eye and earn their keep
Full Story
KITCHEN DESIGNKitchen of the Week: Creamy White, Wood and Brass in an Open Plan
A design-build firm helps a Minnesota couple create a roomy L-shaped kitchen with off-white cabinets and a walnut island
Full Story


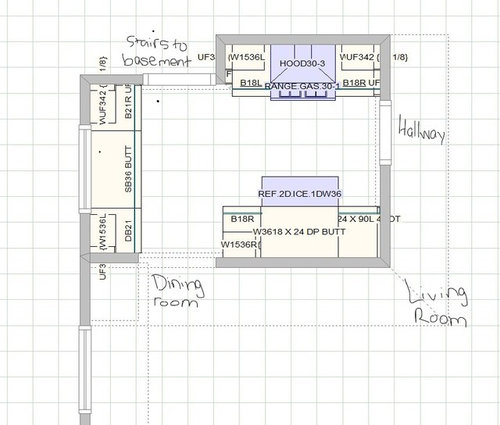
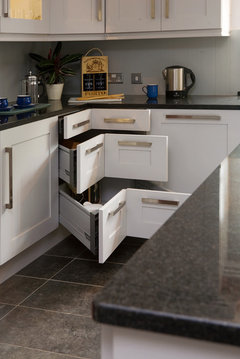

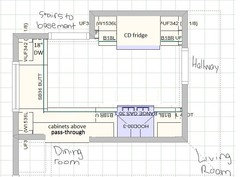
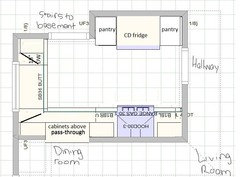
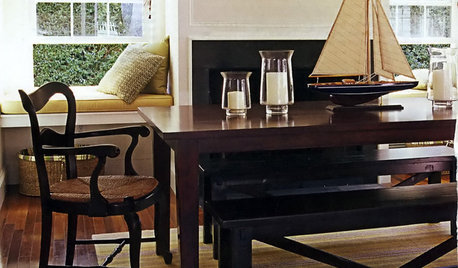



Sativa McGee Designs