New Kitchen Floor
M Giles
6 years ago
Related Stories
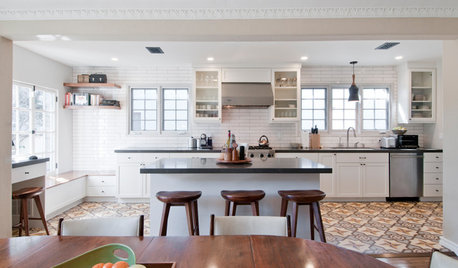
KITCHEN OF THE WEEKKitchen of the Week: Graphic Floor Tiles Accent a White Kitchen
Walls come down to open up the room and create better traffic flow
Full Story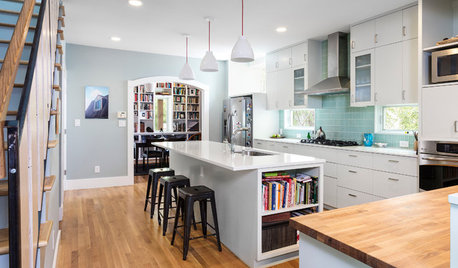
MOST POPULAR6 Kitchen Flooring Materials to Boost Your Cooking Comfort
Give your joints a break while you're standing at the stove, with these resilient and beautiful materials for kitchen floors
Full Story
MOST POPULARPros and Cons of 5 Popular Kitchen Flooring Materials
Which kitchen flooring is right for you? An expert gives us the rundown
Full Story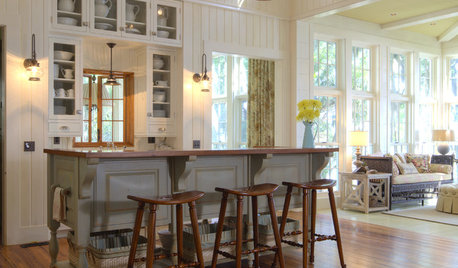
KITCHEN DESIGN9 Flooring Types for a Charming Country Kitchen
For hardiness and a homespun country look, consider these kitchen floor choices beyond brand-new wood
Full Story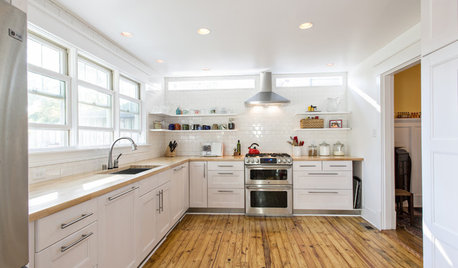
REMODELING GUIDESWhat Lies Beneath That Old Linoleum Kitchen Floor?
Antique wood subfloors are finding new life as finished floors. Learn more about exposing, restoring and enjoying them
Full Story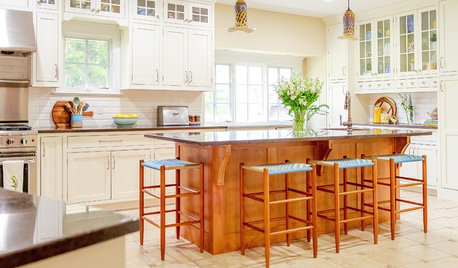
KITCHEN DESIGNDesigners Share Their Top Choices for Kitchen Floors
See which flooring materials and patterns these pros have been using in their latest kitchen projects and why
Full Story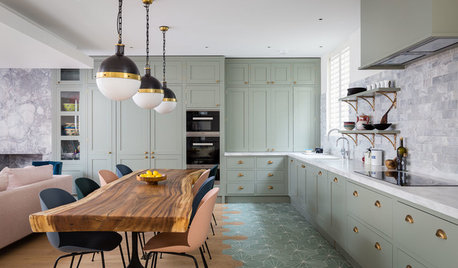
KITCHEN DESIGN13 Alternatives to Plain Wood Flooring in the Kitchen
Graphic patterns, surprising transitions and unexpected materials make these kitchen floors stand out
Full Story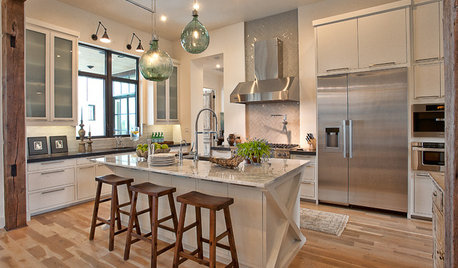
KITCHEN DESIGNEcofriendly Kitchen: How to Choose Flooring
Conserve natural resources and your long-term finances by choosing kitchen flooring materials with durability and beauty
Full Story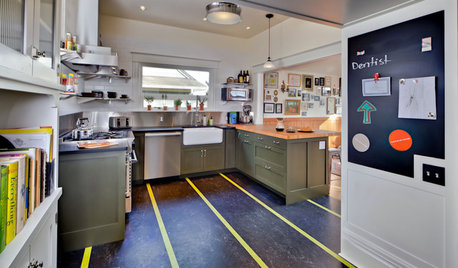
FLOORS8 Inventive Kitchen Floor Treatments
Let these fresh flooring concepts simmer in the back of your head as you plan your kitchen remodel
Full Story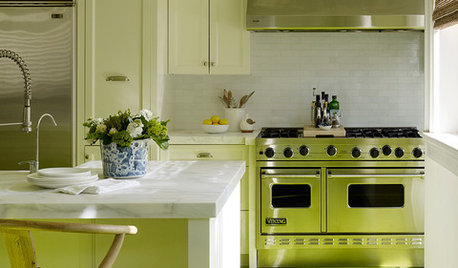
KITCHEN DESIGNEye-Catching Colors for Your Kitchen Floor
Revitalize a tired wooden floor with a paint or stain in an unexpected color
Full Story





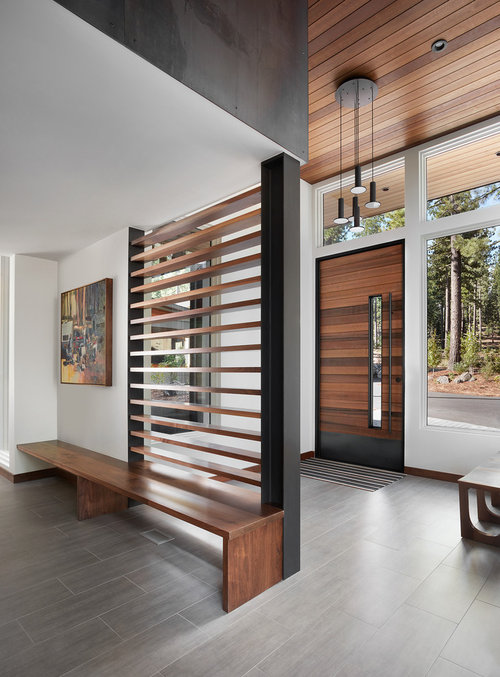
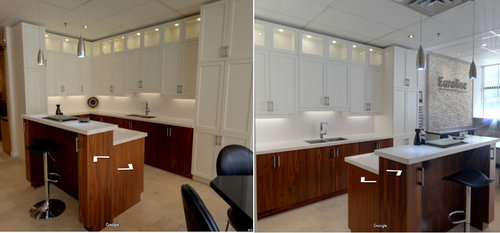
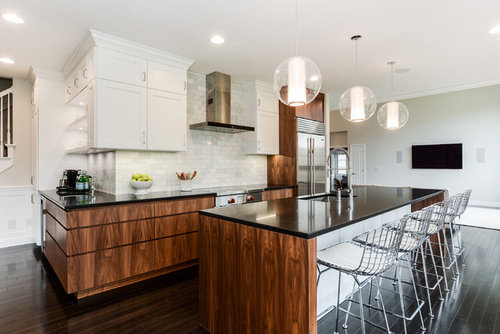




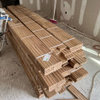

groveraxle
M GilesOriginal Author
Related Discussions
new kitchen floor in progress - transition plank tile to hardwood
Q
Totally stumped - how to coordinate new kitchen floor with LR/DR wood?
Q
I don't like my new kitchen floors and the transition to family room
Q
New kitchen flooring
Q