Design decisions (tile color and layout) for small bathroom
Ivan Turbinca
6 years ago
last modified: 6 years ago
Related Stories
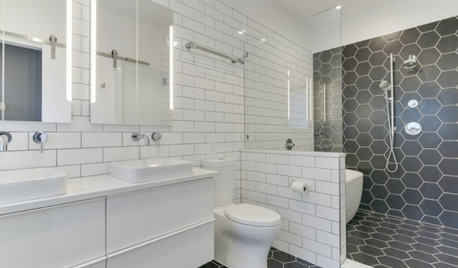
BATHROOM MAKEOVERSBathroom of the Week: High-Contrast Tile and a New Layout
Clever design choices and a wet room layout make good use of space in a compact main bathroom
Full Story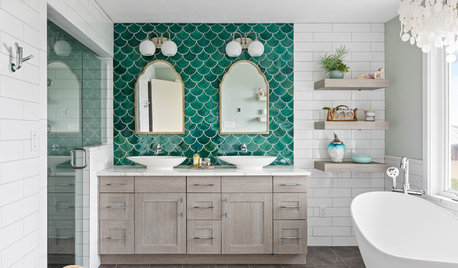
BEFORE AND AFTERSGreen Mermaid Tile and a New Layout Boost a Dated Pink Bathroom
This now-airy Whidbey Island bathroom features a soaking tub, a walk-in shower, heated floors and an expanded water view
Full Story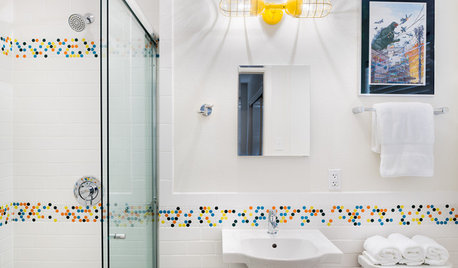
ROOM OF THE DAYRoom of the Day: Vibrant Retro Tile Adds Pizazz to a Small Bathroom
Playful colors punch up a clean white backdrop in a 1950s ranch house
Full Story
BATHROOM DESIGN12 Designer Tips to Make a Small Bathroom Better
Ensure your small bathroom is comfortable, not cramped, by using every inch wisely
Full Story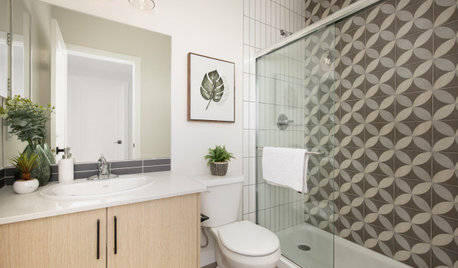
SMALL SPACESNew This Week: 6 Small-Bathroom Design Ideas
Pros share design tips for saving space and creating style in a compact bathroom
Full Story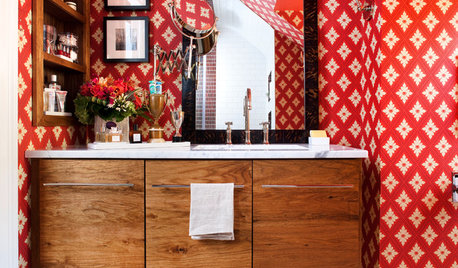
BATHROOM DESIGN5 Small Bathrooms That Stretch Design Imagination
See how bathroom designers expanded the possibilities with fearless patterns, joyful accessories and smart space-saving solutions
Full Story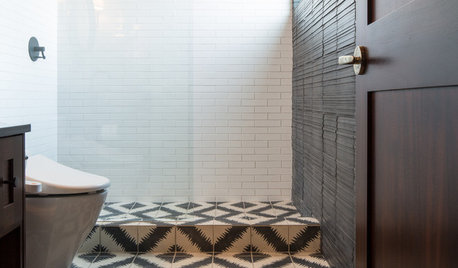
BATHROOM DESIGNRoom of the Day: Moroccan Tile Inspires a Guest Bathroom Design
Sharp contrast warmed by cedar and brass creates an unexpected jewel box in a ski house
Full Story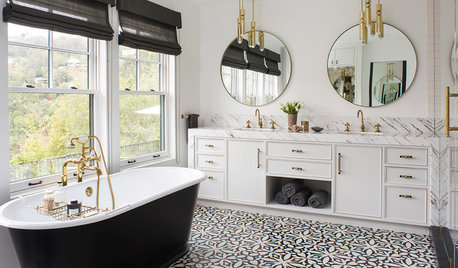
BATHROOM TILEDesigners Share Their Favorite Bathroom Floor Tiles
Wood-look porcelain, encaustic cement and hexagon tiles are making a splash in recent projects by these design pros
Full Story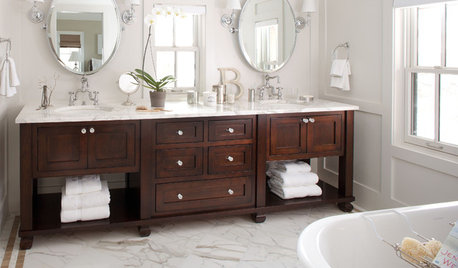
BATHROOM DESIGNBathroom Design: Getting Tile Around the Vanity Right
Prevent water damage and get a seamless look with these pro tips for tiling under and around a bathroom vanity
Full Story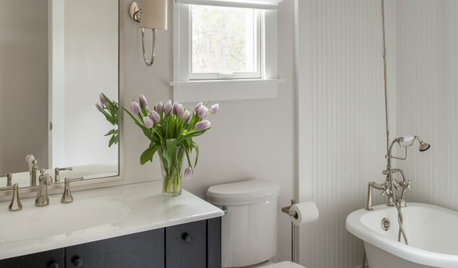
HOUZZ TV LIVEWatch a Houzz Editor Discuss 4 Small-Bathroom Design Ideas
See design tricks that pros use to make a small bathroom look and feel larger than it is
Full Story



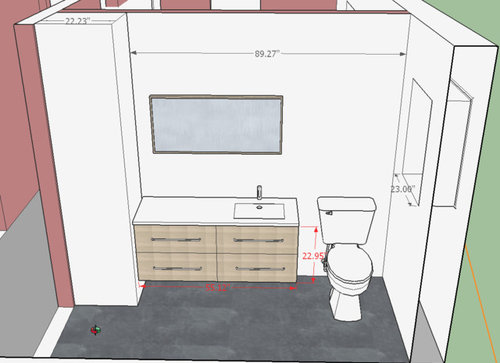
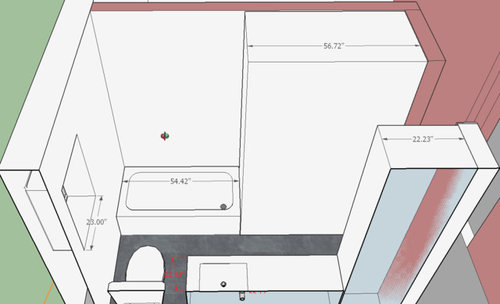






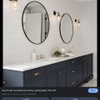

Roost & Row
Ivan TurbincaOriginal Author
Related Discussions
Decisions, decisions - Tile around the bathroom walls?
Q
Bathroom Decisions #1: Tile Color and Medicine Cabinet Choice
Q
Bathroom floor tile decision help, please
Q
Please help me design my small accessible/universal designed bathroom
Q