Decisions, decisions - Tile around the bathroom walls?
skuba
10 years ago
Featured Answer
Comments (22)
catbuilder
10 years agoRelated Discussions
Are you happy with your master bathroom tile decisions?
Comments (5)We did 2 full bathroom guts this year. Best decision was using high quality porcelain tiles for floor and shower areas. They look great, are almost impossible to damage and require no upkeep. In one of the baths we used white grout on the shower walls. I may end up being sorry about that, but the bathroom is not a heavily used one, so hopefully it will wear OK. Another decision that made me happy was going with some color instead of doing totally neutral baths. One of our baths has sea green 12x12's on the floor, and to me it looks a little retro and a little new at the same time. In the other I did an accent wall of crackle green ceramics. I'm not one who subscribes to the "add a pop of color with your paint and towels" philosophy, and I went with what I was drawn to....See MoreDesign decisions (tile color and layout) for small bathroom
Comments (2)Lighter walls would be a good choice here. Sometimes darker colors are better for small bathrooms like powder rooms, but I think it would overwhelm your bathroom rather than making a statement. I would also go a bit lighter on the floors. Neither the wall nor floor covering has to be tile. Large-format porcelain slabs minimize grout lines which makes them a good choice for small spaces. However, they have a more modern feel that may or may not work for your house. The walnut has a more traditional feel than the oak, but both are versatile enough no matter what else you have in your home. If you go walnut, definitely go with floors that are more of a taupe/cream. I would try to look at them in person as you may have a personal preference. The other difference is push/pull to open/close vs drawer pulls. I personally prefer the feel of the latter, but it's a matter of what you're used to....See MoreGuest bathroom sink tile decision help
Comments (2)I Iike cohesiveness so I’d probably keep it the same as the other bathrooms, especially since they’re all upstairs. Very pretty by the way!...See Morepaint color decision to paint bathroom wall
Comments (3)A medium grey with a lot of green in it will pop against the white and always looks great with navy...See Moreskuba
10 years agopalimpsest
10 years agoelphaba_gw
10 years agocatbuilder
10 years agoMongoCT
10 years agoskuba
10 years agoelphaba_gw
10 years agoskuba
10 years agoskuba
10 years agoMongoCT
10 years agoskuba
10 years agoelphaba_gw
10 years agoskuba
10 years agosleevendog (5a NY 6aNYC NL CA)
10 years agoskuba
10 years agoikea_gw
10 years agolotteryticket
10 years agoskuba
10 years agomusicteacher
10 years agoTSG1104
10 years ago
Related Stories

DECORATING GUIDESThe Dumbest Decorating Decisions I’ve Ever Made
Caution: Do not try these at home
Full Story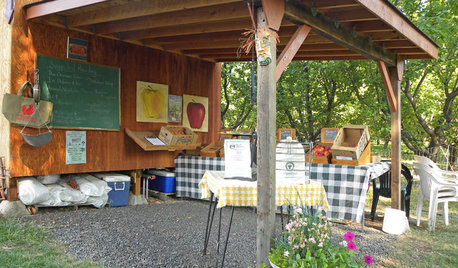
HOUZZ TOURSMy Houzz: The Orchard and the Life-Changing Decision
Toxins give way to pure, wholesome produce and passionately green living in this home and orchard in Eastern Oregon
Full Story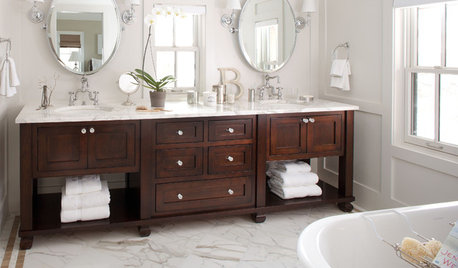
BATHROOM DESIGNBathroom Design: Getting Tile Around the Vanity Right
Prevent water damage and get a seamless look with these pro tips for tiling under and around a bathroom vanity
Full Story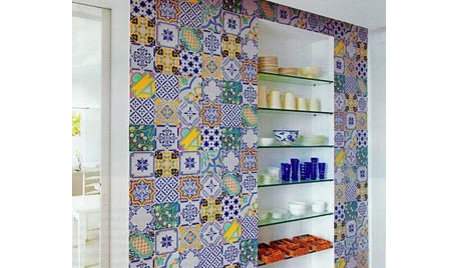
TILETile From Around the Globe Adds Out-of-This-World Panache
Go ahead, let color and pattern run wild in your tile. Your walls, floors and countertops will say "thank you" in a whole new language
Full Story
ARCHITECTUREGet a Perfectly Built Home the First Time Around
Yes, you can have a new build you’ll love right off the bat. Consider learning about yourself a bonus
Full Story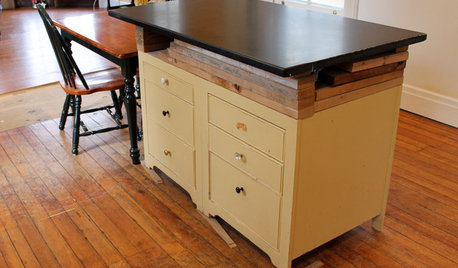
LIFEYou Said It: Memorable Quotes Around Houzz This Week
Share in the design advice, analogies and statements from the Houzz community that have struck a chord
Full Story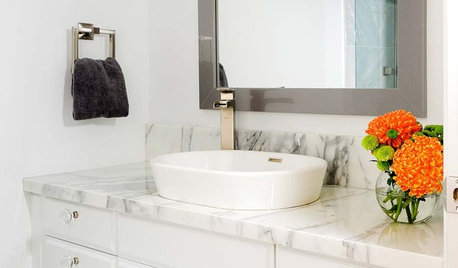
BATHROOM VANITIESAll the Details on 3 Single-Sink Vanities
Experts reveal what products, materials and paint colors went into and around these three lovely sink cabinets
Full Story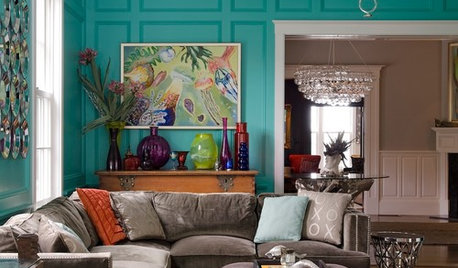
COLORSpeed-Dial Color Selection to Get the Best Result
You’ve belabored your color decisions and are still stuck. Here is how to evaluate your space and make choices that are right for you
Full Story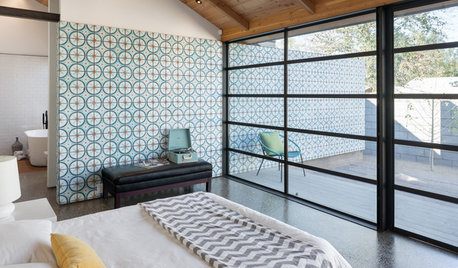
DECORATING GUIDESA Dozen Ways to Work In Patterned Tile
Use colorful and eclectic tile motifs to add interest to flooring, walls and fireplaces
Full Story



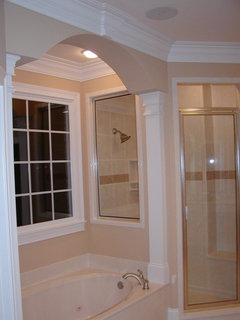
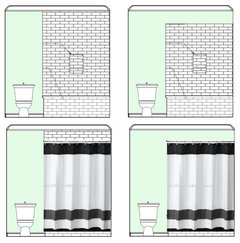
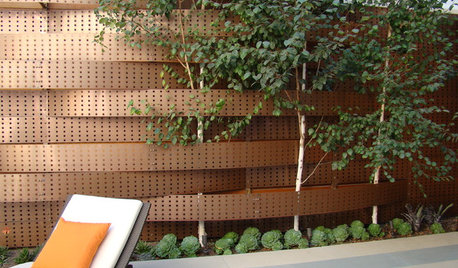

jrueter