alternatives to IKEA cabinets
I posted this before, but the post is no longer available.
What are affordable alternatives to IKEA cabinets? A complication is that I have a corner sink which I can't move.
Comments (75)
- C thanked beckysharp Reinstate SW Unconditionally
Related Discussions
alternative to ikea for budget cabinets
Q
Comments (25)They all have their favorite brands I was told. If that KD won't quote shenadoah just ask for someone else. I went in a few years ago and met with one KD who pushed diamond. When I went back I decided to use a different KD. The other one saw me but who cares. I wanted a no nonsence person and that was what I got. Hang around the dept. when they are busy and eavesdrop. One thing I am thankful for was that the KD suggested he price out cherry instead of maple with a glaze. It was much cheaper and more of the color we wanted. He knew this was all diy and offered suggestions like not to buy the shenadoah beadboard for the sides of the island cabinet but to buy it in the lumber department and paint it black. Stuff like that. The drawers are fine. In my 3 drawer 36" cabinet I have one drawer with a 12 person dish set. 12 plates, bowls, etc. They are corelle so not too heavy but still there is a lot in that drawer. Another drawer has heavy casserole dishes. All my bases are drawer except for a flat pan cabinet, the sink, and the corner. I did not get the lazy susan as I just don't like them. The lazy susan would have been pricy but I think they are in most cabinet lines. We do not baby are cabinets and they have been fine....See MoreIkea cabinets, alternate door questions
Q
Comments (7)I know nothing about Scherrs other than what I've read here. However, decorative side panels are typically just extra doors, so I assume they can provide those. For the 2 tier island, they are built in 2 ways. Most commonly, you build a pony wall, that comes up a few inches above the lower counter. The cabinets are attached to one side, and the upper counter goes on top of the wall. You can also get brackets that attach to the lower cabinet and the upper counter sits on top. The idea is that it creates a bar for sitting at. If you had taller cabinets on that side, there'd be no place for your legs....See Morenot Ikea but similar price
Q
Comments (3)You're welcome Katie, good luck in your cabinet search!...See MoreDifferent fronts AND colours on island and cabinets?
Q
Comments (19)I do like that green. I just had a look at the Ikea site because I thought I remembered other colours in a shaker style that I had seen on a design show. Here are some in Navy....a different door profile than the white you've chosen but still shaker style overall This one is a walnut look. Could be stunning - I've never seen this one in person so I don't now if it looks good or not. Another alternative are Ikea cabinets on the island but get doors from a place like Semihandmade. They have doors and cover panels that fit and coordinate with Ikea cupboards. They have lots and lots of colours available. I have no idea about pricing but many people on Houzz talk about using this company. It might solve your problem and open up a whole new world of colour choice for you. Since it is just the island, even if the cost is a little more than Ikea, it is a limited spend - rather than the whole kitchen. They have blues and pinks and greens and plenty of wood grain choices. I agree as well, keep the counter the same on the perimeter and island. Good luck. Come back and post pictures later. Choose the backsplash last. If you like colour that might be a good place to bring some in....See MoreUser
6 years agolast modified: 6 years agoI don't comment often on here but after reading your comments thoroughly I want to chime in to say that I think you should use Barker Cabinets. However there are some caveats, limitations and problems with the company. So I will leave a detailed comment with the pros and cons and why I think they are your best option:
-Barker sells semi-custom,all wood cabinets in any sizes or configurations you like down to a quarter inch. You design your kitchen, any way you want it, and they ship you the cabinets. Their pricing, for their cheapest option, is comparable to Ikea.
-Like Ikea they are RTA, which mean ready to assemble. You get the parts, flat packed, and screw the cabinets together.
-You design your own kitchen layout and order the cabinets from Barkers website. They don't offer much advice so I'd suggest reading up on kitchen design and the NKBA guidelines. Because they build them custom they won't exchange them if you make a mistake on the sizes.
-The main problem with Barker is that the company has grown a bit too rapidly and their customer service has not kept up. If you read the old posts on Houzz from when people used them in 2012 you will see nothing but glowing reviews. But as they have become more popular many people are getting orders with missing or incorrect pieces. And the company prefers to communicate by e-mail not over the phone. Eventually they seem to fix the problems, ship out all the parts and the customers wind up with beautiful kitchens. However this sometimes seems to take up to four months, resulting in angry customers. However it sounds like you are in no big hurry to finish your renovation so that might not be a problem.
Now I will list additional info. you might want to consider:
-You can order a sample cabinet and sample doors from them to see if you like them .
-Their cheapest door style is plain shaker. Their cheapest wood is paint grade, unfinished wood that you paint yourself. They also sell painted doors but they charge you for that. As painting doors is not hard and there are online tutorials I think this would be a good way for you to save money. They have two options for the paint grade doors. The cheapest is an alder frame with an MDF panel. A slightly more expensive one is maple, which is a harder wood.
-You mention that your base cabinets are 18 inches deep and you have a small kitchen. If you want them to Barker can build slightly shallower cabinets like 22 inches deep instead of the standard 24". They will read as normal cabinets to an average viewer but might give you some extra room if your space is tight.
-Barker has a sister company, Barker Doors, which has been around for a long time. If you decide to add the upper cabinets later it's very likely they will still sell doors in the same style to match. They don't seem to discontinue their door styles.
-Some commenters might remark that you can get pretty good wood cabinets at Lowes for about 25% more. That might be true but it sounds like you are on a tight budget.
-You say you live in an expensive area. So I'm guessing labor costs are high there, as they are in most expensive cities. Carpenters have to pay their own rent. Some commenters might chime in to say that you should hire a local carpenter and could find one cheap. That might be true in rural areas and some suburbs but probably isn't true where you live.
-Most of the companies that sell all wood cabinets source the wood from China ( Cliq Studios etc.). There is a lot of contaminated wood that comes from there. Barker sells American made, zero formaldehyde wood made by a company called Purebond Plywood. It's as green and healthy as wood gets.
-There are a few other companies that compete with Barker and sell custom wood cabinets: Conestoga, Scherrs and Cabinets Now ( which sells the frames separate from the doors so you have to order both). All are more expensive than Barker. Only Cabinets Now is even close. However Scherrs does offer a particleboard option ( Baker only does all wood) so it might be that that works out cheaper if that doesn't matter to you. You could ask them. However Barker is the cheapest, all wood option in their market niche.
-You sound like you are looking towards selling your house. The Barker cabinets have qualities that tend to impress buyers more than standard cheap cabinets ( dovetail drawers, plywood cases instead of particleboard). The fact that they are made of formaldehyde free Purebond wood might be a selling point for eco-conscious or allergic/asthmatic buyers.
-So despite all the recent problems some customers have had with them I think they are your best option. If you are patient you will likely end up with a great kitchen from them though it will likely involve replacing missing parts, e-mailing them for problems and painting your own doors. Some bloggers ( Half Classic Six, DIYGirl) ended up with great kitchens doing that. You can google them and see their kitchens.User
6 years agolast modified: 6 years agoI also think the Barker Cabinets are easier to assemble than Ikea. The wood pieces are machined to fit together so there are no cam locks and doohickies like Ikea uses. But you should order the sample one and see if they are something that could work for you.
But whatever option you choose I think a friend should help you with all this. All cabinets are heavy and cumbersome even pre-assembled ones. It's easy to get hurt or get an infected splinter when doing even light home repairs and a cancer survivor must be careful. Instead of paying a friend for labor you might offer them a trade like cooking or babysitting.dan1888
6 years ago18" base cabinets may be a requirement for a corner sink to fit within your space. 22 or 24" deep cabs may eliminate the corner space. Lay everything out before you change that dimension.
Nothing Left to Say
6 years agoWe went with Barker over IKEA in our last kitchen due to needing a custom depth for the sink run (house built in 1926). Going into the project our GC was intrigued with the Barker option, which I brought to him. In the end he was not super impressed.
He felt IKEA was better value overall. Barker was more expensive. He was frustrated with Barker’s email only communications. We also got a few wrong sizes on doors and it took just as long to get the replacements as it had to get the initial order—where most cabinet companies will expedite that kind of thing. I noticed some color variation on pieces we got, which my GC managed to hide with some carpentry of his own (he was a cabinet maker himself before he became a GC). He was also not entirely satisfied with the fit of the doors and spent a lot of time getting them adjusted perfectly.
In the end our kitchen did look lovely and the finish held up well for the year we lived there with it. (Unexpected move.). I would not completely rule out Barker for future remodels, but I would look at other options first. We did use ikea in a previous house and I would definitely consider it again. I tell you that not to try to convince you to use IKEA but to give some perspective.
As far as a local cabinet maker, I would not be inclined to go that route because they generally cannot produce as durable a finish as the big makers with the specialized finish rooms and equipment. In my experience, the finish is the first thing to go on kitchen cabinets. So I would be looking for the most durable finish option at my price point.
Good luck!Helen
6 years agolast modified: 6 years agoI just want to chime in again that there are people who DO NOT WANT TO or CAN NOT assemble cabinets. What about that concept is so difficult to understand.
I have put together the odd IKEA book case or desk but those days are over for me. I live alone and I don't have friends who are willing to donate physical labor in exchange for a meal.
I also hire MOVERS to move - when I was younger my friends and I shlepped down the furniture ourselves.
If someone doesn't want to DIY, please understand that there are reasons they don't want to DIY. They obviously understand that paying for labor costs money and if they didn't pay for labor they would save money :-) Continually explaining that one can save money by DIY is completely beside the point.
C thanked HelenKaillean (zone 8, Vancouver)
6 years agolast modified: 6 years agoI don’t think anyone is trying to “push” Ikea cabinets as a poster said above. I think we can all understand not everyone wants to assemble their own cabs and Ikea cabs won’t work for every house. If only people would leave it at that without feeling the necessity to bash the quality of Ikea cabinets.
Rarely have I ever heard someone speaking from personal experience. It’s usually folks who have never had them repeating ill informed stuff they’ve heard from others.
The fact is they ARE good quality. I don’t know anyone among the at least 5 people I know with Ikea kitchens who are unhappy with their cabinets. I do however know 3 people who splashed out on custom cabinets that are showing far more wear and tear than my 12 year old Ikea cabinets and came with a far heftier price tag.
If they’re not for you, great. Just leave it at that. If you have no personal experience with Ikea CABINETS (not a lack table and billy bookcase) perhaps you shouldn’t be commenting on quality.
User
6 years agolast modified: 6 years agoI have experience with everything from thrown together pure hackery that wouldn’t survive laminate counters sat on them to fine furniture that just happens to hold your box of instant grits.
IKEA isn’t anywhere close to top quality. They are not poor quality. They are average, in the middle of a lot of other similar specified products. Average today is a big improvement today over average 30 years ago. Even poor cabinets today are better than average 30 years ago.
Despite the evangelical wood purists insisting that solid wood 60 year old stuff is best, that simply is not reality. Engineered wood products have every bit as much longevity in the market. And certainly more longevity than the current fashion cycles that have removed cabinets from infrastructure that was rarely changed, and placed them into consumables, which are routinely changed out.
But the Lake Woebegone effect where your children are all above average, but no one else’s are, blinds people to objectivity. The fact that someone sweats all of the details of design and assembly creates more value in their minds that would occur if they were evaluating it without that personal involvement. They can’t separate their personal bias out of their evaluation. The IKEA evangelicals are almost as bad as the wood purist evangelicals, and both represent extremes in the real world.
The real world is that modern materials, finishes, and globalization of product production, have made even mediocre quality American made cabinets able to be durable and give you the look that you want.
I subtract import produced cabinets from this, because of the lack of oversight into their production processes has led to some horrific abuses and risks to end users. Give it 10 years, and if the Chinese create their own form of OSHA, and the EPA, then maybe I might change my mind. Until there is legitimate regulation and oversight, rather than voluntary self policing that can lead to fraud, buying import cabinets isn’t a risk that I’d recommend anyone take.
Helen
6 years agolast modified: 6 years agoJust for the record, I have no opinion on IKEA quality versus other cabinets in the same price range.
However I am willing to pay for labor as well as the cost of a designer who will ensure that measurements are correct etc. as well as the ability to have non standard sizing as necessary without hacks or compromises.
Therefore as someone who wants professional design assistance as well as needing labor for everything, IKEA is not an option. If you take out the DIY savings, it’s not necessarily cheaper than equivalent quality cabinets either.
User
6 years agolast modified: 6 years agoGiven the choice between Ikea and the ersatz, possibly toxic, Chinese plywood cabinets I'd definitely pick Ikea. At least Ikea follows the strict European emissions regulations as that is their primary market.
But unfortunately Ikea skips several cabinet sizes ( 9",27", 33", 21" only comes without drawers) and only offers two, largish corner cabinets. So even though I came up with a possible Ikea layout it's far from an ideal layout.
I will probably go with Barker, despite all their recent problems, because it means a better layout with a wine fridge, more storage and a better hood vent situation.
And it sounds like the OP has a tricky layout as well and she shouldn't have to move plumbing just to use Ikea.
So people should respect that and offer her the alternatives she asked for. Ikea fans jumping on a post titled "alternatives to Ikea cabinets" is kind of like a straight guy answering lesbian personal ads. Ikea is just not what the OP wants and she is sure she doesn't want it.User
6 years agolast modified: 6 years agoAs far as the DIY thing goes anyone doing it should be really careful to work slowly and cautiously. It's easy to get an injury, even a small scrape that can get infected. Painting unfinished doors is not that risky or hard IMO, so that's why I suggested it as an area to possibly cut costs. But hanging heavy cabinets in an old house that might have uneven studs and funky electrical wiring lurking below the surface is not a risk I'd take myself.
If I were the OP I'd definitely count on paying someone to hang cabinets. But so long as there isn't trim or moulding a less expensive handyman should be able to do it instead of a carpenter.C
Original Author6 years ago() I have cancer so I am frequently fatigued and not very strong
() I have no DIY skills, nor do I have an SO who could help with assembly or installation.
() my friends and family are also older and unable to help.
() i hate IKEA for reasons besides quality, and will not do business with them.
SO, I want wood cabinets (plywood boxes are ok) that I don’t have to put together or install myself or find someone to do it for me.
NO IKEA
NO DIY assembly or installation
NO Chinese manufactured items (scary).
I have lots of good ideas now. Thanks to those who provided them.User
6 years agolast modified: 6 years ago-Probably best to find a good handyman to hang cabinets and install countertops. Maybe try out a few people for small jobs around the house. For plumbing, electrical and gas hookups there are liability and safety issues and you'd want a licensed contractor to do those jobs. But a good handyman can do a lot for a reasonable price and many do hang cabinets. Some will also drive to stores and transport things back. A handyman will not install stone countertops but most can install butcher block countertops. ( I used to have an awesome handyman, now sadly back to construction work).
-Unfortunately the shady toxic Chinese goods have come to dominate the affordable cabinet market and often make themselves seem like American made products. Home Depot's Home Decorators collection sells several all wood cabinets labeled compliant with California emissions standards. But these are actually made by a Chinese company called "Allwood". They claim to be made in America because they have an American factory that assembles the Chinese parts. You really need to be careful, especially with the stock Lowes and Home Depot lines.
-If you can't do any DIY at all you will likely need pre-assembled, pre-painted cabinets. Unfortunately those tend to be expensive. I agree with others that your best option is secondhand/ re-use stores. You might have a hard time finding a matching set. If you are OK with a shabby chic look of cabinets that don't match that look can often look great. You might want to google shabby chic kitchens and mismatched cabinets.
-I think the fact that your old cabinets were 18"deep might make it hard to ft standard depth cabinets. Maybe tape on some cardboard boxes and check if the standard depth feels cramped? If it does turn out you need shallow cabinets then expensive custom cabinets are not your only option. Bathroom vanity cabinets and linen cabinets are usually 21 or 22" deep. Many are made of wood and could work well as kitchen cabinets. And they are sometimes cheaper than kitchen cabinets.User
6 years agolast modified: 6 years agoPossible costs for least expensive options:
-5 secondhand base cabinets from re-use store: $500
-plain wood shelves and brackets: $100
-generic faucet and stainless steel topmount sink: $200
-generic butcher block or laminate countertops : $200
-least expensive Whirlpool fridge and GE stove with manual knobs ( cheaper and lasts longer than ones with control panels): $1000
-Backsplash tile on sale: $100
-knobs and pulls from a discounter like D. Lawless: $20
-grout, wall paint and miscellaneous supplies: $80
-Handyman labor to install cabinets: $400
-Handyman labor for other jobs: $500
-Electrician and plumber by the hour for hookups and minor work: $500
TOTAL: $ 3600.C thanked UserUser
6 years agolast modified: 6 years agoMuch of the above is just frankly, wrong. And frighteningly and completely unrealistic about the costs of professional high quality labor. I never had a cabinet installer work for under $600 a day, 20 years ago. An unlicensed handyman should never be allowed to touch a kitchen project. If the OP doesn’t want to DIY, it’s unlikely that she wants to play GC either. A good GC is worth his weight in gold. So is a good Kitchen Designer. Find a GC that works with a good KD and turn them loose. $3600 isn’t even a realistic budget for cabinets done all DIY. There’s a thread on here asked h people to post their kitchens that cost under 30, and it has very little traction. All have great portions of DIY. None are all paid labor. http://www.remodeling.hw.net/cost-vs-value/2018/
There is no problem even in many entry level lines with having 18” cabinet depths. There are vanity cabinets in that depth and nothing needs to be customized. A good installer can also tweak a few things after market without going crazy about it.
Painting cabinets in a home environment with housepaint may qualify as “easy” to do, because the laborious prep is often skipped, but the results are usually not so great. Cabinets should be sprayed off site in a clean room with a conversion varnish. By a professional cabinet finisher. There is a reason that ordering unfinished doors is only 50% of the cost of buying factory finished doors. That’s because doing the job professionally, with the proper professional products, costs just as much as making the doors.
C
Original Author6 years agoThanks for the cost estimates - although the devil is in the details, they are really helpful from the standpoint of not leaving anything out. I have a few things I can save money on:
() Appliances: There's a working dishwasher, which isn't lovely but I can probably have the door repainted or get creative with it so that's not a huge issue. The house came with an old O'Keefe and Merritt range that instead of replacing I'm going to have cleaned and repaired (there's a guy whose an antique stove guru in Oakland). The range is pretty cool - 4 burners and a center griddle, oven, broiler, storage and either a second oven or a second storage compartment (haven't looked in a little while it's too scary to touch - thanks renters/former friends), But I need a range hood, because right now there isn't one and the old dinosaur stove puts off a lot of heat and grease. Lastly I need a counter depth refrigerator. There is a place not far from here that sells nice used for well under $1000 (they offer a 3 month warranty).
() Cabinets: I can live with (1) shelving instead of uppers, and (2) metro wire shelving instead of a pantry cabinet. So really I just need the base cabinets.
() Cabinet install: I will keep in mind that this is likely to be expensive. It sounds like I can use a skilled handyman to do this and everything else except the wiring and the plumbing.
() Counters: I already decided on butcher block - I think if I'm careful to oil and disinfect it properly and on a regular basis, and keep meat on a cutting board, then food safety won't be an issue.
User
6 years agolast modified: 6 years agoSophie she doesn't want a fancy kitchen. She's not going to have mouldings and pilasters and a microwave drawer and a pot filler. She has a small kitchen that will likely be done in a cottage or shabby chic style using simple materials. She's not doing upper cabinets so she doesn't have to worry about miter cuts or crown mouldings. She mentioned that she doesn't want to move any plumbing and likes the existing view from the sink.
She doesn't need a general contractor or kitchen designer for the simple, small kitchen using the existing layout that she's building. She's looking for an upgrade not a gut renovation from the sound of things.
So long as a licensed contractor hooks up the outlets, sink and stove she's OK for any code and safety issues. A handyman, a good one, can screw in a few base cabinets, attach a butcher block and maybe drive to to the store if she can't get things delivered.
Upper cabinets can fall and hurt somebody. A granite countertop can snap and injure someone. Either would call for a general contractor for liability reasons. But she's not doing that kind of a kitchen.
The budget I gave is for the absolute, rock bottom price for a very plain, simple, small but homey kitchen.
The OP mentions she wants an affordable kitchen but can't accept the typical budget options ( Ikea or Chinese cabinets), has nobody to help her and can't do even small DIY. That really limits her options.
I already mentioned using 21 inch deep bath vanity cabinets in my above post. She can just tape some shoe boxes to her existing cabinets to see if she needs shallow cabinets or can use standard 24" cabinets . She doesn't need a kitchen designer for that.
It might be helpful to know what affordable means to her because affordable could mean anything from $2,000 to $10,000. If she's working with a budget on the higher end then she can afford more and can bring in a general contractor. Better to cut costs on materials than labor.
It also would be helpful to know what her electrical system is. If she already has a breaker box and existing countertop outlets the electrician can easily put in a couple GFCI outlets in two hours. If she has a fuse box she's looking at several grand to upgrade her whole system.
The fact that she's not changing the plumbing really helps.C thanked UserUser
6 years agoShe could also post her layout on here, ask people to check it and the code experts like Fred S. will chime in if there are any glaring code issues like a stove next to a wall.
C thanked UserC
Original Author6 years agoBut some things I need to leave to the professionals:
() Electrical: One of the many weird things about this house is that the sellers went to the trouble and expense of installing both solar panels and an electric car charger, but didn't completely rewire the house - or ground the existing system. YIKES. Some of the old knob and tube wiring has been replaced with Romex, but not all of it has. In an abudance of caution, I'm going to finish the job.
() Plumbing: obviously, if I'm going to have the base cabinets replaced, the sink will need to be disconnected and reconnected then I'll have to have a plumber. While s/he is at it, they can also install the garbage disposal, which should preserve the ancient plumbing until I can afford to replumb the house too.
C
Original Author6 years agoKelli W, I will post floor plan tomorrow. I'm downloading pictures now and will post them.
User
6 years agoAlso the old stove sounds cool but it's probably going to cost way more to have it restored than the most basic GE stove ( which Home Depot often has on sale for $400). If it were me I might sell the stove and put the money towards a new one. There are people looking for vintage stoves.
But if the OP really loves it she might want to splurge on it.
I think the OP should:
-Let us know what her existing electrical system is. This could have a huge impact on her labor costs. Fuse box or breaker box? Are there existing countertop outlets? GFCI?
-Try taping shoeboxes to the cabinets and doing her usual kitchen chores. This will tell her if she can use standard 24" deep cabinets or should use 21/22" bath vanity cabinets.
-Post her layout ( maybe on a new post?) and ask for advice. Houzz is a great source for free advice.
-Ask local general contractors for a consultation and estimate . Some don't charge for that. They can point out any code problems. And she can decide for herself if she wants to work with one of them for all or part of the project.C
Original Author6 years agolast modified: 6 years agoTo answer some of the questions folks have raised:
() WRT electrical system, see above. I believe I have a 100amp panel with breakers. There's no more fuses, but about 2/3 of the wiring is still knob/tube. I'm having a licensed electrician bring everything up to modern standards, including grounding the system.
() WRT stove, by restoration, I mean cleaning and replacing any parts that are faulty. I think I can do this for a couple of hundred, maybe even less. I understand that when you start talking about SOA innards and re-enameling and re-chroming the body, then you're looking at costs that can easily exceed that of a fancy NEW gourmet range. As for selling it to make a few bucks, no one buys them around here unless they're really old and in high demand (like a 1920 Spark or a mint condition Chambers). I would have to pay someone to haul it away.
() WRT consulting a GC, I've talked to one already. He quoted me $23,000 - and that's just for the demo, re-wiring, re-plumbing, patching/painting walls. No materials. It might have included the cabinet and flooring installation but I can't remember. Ergo, a GC is not an option.
User
6 years agolast modified: 6 years agoSorry I posted before I read your response. Unfortunately your electrical situation sounds pretty bad and is really going to drive up your labor costs. Knob and tube is not safe especially for a wet area like a kitchen or bath. You can't upgrade it, it needs to be removed and replaced. It's very possible your electrical costs will be as much or more than your costs for the rest of the project. And count on patching all the holes the rewiring work will put in the walls . Your old kitchen might have been grandfathered in even though it had substandard wiring and that's why your house could pass inspection when you bought it. The renovations will trigger code upgrades in every room you renovate.
You can check with pros in your area, both general contractors and electricians. Some may be willing to look at an e-mailed layout and give advice. Some may want to come out. Some may not charge you for the initial consultation . Or you could get an electrician to come out for a small job like upgrading a light fixture and ask them for the consultation while they are there. Usually they charge a higher rate for the first hour and a lower rate for additional time.
You should finalize your kitchen design before doing the electrical work because it will determine where the outlets go.
I also think this old stove might pose some safety issues and drive up your labor costs. Repairing it, venting it and hooking it up can all cause problems. You should try to decide if you have your heart set on using it. A cheap, standard, modern stove could save you some $$$$.User
6 years agoSome electrical companies ( big ones) have a worker who will patch the holes in the walls. Find one that will if you aren't using a GC.
I also think you can consult with several general contractors for advice even though you know you can't afford one. I guess it is a little dishonest to pretend you are looking to hire a GC in order to get the initial consultation. But I think it's part of the job. They don't get every job they bid on.C
Original Author6 years agolast modified: 6 years agoSo Kelli, the sellers removed the fuse box and replaced it with a breaker box. They also replaced some of the knob and tube with Romex. I had a licensed electrician (he did the whole house rewire across the street) come and look at the place and got a bid from him - it came in at less than half of what the GC was going to charge me. The electrician will replace the rest of the knob and tube with Romex (and BX tubing where necessary). They also said they will patch the plaster. Sorry if that wasn't clear. We discussed outlet placement when he first came to look at the place. He's going to add a few outlets, including a 220V outlet near the stove in case I want to change to an electric range - I am thinking that in the future I"d like to have an induction range because they're so efficient.
As for the O'Keefe and Merritt stove, I like it but I'm not wedded to it. You're right, safety first. I've already turned it off because the PG&E guy said something was leaking. I'm not calling a standard repair guy - I'm calling Apple Stoves http://applestoves.com/ Their ONLY business is repairing and restoring antique stoves. If the stove guy can't make it safe, e.g., by replacing a gas line to one of the burners or whatever else he does, then he'll tell me and I'll replace it. As far as I can tell, he's well thought of and has been in business doing ONLY antique stoves
User
6 years agolast modified: 6 years agoOh, it's really cute. I love vintage kitchens. And it's plenty big so you can easily fit standard depth cabinets.
I wonder if you could save some of it?
-The stove is cute. I can see why you like it. But the stove restorer guy has an angle in convincing you to keep it. It might be better to ask the plumber for a second opinion about how safe it is and what costs are attached to hooking it up as most of them work on gas lines.
-You mentioned the upper cabinets are too close to the countertop. I wonder if you could remove only the upper cabinet near the stove and keep the two near the fridge. That will give you plenty of workspace for tall countertop items and will avoid code issues ( cabinets near a stove must be at least 18 inches above the countertop but other areas are not so restrictive ). But maybe you could keep the uppers in the fridge area as it looks like there's plenty of room for the microwave and fridge.
-I like the floor. Maybe it can be regrouted. I can't tell if it's tile or linoleum. If it's tile maybe keep it.
-It sounds like the electrician is good and with him taking care of the wall patching you are set and do not need a GC for that.
-You don't need many base cabinets. It looks like you have 4. Three base and one sink. So it's very possible you might find 4 that match from a re-use store. You are going to save on both materials and the cost to install them because you only have a few base cabinets.
-Because you are probably going to have to spend a lot on electrical and possibly plumbing you might want to stick with the current layout and style as much as possible. I like simple, vintage kitchens and so do a lot of people. Simple materials will likely be your biggest area of cost savings as you are so restricted in other areas.
-Over the stove you'd likely want a 36" wall mounted chimney hood. The electrician can install that for you. The hood would probably be $500 or so for a Whirlpool one. You have lots of windows for ventilation so a recirculating hood is probably OK and that will save you the cost of trying to vent through the wall.
-Check out D. Lawless. They are my favorite source for cheap hardware. They have "Betsy Fields black and white knobs" for a dollar that might look cute in a vintage kitchen.
-It looks like the wall behind the sink is angled? If so it's not a real corner cabinet. It's probably just a regular cabinet attached flush to the wall.User
6 years agolast modified: 6 years agoA refrigerator is the easiest big kitchen appliance to move. If you move it to that butcher block desk area that would free up countertop area in your L shaped work area. And some families want a big fridge. It would also solve the fact that the fridge is poking out a little in the doorway where it currently sits.
It looks like the desk area is a deeper space than the spot where the fridge currently sits? Maybe you could measure both spots and see which is deeper? And it's a wider space so the fridge would have more room and would not feel like it's blocking in a doorway as it currently does.oliviag55
6 years agothe other problem with your very cool vintage range is that your remodel is being done around an odd size appliance.
just saying...User
6 years agolast modified: 6 years agoPossible layout:
-Move fridge location to desk area if depth allows. Possibly a counter depth, french door refrigerator with small pantry cabinets on either side to create a built in look. Look for a scratch and dent appliance on sale as pantry cabinets will hide sides.
-Put another base cabinet where fridge currently sits. This will add a lot of countertop space.
-Remove upper cabinet near stove ( it's a fire hazard) but keep the two upper cabinets on back wall. An undercabinet microwave could be mounted under the shorter, right hand cabinet.
-Move the current shelves that are over the desk area over to the left wall. No need to buy more shelves.
-Shelves are a better choice than upper cabinets for the left wall so as not to block the light coming in from the nice, big windows. There's no need to plan on eventually changing the shelves to upper cabinets on the left wall. For that area shelves are a better choice.C
Original Author6 years agolast modified: 6 years ago() Re: hooking up stove, not much to it besides connecting a flexible metal hose from the gas pipe (it's immediately behind the stove) to the stove.
() Re: upper cabinets, they are beyond horrible and need to go. They can't be modified because they don't have any backs - they were constructed by attaching two piecesof lumber to the wall, and then building them in place. I asked about just cutting the bottom off, but they would just fall apart, probably.
() I'm moving the refrigerator to the wall opposite the stovell . They I'll extend the counter all the way to the wall, which will give me another 36" of counter length. I'll install the DW about 24" down the counter from the sink - if it was immediately next to it, it would be impossible to stand at the sink with the DW door open in order to load it.
() w/r/t the refrigerator, I need a counter depth refrigerator because otherwise it'll be awkward to enter the kitchen from the laundry room. Next to the new fridge will go a 48" x 18" metro wire shelving unit until I can afford a floor-to-ceiling pantry cabinet.
() The floor is the most unspeakably horrible kind of vinyl sheet flooring - and it is riddled with tiny little marks that look like someone was amusing themselves by throwing knives on their own feet.
() the lighting in the WHOLE HOUSE is atrocious. The kitchen fixture is going in the trash. In it's place I will put the halogen fixture that's currently (inexplicably) in the DR. That fixture isn't great, but it's more appropriate for the kitchen. I'll use under-counter bar lights for task lighting. I need another in place of the fridge, but it is just one to house the DW.
() the stove is about 39" wide, so I'll need a 42" range hood. There are some to be be had on Craig's List. Also, there is a Canadian company called Victory Hoods that makes professional grade hoods that are good or better in quality and performance as a Viking or Wolf, but they cost about 25% as much because they aren't very well known. There's a store in Sacramento (3 hours north) that is a US distributer. I think I can get a very good one for about $500. I also saw a Z line good on Craig's List for $675, which is about $300 under retail at Home Depot. I HATE recirculating hoods - too many years in R&D labs. There's already a vent directly above the stove, so I can vent the hood outside with minimal fuss.
() I quite like the current layout. It's very functional, especially if I raise the cabinets and extend the counter to the right side of the sink. And I'll actually end up with quite a lot of storage for a relatively tiny space.
() As for simple materials, I'll likely go with something like a shaker or swedish beadboard style door - light grey below, white on top. I'll keep my eyes peeled for stuff on CL/OfferUp/etc.
() the walls behind the sink are standard, and form a 90 degree angle where they meet. What you see is a sweet little shelf built to house the faucett plumbing and that's been tiled. It is a really nice little perch for herbs, which would otherwise not have any sun because the windows don't go all the way down to countertop level.
() as for the backsplash, I found some beautiful handpainted Italian tiles on Craig's List, which are left-overs from a big job. I plan on tiling the backsplash up the wall to a point below where the cabinet bottoms will go, and save what I'll need to complete the job once the upper cabinets are installed.
C
Original Author6 years agoThe "desk" is a piece of Ikea butcher block placed on top of two dinged-up delaminating Ikea cabinets. Nothing is screwed down to anything else. The wall is 24" deep, so it's a prime place to put a refrigerator and pantry cabinet. If I get a 36" fridge, I can get at least a 48" pantry in there (I'll use wire shelving for now), more if I get a smaller refrigerator, but that won't be so interesting to families. I will opt for a french door model because that will be less awkward for people coming from the DR to get a milke refill.
C
Original Author6 years agoOlivia, I won't be putting any cabinet to the left of the range, so it would be straightforward to replace the range without having to do any expensive cabinet modification.
User
6 years agolast modified: 6 years ago-Yes moving the refrigerator to that desk area is the best quick fix. It adds countertop space, gives you space for a bigger fridge, gives more space around the doorways and gives you room for a pantry. The refrigerator is always the first thing to look at moving in a kitchen.
-The electrician sounds good. He can do all the rewiring work and attach a range hood for you.
-The plumber can do your sink and faucet, hook up the dishwasher, connect the gas stove and do any re-plumbing in the walls if needed.
-The plumber should know if you can keep the cute angled plumbing bump-out or if he wants to change it to make that wall area a normal 90 degree angle.
-As others have mentioned painting cabinets has drawbacks and is not the most durable surface. But if you don't have young kids the slightly less durable surface is not a big problem. The big advantage to painting is that it would let you add secondhand cabinets from different sources over time and unify them all with matching white or gray paint. You can't do this DIY but a handyman can. I just don't think there are many good, affordable cabinet options once you rule out Ikea, Chinese imports and Barker/ Scherrs. The paint would unify the secondhand cabinets that are your best option if you can't find a complete set. But maybe you'll get lucky and find a matching set?
-If you do mismatched cabinets it's usually best to have areas match within themselves. One style for the uppers. One style for the base cabinets. One style for the pantry/fridge area.
-I still think a good handyman is going to be key to keeping labor costs down. They can install cabinets and butcher block and could paint your cabinets if needed. They can drive to stores and bring heavy, bulky stuff back. That's not skilled labor. It requires a handy, strong person but not an expensive general contractor. I really miss my last handyman. He gave me a good deal because I adjusted to his schedule not the other way around . He called me whenever he was between construction jobs and I'd say sure come over. Maybe check your local hardware store bulletin board or ask the superintendents of nearby apartment buildings if they want a spare job. Be flexible and adapt to the schedule of a person seeking odd jobs in their spare time.
-The plumber and electrician are going to be your skilled labor. Sounds like you already have a good electrician. Now you need a good plumber.
-There are lots of little jobs attached to remodeling. Picking up things from the hardware store, driving to the store, schlepping paint cans, washing paintbrushes, sweeping up dust, cleaning. Because of your health issues I don't think you should be doing those tasks. Look for a neighborhood kid who shovels snow or mows lawns and ask their parents if it would be OK to hire them for these light jobs that don't carry any risk of getting hurt but might fatigue you. Or see if your local full service cleaning person minds doing tasks like that. Some of them will do things like this.
-Whenever there is a risk of getting hurt or something going wrong you want a licensed contractor you can sue, and who won't sue you, doing those tasks. But other tasks can be done by other people.User
6 years agoI think the kitchen is going to look really good. The tiles and the stove will add a lot of charm. Even if motivated by economy many of the choices like butcher block, shelves instead of uppers and simple cabinets are in style.
User
6 years agoIf there's wood under the vinyl tile it could be refinished? If not check out the Daltile English Gray slate-look tiles. They are pretty cheap and look more like slate than cheap tiles.
jani
6 years agoI read through most of the comments. I have remodeled my kitchen with CliqStudios. I love them..they will design the layout free of charge. They also have semi custom cabinets to fit odd spaces.
I suggest giving them a call and get a quote.
You'll have to pay a carpenter to install.
Good luck!!User
6 years agoI think there has been some controversy over whether or not Cliq uses wood imported from China. They have issued some ambiguous responses about where the wood is sourced from , although the cabinets are assembled in the U.S.
C
Original Author6 years agoKelli, as far as we can tell, the vinyl is laid over subfloor. I'm currently looking for some left-over engineered hardwood for the kitchen and the bathroom (where I'm also pulling the floor out).
User
6 years agolast modified: 6 years agoHere's a revised higher guestimate:
-electrician $6000
-plumber ( including minor work in walls) $2000
-handyman $2000
-cleaning person /helper $500
-secondhand cabinets and misc. materials $3000
-butcher block $500
-appliances $1500 ( scratch and dent/marked down french door refrigerator, large rangehood)
-flooring $1000
-stove repair or cheapest new stove $500
TOTAL: $17,000
UPFRONT COSTS: $15,000
( if you wait a while to buy the refrigerator and pantry cabinet)User
6 years agoOh, heck, you are in California right?
I believe your state requires using a licensed contractor for jobs above certain dollar amounts.
You might have to split up any handyman labor in to several small jobs below that amount.
And then you might want to find a plumber that does general contracting jobs ( many do) so he can look over the job at the end and check that the end result is compliant with state regulations.Nothing Left to Say
6 years agoOh Oakland. Our last remodel was in the East Bay. You should pull permits for this.
The electrical work will require it even if nothing else does. And that means you have to bring a lot of stuff up to code, which will add to your costs. We replaced all the remaining knob and tube in our place and did some other electrical updating. Fortunately we did have a updated and permitted box so that was some savings. Your electrical work alone will be pricey. Our electricians spent probably three solid days working and there were two or three of them there. And their hourly rates are not cheap. And your permits may run you a couple of thousand.
That GC bid may be a good deal honestly if s/he is a good GC.ubermommy
5 years agoDear C,
I found your post and think your little kitchen is adorable! I've done a dozen remodels of varying sizes, and while I don't technically flip them, I only live in them for a couple years before selling. As such, I understand how difficult it can be to remodel when you are trying to divide your goals between your own wants and needs versus those of a potential buyer. I find that I do better when I make one secondary to the other -- it's just too difficult to serve both masters simultaneously.
If you haven't already started work, I would recommend talking to a realtor in your area before moving forward. They will have an objective opinion of the home and will know better whether it has a enough value in its current size and configuration to be worth a remodel or whether you are better off doing the least amount possible. Keep this in mind moving forward because if the average local buyer will be looking at it as a tear down or total gut then you are never going to get your money back from any remodel. I have a little experience in some competitive CA markets and know that depending on the city and neighborhood this could be a significant factor.
If, on the other hand, there is still a good market for your home in it's current size and state, I can absolutely see why you want/need to remodel -- just tailor it to both your budget AND its future resale niche. In this case, you are also wise to not just do the cosmetic fixes but instead make sure the plumbing and electric are done first by a licensed pro. Not doing so would definitely negatively affect the sale (as well as the safety) and likely make any money spent on cosmetic fixes a total waste.
Keeping the stove is also a great plan unless refurbishing it turns out to be exorbitant. It is both beautiful and functional and will inject a lot of style into the small space. I picture your cozy kitchen finished with that lovely stove, painted wood lower cabinets topped with natural wood counters and no uppers, then just mount wood shelves where needed. It will look so nice, open and intentionally designed! Without uppers you will not only save money but also increase the visual space while making it feel functional and comfortable for both you and prospective buyers.
I see from the photos that you appear to have some period archways and existing wood floor in the adjacent room -- If so, I can guarantee that laying engineered flooring will not look good. If you want wood then match the existing floor by installing unfinished boards of the same width and species then refinish the whole house the same. A good rule of thumb is to make sure finishes match exactly or don't match at all. If wood material and installation plus refinishing quotes come in too high, an economical yet period appropriate alternative that works with the stove would be white and black checkerboard tiles (or white/grey, white/red or other accent color.) You should be able to get something nice economically at local big box stores. You could also easily repeat it in the bathroom for continuity. Don't hesitate to pick a style and own it! It will help you determine all the smaller details and differentiate your place with good design when it comes time to sell.
I hope you post your final results -- I'd love to see the finished room!
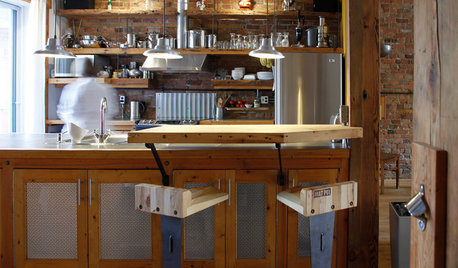
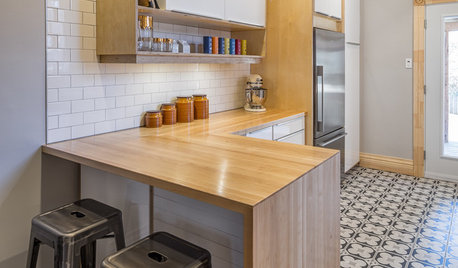
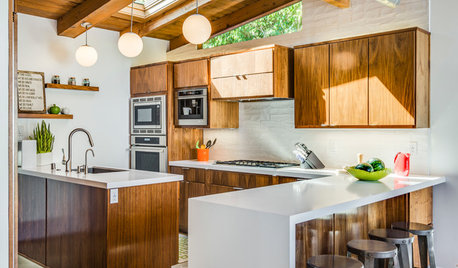
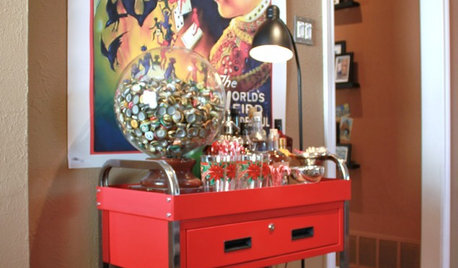

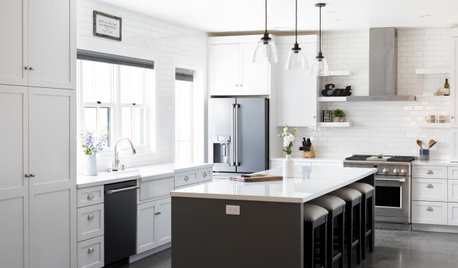


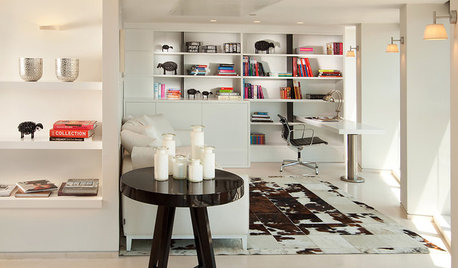




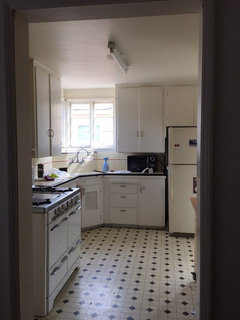
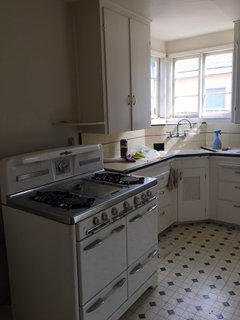
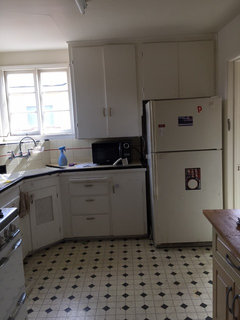
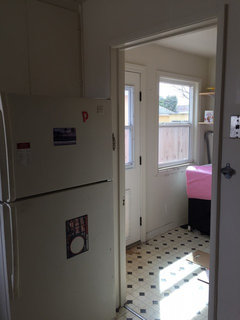
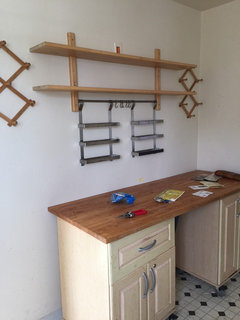
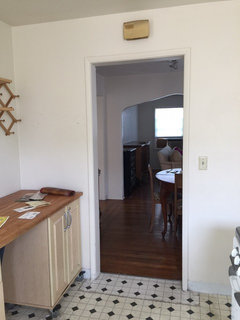



User