Kitchen Remodel - Eliminating Peninsula but Stuck with Support Wall
Kristina Dell
6 years ago
Featured Answer
Sort by:Oldest
Comments (37)
Joseph Corlett, LLC
6 years agoDiana Bier Interiors, LLC
6 years agoRelated Discussions
Does peninsula seating make sense in our kitchen? Layout help
Comments (10)Round and round on what to do...very familiar ground for most of us here! About your layout above... I get that you want: More counterspace (and, I assume, placed where it will actually be useful for prepping) Keep some form of FR in the existing space - is that b/c of the fireplace? Keep the formal DR as-is b/c you don't want to knock down the load-bearing wall b/w the kitchen & DR Keep the formal LR as-is since you don't want to knock down the load-bearing wall b/w the kitchen/FR & LR Have table seating in the kitchen itself -- or -- Have peninsula seating But... You have very limited space to fit all that in - that's why you currently don't have a lot of counterspace. So, if you aren't willing to add more space (by adding onto the house or by merging existing spaces), it's going to be difficult to "have it all" The peninsula, as drawn, will not comfortably seat 5 people and seating inside the "U" puts people in the middle of the work space. That seat on the end is also in the aisle of what you have said is a busy path. So, are you willing to consider doing a few things such as: Move/change windows? Open a doorway in the LR wall to lead into the LR - not so wide that you have to do expensive load-bearing posts, etc., but wide enough for a doorway? Move the Powder Room to add that space to the kitchen? Move the closet? Eliminate the FR as a "FR" and merge it into the kitchen to add yet more space? Here's a layout that might work if you're willing to make the changes I asked about above. (Note: Your floor plan is missing key elements like the windows on the top wall in the kitchen and the measurements in the other rooms since they are not all the same size...I think I've got them.) General... The Powder Room and Closet have been relocated to off the Foyer. They do take about 6" off the FR/LR, but I don't think it's an issue(YMMV) The former PR + Kitchen have been merged into a larger kitchen The FR has been converted into a dining area that's completely open to the kitchen - much more comfortable seating for everyone for meals, visiting, etc. With it open to the kitchen, guests can easily sit there and enjoy your company + fireplace + comfortable seating. A 5' wide doorway has been opened b/w the former FR/now table space and the formal LR The formal LR has been converted into a Family/Living Room. You might consider a future fireplace (gas or wood-burning) in that room as well...if you're into fireplaces (I am, so if you are, I can relate!) The formal DR can remain as-is or it could be converted to a Library/Computer Room with a comfy chair or two that would be a quiet respite from the hectic day-to-day activities! Put a door at both entrances (Kitchen & Foyer) to close it off when needed - for either quiet or to keep casual traffic out of it to help keep it tidy. ......See MorePlease help with kitchen layout--I'm hopelessly stuck
Comments (18)Hi Buehl, Here are the answers to your questions: "Has the garage door been moved in your layout (1st pic)? Your DH's drawing has it in the kitchen but your layout has it in the DR..." Yes, in Plan B - expanding into the dining room -- one of the proposed changes we depicted is moving the door to the garage a few feet over into what is now the dining room. That would free up space for a 36" fridge. Currently the door is still in the kitchen. "Can the wall b/w the Foyer and the table space be moved? Maybe 2' into the Foyer??" No because that wall extends well into the family room. There is also a hallway closet in the foyer that is right off the kitchen and behind our current pantry closet. "Would you consider switching the Kitchen & DR? Maybe make the table area the DR and then have a big kitchen? I don't know if it would work...I'm just throwing ideas out there! (I suspect those tall windows will be a problem, so probably not...but you never know!) BTW...the reason I asked in my previous post about expanding into the Foyer is that your first "IKEA" layout says the table area is 11'0" yet your 2nd layout & your DH's show 8'6"...so it looked like you expanded into the Foyer." Hm...switching the DR and kitchen..I don't think it would work since the eat-in area is right in the middle of the house and open on all sides. However, (now you've got me thinking!) I guess you could leave the table where it is right now in the eat-in area and then focus on expanding the kitchen area into the current DR by taking down part of the wall that separates them, maybe filling up the space in the DR with a butler's pantry along the one solid wall (as I have depicted in the Plan B layout), a larger island than I have depicted with some bar stools, and maybe some armchairs on either side of the tall windows and a small desk in the corner (depicted in black in Plan B). But would that look natural or totally contrived to fit the space? That's my worry...that if we make these changes it will look like some amateurish DIY job rather than something that fits the house organically. I just remeasured the table area and it is indeed 8'6" not 11'. Sorry for the discrepancies...the numbers may have changed a few times since I started this process! I hope I haven't confused you even further. It's frustrating that we live in a home that is plenty big for our little family (just the 3 of us) but that is so oddly configured that the space doesn't work for us. Anyway, thanks for sticking with me so far....See MoreEliminating Eat in Kitchen for a pantry
Comments (16)Remove windows? Especially a nice bay that lets in a lot of good light (per the photos)? Never. No. No. No! I really can't imagine how this would be an improvement. I like benjesbride's idea. If you submit a floor plan with dimensions, something done by hand is fine, preferably on graph paper but not totally necessary if you don't have it/can't get it, there are many talented folks here who can help you out. I'm guessing there will be several places that lend themselves to a good pantry without having to close those windows up. Do me a favor, please. Pile up boxes or hang cardboard from the ceiling or something else that gives you the effect of the loss of space in that bay and the loss of light from those windows and live with it for awhile and see how it feels. Imagine the light on dark winter, overcast days as well as the current, probably sunny, days. I'm guessing you'll find it gloomy. I know I would....See MoreNeed kitchen remodel layout help, please. Sketches and pics included!
Comments (8)Thanks for the advice, Kristine! I moved some things around in the Ikea planner like you suggested. Your suggestion for the fridge location is where my fridge is currently located. I moved it in my original plan because I dislike how much it sticks out into the middle of the room. I could probably solve that issue by getting a counter-depth fridge. I need to do more research on that because I am concerned that we won't have enough fridge space with a counter depth model. I frequently put cookie sheets in the fridge and they take up the entire depth of my current fridge (a side-by-side model). I think I could fit them in a counter depth fridge if I got the kind with 2 french doors on the top and the freezer on the bottom. I moved the wall oven/micro over to the far left wall because I didn't want to make the peninsula any shorter than it already is. It is only 6 feet and any smaller seems like it won't be long enough. I would like to be able to have enough space for 6 girls to be working around it at one time and 6 feet will already be tight (3 girls on each side). I do really like moving the cooktop to the far left wall as well. It seems to give me a lot more bottom drawers for storage along the top wall which would be great. I was only able to fit an 18" cabinet between the cooktop and the wall oven. I'm not sure that is enough space on that side. I think I remember seeing that 24" of working space should be the minimum. I could get more space by using a range instead, but I don't really like that setup. I frequently use both the oven and the stovetop at the same time with 2 people cooking. So the person using the stovetop is always in the way of the person trying to open the oven. I would really like to have the 2 separated....See MoreSina Sadeddin Architectural Design
6 years agoKristina Dell
6 years agolast modified: 6 years agosheloveslayouts
6 years agoenjoythejourney
6 years agoKristina Dell
6 years agoKathi Steele
6 years agoKristina Dell
6 years agosheloveslayouts
6 years agoKristina Dell
6 years agoAnthony Perez
6 years agosheloveslayouts
6 years agoPatricia Colwell Consulting
6 years agosheloveslayouts
6 years agolast modified: 6 years agoKathi Steele
6 years agosheloveslayouts
6 years agoKristina Dell
6 years agosheloveslayouts
6 years agoKristina Dell
6 years agoJamie Ludwig
6 years agoJamie Ludwig
6 years agokariyava
6 years agoKristina Dell
6 years agoKristina Dell
6 years agoJamie Ludwig
6 years agolast modified: 6 years agoJamie Ludwig
6 years agosheloveslayouts
6 years agolast modified: 6 years agoKristina Dell
6 years agoKristina Dell
6 years agomilennka
6 years agoAnthony Perez
6 years agoKathi Steele
6 years agovaleriepritchard_1
6 years agosheloveslayouts
6 years agoSusan Davis
6 years ago
Related Stories

REMODELING GUIDES5 Trade-Offs to Consider When Remodeling Your Kitchen
A kitchen designer asks big-picture questions to help you decide where to invest and where to compromise in your remodel
Full Story
KITCHEN DESIGNRemodeling Your Kitchen in Stages: Planning and Design
When doing a remodel in phases, being overprepared is key
Full Story
KITCHEN DESIGNCottage Kitchen’s Refresh Is a ‘Remodel Lite’
By keeping what worked just fine and spending where it counted, a couple saves enough money to remodel a bathroom
Full Story
KITCHEN DESIGNKitchen Remodel Costs: 3 Budgets, 3 Kitchens
What you can expect from a kitchen remodel with a budget from $20,000 to $100,000
Full Story
WORKING WITH PROSInside Houzz: No More Bumper Cars in This Remodeled Kitchen
More space, more storage, and the dogs can stretch out now too. A designer found on Houzz creates a couple's just-right kitchen
Full Story
KITCHEN OF THE WEEKKitchen of the Week: A Designer Navigates Her Own Kitchen Remodel
Plans quickly changed during demolition, but the Florida designer loves the result. Here's what she did
Full Story
INSIDE HOUZZPopular Layouts for Remodeled Kitchens Now
The L-shape kitchen reigns and open-plan layouts are still popular, the 2020 U.S. Houzz Kitchen Trends Study finds
Full Story
KITCHEN DESIGNHow to Map Out Your Kitchen Remodel’s Scope of Work
Help prevent budget overruns by determining the extent of your project, and find pros to help you get the job done
Full Story
KITCHEN DESIGNKitchen Layouts: Island or a Peninsula?
Attached to one wall, a peninsula is a great option for smaller kitchens
Full Story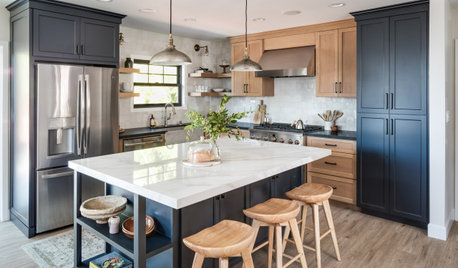
KITCHEN MAKEOVERSBefore and After: 5 Kitchen Remodels Under 160 Square Feet
New layouts and lighter palettes help these smaller-than-average kitchens feel more open and bright
Full StorySponsored
Your Custom Bath Designers & Remodelers in Columbus I 10X Best Houzz



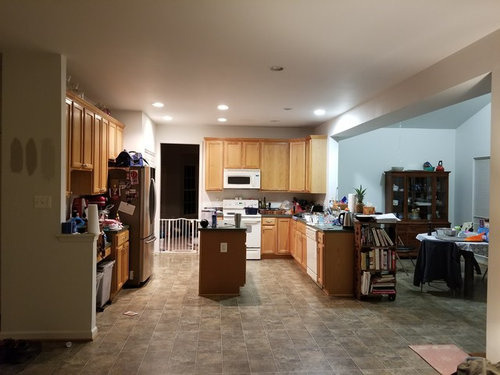
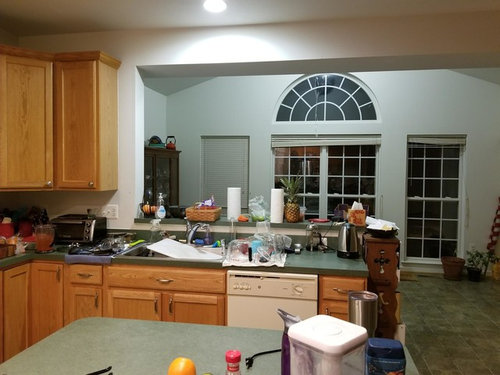
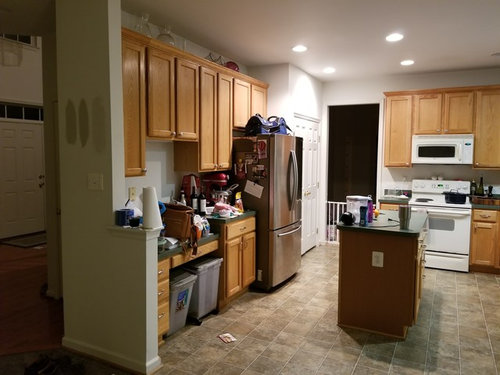
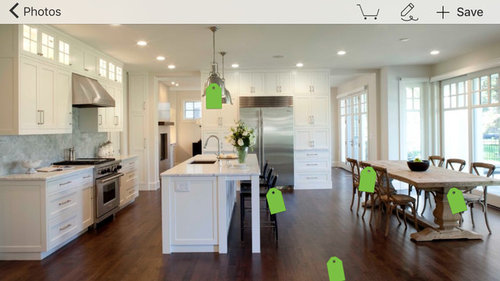


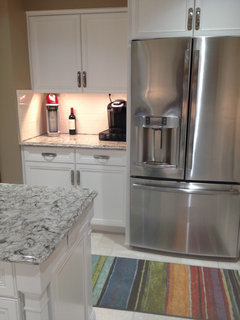
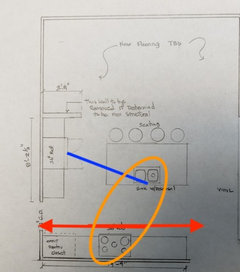

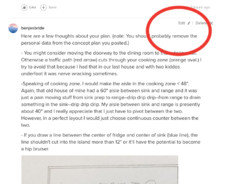

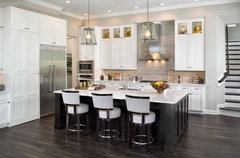

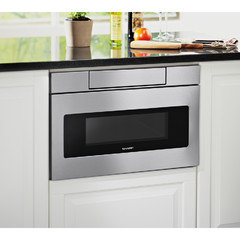
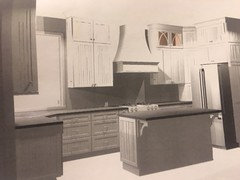
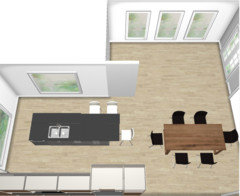

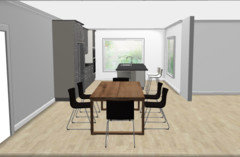
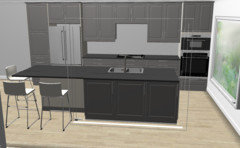
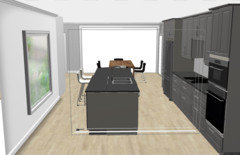
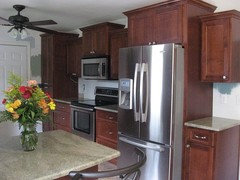
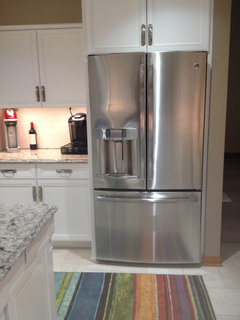





Anthony Perez