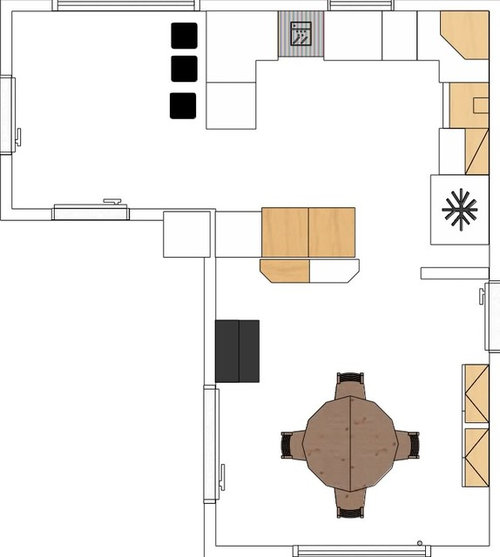Please help with kitchen layout--I'm hopelessly stuck
lizkva
15 years ago
Related Stories

MOST POPULAR7 Ways to Design Your Kitchen to Help You Lose Weight
In his new book, Slim by Design, eating-behavior expert Brian Wansink shows us how to get our kitchens working better
Full Story
BATHROOM DESIGNHow to Pick a Shower Niche That's Not Stuck in a Rut
Forget "standard." When you're designing a niche, the shelves and spacing have to work for your individual needs
Full Story
KITCHEN DESIGNHere's Help for Your Next Appliance Shopping Trip
It may be time to think about your appliances in a new way. These guides can help you set up your kitchen for how you like to cook
Full Story
BATHROOM WORKBOOKStandard Fixture Dimensions and Measurements for a Primary Bath
Create a luxe bathroom that functions well with these key measurements and layout tips
Full Story
KITCHEN DESIGNSingle-Wall Galley Kitchens Catch the 'I'
I-shape kitchen layouts take a streamlined, flexible approach and can be easy on the wallet too
Full Story
HOME OFFICESQuiet, Please! How to Cut Noise Pollution at Home
Leaf blowers, trucks or noisy neighbors driving you berserk? These sound-reduction strategies can help you hush things up
Full Story
KITCHEN DESIGNDesign Dilemma: My Kitchen Needs Help!
See how you can update a kitchen with new countertops, light fixtures, paint and hardware
Full Story
ORGANIZINGDo It for the Kids! A Few Routines Help a Home Run More Smoothly
Not a Naturally Organized person? These tips can help you tackle the onslaught of papers, meals, laundry — and even help you find your keys
Full Story








dkitchenreno
puertasdesign
Related Discussions
Stuck on Layout - Please Help
Q
Need help with kitchen. I'm stuck. (pictures)
Q
Please help with kitchen design; I'm stuck
Q
Need help finalizing kitchen layout please! Stuck on uppers vs none
Q
lizkvaOriginal Author
puertasdesign
Buehl
lizkvaOriginal Author
Buehl
lizkvaOriginal Author
lizkvaOriginal Author
Buehl
Buehl
Buehl
lizkvaOriginal Author
bmorepanic
dtchgrl
Buehl
bmorepanic
lizkvaOriginal Author