Looking for advice on Fenestration (window placement) for a small home
W G
6 years ago
Featured Answer
Sort by:Oldest
Comments (21)
Related Discussions
Asymmetrical window placement, low ceiling, small room. Need help
Comments (13)Olychick - I LOVE the screen idea! That is one I have not seen or thought of. I can't do it though, because the outlets behind the bed are needed for the mechanical beds, and like 1929spanish pointed out, I would loose valuable space at the foot of the bed. I still love the idea though, and will be looking to see if I can find a screen that I like, that would look good flat against the wall, maybe with cutouts for the outlets at the bottom. Missy-I have never even thought about using shutters. I'm not sure if I would like them since I can't mount them on the inside of the window frame. They would have to be mounted on the casing, and I'm not sure about that. But I will consider it cause I am being open minded to any and all suggestions. Oh, and no I can't put the bed on another wall. I could put the bed on the north wall, but then the closet door on the east wall would always be bumping into the nightstand. Annie, I tried putting our bed in the corner and it just didn't look right. My room is just to small for that. Good idea though. Soccermom - I love all the pictures, thank you. I have seen several of them before. The ones with the curtains going across the back of the bed is what I think I am going to shoot for. If I was doing beautiful custom drapes, then I would do them across the back wall. I am too cheap though, and I am a OCD clean freak, so I must have washable drapes. I am going to use cheap white cotton tie top drapes from pottery barn. I think those would look kind of cheesy going across the whole back wall. I plan on painting the walls a pale blue, or light gray, maybe a light blue green. Undecided on paint and such right now. Ideally, my room would be bigger and symmetric, but its not, so I must work with what I have and not let what I don't have drive me crazy. Junco - I think I'm leaning towards the half canopy. Like you said, it solves more than one problem. Thank you all for the ideas. I will definitely be trying a few things out....See MoreReally stuck with window/sink placement-need advice
Comments (12)Alida, I had a similar dilemna. I wanted my sink centered on one of the windows and had to work the dishwasher in as well and really wanted it to the right of the sink. AND in addition, we wanted the group of windows to be centered on the wall on the OUTSIDE of the house. Something had to give... we had to go with a much smaller sink base than ideal and so my sink is fairly small, but it was also important to me to have a generous amount of prep space on one side of the sink or the other (my old kitchen had a medium amount of space on either side but not really enough to be effective so with the remodel it was extremely important to me to have one long stretch of counters to work (another reason for the windows and no upper cabinets... I don't like the feeling of having the cabinets overhead)). anyway, here is a pic of our situation in case it helps. and also, the 36" base cabinet sounds nice, but I would think this is an area you could fairly easily compromise. My mother in law has a 36" base cabinet for her pots and pans and it is a jumbled mess because it has too much space to stay organized. perhaps you could easily get away with a smaller cabinet?? and make so many other things work out better in the compromise?? not to hammer the point, but I think the size of the sink will have more of a day to day impact on you than the size of the base cabinet (just my humble opinion!!) :)...See MoreAdvice/opinion regarding house placement, windows and natural light
Comments (48)Kbear- On your north facing windows, it is going to be the height of the window that limits your light admittance most. I'm guessing you meant 60 inches and not 60', right? :-) If your windows are 5 feet tall, the bay at 10 foot distance will be your only significant source of light in there. Afraid it will be a bit dark in there as you describe it. What is directly above your kitchen? These are solar tubes that bring in a ton of light all day. They run through an attic type space up to the roof....See MoreWindow placement on the front of a farm house
Comments (35)Beth- I have been through a similar experience to what is going on here with a simple question ([mine[(https://www.houzz.com/discussions/looking-for-feedback-on-ikea-kitchen-plan-for-new-construction-dsvw-vd~5253147) was on the kitchen forum) turning into a thread where suddenly you are inundated with critiques on a plan you loved. Our plan was very, very similar to yours. At first my husband and I just wanted to dig in our heels and go forward. After all, it wasn’t perfect, but it was good enough, right? After a few days we started trying to make some additional changes in order to address the issues mentioned here. Inadequate light, too much space devoted to walkways, etc. We had already had our plans engineered, and we really did not want to start over. I even started a [thread[(https://www.houzz.com/discussions/i-didnt-realize-farmhouses-were-such-a-big-trend-dsvw-vd~5269101) in this forum as a sort of last ditch effort to convince myself that it would be ok. I did not post the floor plan this time because I was too afraid of what the feedback might be! I received a lot of helpful advice regarding farmhouses in that thread, by the way, so you should definitely check it out. These forums can be brutal, but you can also learn a ton by using the search tool and coming up with a list of books that are recommended here to help you as you undertake this enormous commitment. Some of them (A Pattern Language, The Not So Big House) I had read a few years ago, but went ahead ahead and re-read (or skimmed). Ultimately I came to the conclusion that I just could not go forward with the plan we had. It didn’t fit the lot. We could “do better,” as is said so often here. Is it painful to think about starting from scratch, especially since we have sold our home and moved into a smaller duplex already? Yes. Have I spent restless nights rearranging our house plans in my dreams (not to mention all day long in my head) trying to come up with a way to just make it work? Yes. But I feel like the thing that I would regret the most is going forward with a house plan that just wasn't right because I didn't want to spend the extra time and money upfront to get something that is "right." I am not saying that you have to come to the same conclusion, but I do hope you give some serious consideration to the comments on your thread, because they truly are trying to help you build a house that you will love for years to come. Often we "don't know what we don't know," and the posters here can bring issues to your attention that you may not have even considered. If you consider them and decide to go forward with your plans, at least you are going forward with your eyes open. Best wishes with your house!...See MoreW G
6 years agoW G
6 years agoW G
6 years agoW G
6 years agoW G
6 years agograpefruit1_ar
6 years agotatts
6 years agoCarolina Kitchen & Bath
6 years agoW G
6 years agoW G
6 years agoW G
6 years agoCarolina Kitchen & Bath
6 years agoCarolina Kitchen & Bath
6 years agolast modified: 6 years ago
Related Stories
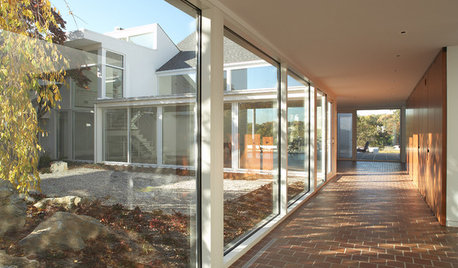
GREAT HOME PROJECTSUpdate Your Windows for Good Looks, Efficiency and a Better View
Great home project: Replace your windows for enhanced style and function. Learn the types, materials and relative costs here
Full Story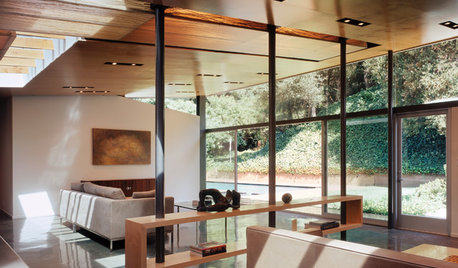
GREEN BUILDINGLook to the Sun for More of Your Home's Lighting
Manage sunlight with design-savvy windows, solar tubes and skylights to save energy and show your home's beauty
Full Story
BATHROOM DESIGNDreaming of a Spa Tub at Home? Read This Pro Advice First
Before you float away on visions of jets and bubbles and the steamiest water around, consider these very real spa tub issues
Full Story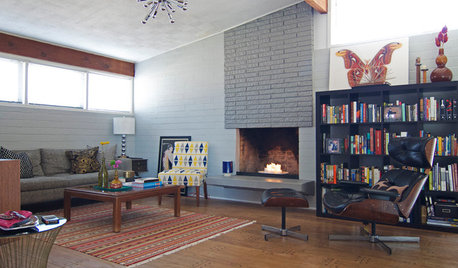
HOUZZ TOURSMy Houzz: Window Love in a Midcentury Texas Home
Ample light sold this couple on their first home, but bold paint colors and DIY projects made it theirs
Full Story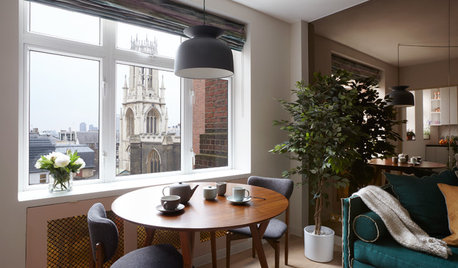
SMALL SPACES7 Things to Make Room for in a Small Home
Include these elements to make your compact space comfortable, functional and stylish
Full Story
BEFORE AND AFTERSSmall Kitchen Gets a Fresher Look and Better Function
A Minnesota family’s kitchen goes from dark and cramped to bright and warm, with good flow and lots of storage
Full Story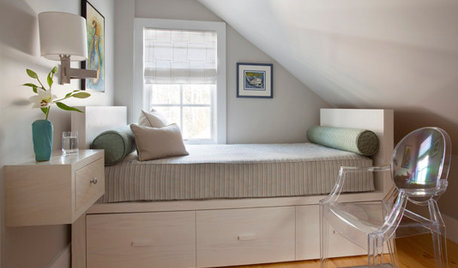
BEDROOMS7 Ways to Make a Small Bedroom Look Bigger and Work Better
Max out on comfort and function in a mini space with built-ins, wall mounts and decorating tricks that fool the eye
Full Story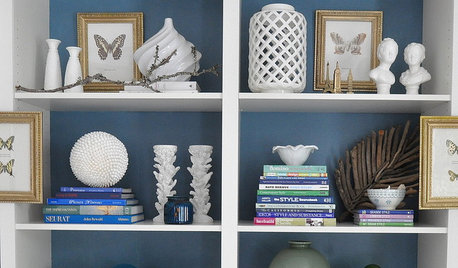
MOST POPULARBudget Decorator: Shop Your Home for a New Look
Redecorate without spending a cent by casting a creative eye on the showroom called home
Full Story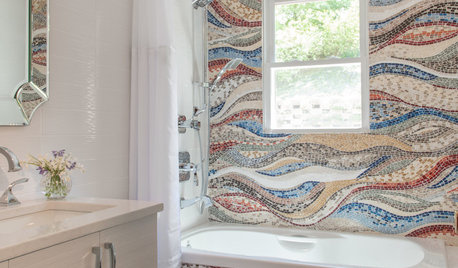
BATHROOM DESIGN10 Small Bathrooms, 10 Different Looks
See how you can personalize a standard-size bathroom with a vanity, toilet and shower-tub combo
Full Story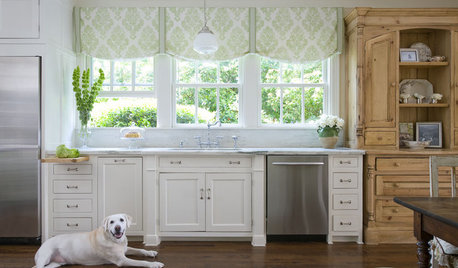
WINDOW TREATMENTSThe Key to Designer-Look Window Treatments
Learn the one thing that will make your curtains suffer if you get it wrong — and how to get it right
Full Story


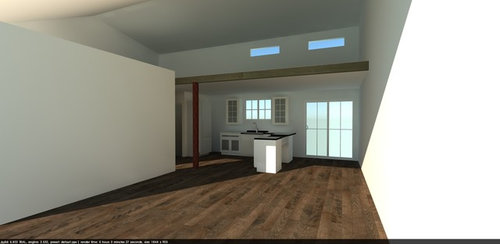
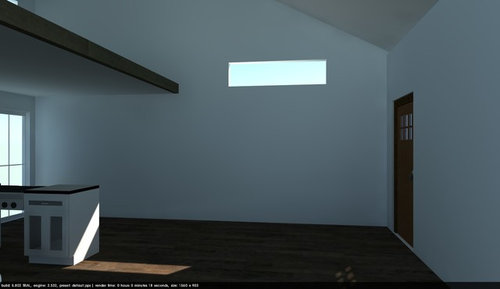
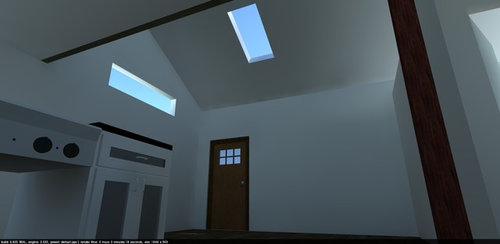
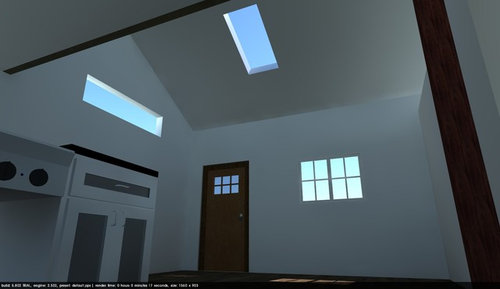
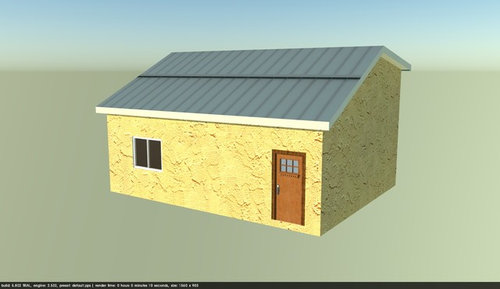

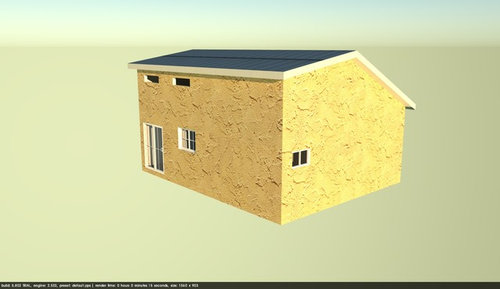
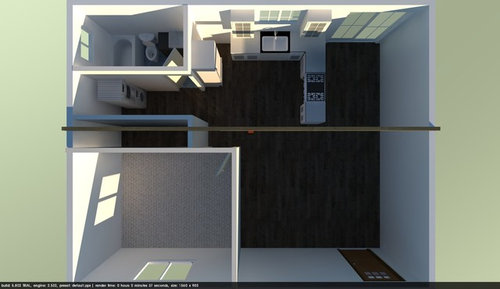
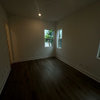
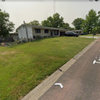
auntthelma