building my house, kitchen layout thoughts?
ahreno
6 years ago
last modified: 6 years ago
Featured Answer
Sort by:Oldest
Comments (57)
Cheryl Hewitt
6 years agoUser
6 years agoRelated Discussions
Kitchen Layout for my new house - All thoughts welcome
Comments (1)Well, if it helps, we are a family of four (children 13 and 15) with a 36" builtin and it is more than enough space. We don't keep any beer and sodas though (red wine needs no frig and I encourage the kids to drive water :). Because it is shallower and so bright and open we no longer have the problem of "losing" things in the back. (Just the problem of husband looking at something and saying "this should be thrown out" and then leaving it there)....See MoreI haven't thought about my kitchen (or house) all day!
Comments (2)We're just starting bigger house remodel, including kitchen. DS's 5th birthday and party was Saturday. It was our last big bash in the house before we move out for demo. I was so busy cooking, cleaning, making a bee birthday cake, filling the pinata, and dealing with 10 screaming loud 5 y.o.s, that I didn't have time to obsess over the kitchen window size, oven cabinet debacle, decision on new siding, etc., etc. It DOES feel good to have the party overwith so I can go back to the planning though! Congrats on your progress!...See MoreCustom Build Kitchen Layout - would love to hear your thoughts
Comments (37)Stephanie_sara, I love the direct path from mudroom/laundry to rest of house in your architect's initial version, BUT...it leaves your informal dining area awfully narrow. (I doubt that your planned island seating would work, given the limited space.) In your updated versions, seating is much better, but the (direct) path from mudroom/laundry to rest of house is between prep island & range, then through your butler's pantry. Your inspiration kitchen is beautiful, but works much better because of the lack of traffic through the work zones. I'm not sure the best fix for your plan, but might still consider eliminating the butler's pantry (but enlarging the pantry & dining built-ins), in favor of a more direct path. I'd echo buehl and others in recommending reviewing your work zones. I found this extremely helpful in planning my kitchen. You've made some nice progress, I think, in placing both dishwashers by the clean-up sink, and locating dish storage close by. Make sure, though, that you have a trash pull-out close by, too. I also prefer your refrigerator in it's new location, closer to (both) eating areas, & the great room. I'll echo others, in suggesting a snack zone (near your refrigerator?), given the location of your pantry. Our pantry is off our mudroom (but close to cooking/baking zones), too, and works well for us...because our frequently used breakfast/snack items are in the kitchen, by our refrigerator/freezer....See Moreseeking thoughts on new build layout
Comments (20)1. For budgetary reasons we are planning an attic space located next to the master bedroom - good/bad idea? We are a family of 4 and don’t need that much space given the extra bonus rooms within the house. Bad idea. This space costs as much per square foot as the rest of your main house. Building it as storage makes no sense, especially while you have another similar-sized bedroom in the basement. Attics are cheap because they're under-roof space that has to be built and isn't really livable. Basements are cheap because you're already digging down for your foundation. Storage in attics and basements makes sense. If you bring basement bedroom upstairs, all the rooms could fit nicely ... especially if you move the whole master suite to the far right. Note that if you go with two nice J&Js between the two sets of bedrooms, you could lose that bathroom next to the laundry room; it could become a walk-in linen closet (could open into the laundry OR the hall), and since your storage is a little small, this would be welcome. 2. 10 ft vs 9 ft ceilings on first floor - can we keep 9 ft ceiljngs and create an illusion of higher ceilings by creating higher doorways? 9' ceilings are more than adequate. The double doors to the master suite, only the left one will ever be used, right? The right one will be latched in place? Because when it's open, it blocks the bedroom entry. Will the left door be wide enough to use on a regular basis? So if you're only going to use one door, only install one door. Here's a close-up of the door ... with a red line added to show how far the doors will intrude into the vestibule. Do you see the problem? No, problemS. Imagine you walk into this room. The door swing is now blocking the doorway into the main master bedroom ... and it partially covers the closet door ... and the bathroom door is off-centered. This vestibule will be a dark uncomfortable little place. but the bathrooms are quite tight. I thought the same thing. I'm sure these bathrooms meet code, but they (and the downstairs -- did y'all say maid's room? Seriously?) are all minimal. While you don't need wide open spaces in a bathroom, you do want more than barely-meets-code. Be sure you have space for drawers next to your bathroom sink, a hamper, hanging space for towels ... and just enough space for comfort. I don't think you have that now. Note, too, that guests in the upstairs bonus room have no access to a bathroom. One of these bathroom should become a hall bath. We considered the same, but our builder said the cost difference is negligible, since the framing lumber comes standard for 10' ceilings, so there's extra labor to cut it all down for 9'. (We're doing 9' on the second story just because we're working with a height limit for the overall house, and we're within about 6" of it). If money is the motivator for 9' or 10' ceilings, consider that the framing of the house isn't the only thing that drives up the price. Consider, too, that once you go "up" in height, you're looking at longer /taller stairs, taller (or stacked cabinets), taller windows, taller doors, taller window treatments ... and the biggie: increased power bills every single month. Consider the big picture before you commit ... not just what the builder says his part will cost. Is there access to the backyard? I was going to ask the same thing. I think you need backyard doors in the family room. As the other poster said, be sure you don't place your only backyard doors in the breakfast nook, where you won't be able to access them once the table is in place. Do you enjoy grilling? Note that you're not going to have a door convenient from the kitchen to the backyard ... I'd consider a pass-through. I don't like Jack and Jill baths, and would make a door from the hall. I do like J&Js, but they rarely seem to be done well ... and this one really isn't big enough for everything that's squeezed into it. Two doors swinging open into a small sink area that's supporting duplicate sinks ... then a toilet and shower crammed into a small area. It's too crowded. Note, too, that the two bedrooms sharing this J&J have doors that will conflict with their closet doors. You don't want doors that "open over" other doors. You'll have to enter the room and close the door (while carrying clean clothes) before you can open the closet door. Kids won't do this, and the doors'll become beat up from knocking against one another. Other thoughts: - The exterior has so many jigs-and-jogs. They're expensive, yet they add nothing to the house. - The kitchen aisle behind the island seating is going to be a major thoroughfare ... yet a person sitting on a stool can shut it down. This area needs to be wider. - Do you need three eating spaces? Probably more since you're probably also thinking of an outdoor table. - Does the breakfast nook require a bump-out? Couldn't the table be brought forward into the area between the kitchen and the family room? - The pantry is a good place for a pocket door. - The master bedroom seems overly large ... yet not proportioned for a sitting area ... it just looks like extra space for the sake of extra space. - How wide is the master shower? I'm suspicious that it might be too wide for comfort. If you go past 4' wide, you're kind of out there in the middle of a wet room full of slippery tile, and that can feel uncomfortable ... depth, on the other hand, is no problem. - The kids' rooms are large, but their closets are less-than-generous. I'd give up some floor space in the kitchen for adequate storage. Actually, I'd say the same thing about the master. - I don't see the point in the (expensive) second set of stairs to the bonus room. Look at your main floor living spaces ... who's going to say, "I'm in the living room, near the main staircase, but I'm going to walk to the other end of the house /through the mudroom to reach the second set of stairs to go up." If the idea is to leave the bonus room and go to the kitchen for a drink, it'd be easier /cheaper to put a small kitchen cabinet and under-counter fridge in the bonus room. Summary: The rooms are nicely laid out and relate to one another in a reasonable way ... but the proportions and details need some editing. You could easily cut out 10-20% of this square footage with no loss of function....See Moremama goose_gw zn6OH
6 years agoUser
6 years agolast modified: 6 years agoahreno
6 years agoahreno
6 years agoahreno
6 years agolast modified: 6 years agoCheryl Hewitt
6 years agoahreno
6 years agolast modified: 6 years agoahreno
6 years agoherbflavor
6 years agoCheryl Hewitt
6 years agoahreno
6 years agoahreno
6 years agoherbflavor
6 years agolast modified: 6 years agoahreno
6 years agoherbflavor
6 years agoahreno
6 years agoahreno
6 years agoUser
6 years agolast modified: 6 years agoahreno
6 years agoahreno
6 years agoherbflavor
6 years agoahreno
6 years agoUser
6 years agolast modified: 6 years agoahreno
6 years agoAnthony C
6 years agoahreno
6 years agoahreno
6 years agoahreno
6 years agoahreno
6 years agoahreno
6 years agoahreno
6 years agoahreno
6 years agorantontoo
6 years agolast modified: 6 years agoherbflavor
6 years agoahreno
6 years agoahreno
6 years agoBri Bosh
6 years agorantontoo
6 years agoCheryl Hewitt
6 years agobbtrix
6 years agolast modified: 6 years agobbtrix
6 years agoahreno
6 years agoahreno
6 years agoahreno
6 years ago
Related Stories

KITCHEN DESIGNKitchen Layouts: Ideas for U-Shaped Kitchens
U-shaped kitchens are great for cooks and guests. Is this one for you?
Full Story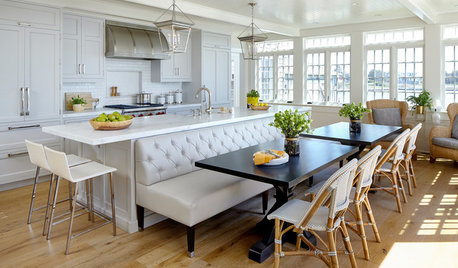
KITCHEN OF THE WEEKKitchen of the Week: A New Layout and Coastal Charm in New York
Rethinking a family’s beach house kitchen creates a multifunctional space for entertaining and relaxing by the water
Full Story
HOUZZ TOURSHouzz Tour: A New Layout Opens an Art-Filled Ranch House
Extensive renovations give a closed-off Texas home pleasing flow, higher ceilings and new sources of natural light
Full Story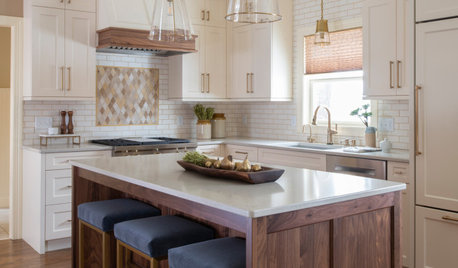
BEFORE AND AFTERSKitchen of the Week: Creamy White, Warm Walnut and a New Layout
Years after realizing their custom kitchen wasn’t functional, a Minnesota couple decide to get it right the second time
Full Story
KITCHEN MAKEOVERSKitchen of the Week: New Layout and Lightness in 120 Square Feet
A designer helps a New York couple rethink their kitchen workflow and add more countertop surface and cabinet storage
Full Story
BEFORE AND AFTERSKitchen of the Week: Bungalow Kitchen’s Historic Charm Preserved
A new design adds function and modern conveniences and fits right in with the home’s period style
Full Story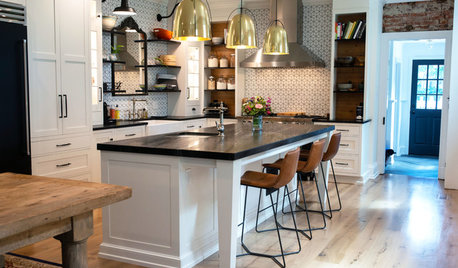
KITCHEN DESIGNKitchen Update Befitting an 1880s Federal-Style House
An interior designer opens up the floor plan and balances old and new in a Pennsylvania home
Full Story
KITCHEN DESIGNKitchen Layouts: A Vote for the Good Old Galley
Less popular now, the galley kitchen is still a great layout for cooking
Full Story
SMALL KITCHENSSmaller Appliances and a New Layout Open Up an 80-Square-Foot Kitchen
Scandinavian style also helps keep things light, bright and airy in this compact space in New York City
Full Story
KITCHEN MAKEOVERSKitchen of the Week: Old Farmhouse Inspiration and a New Layout
A custom island, a herringbone barn door and wicker pendants lend personality to this North Carolina kitchen
Full Story


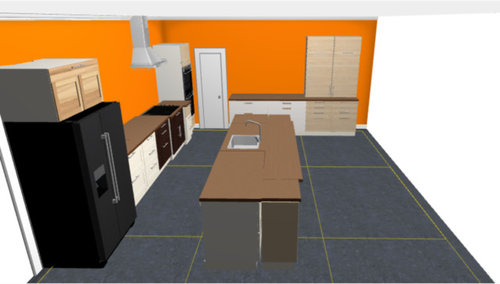
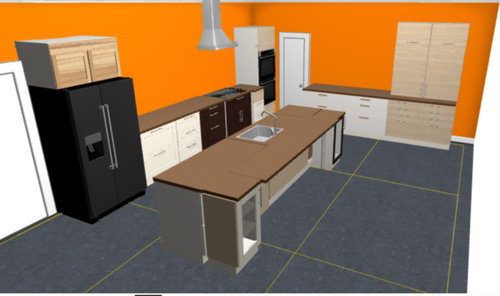
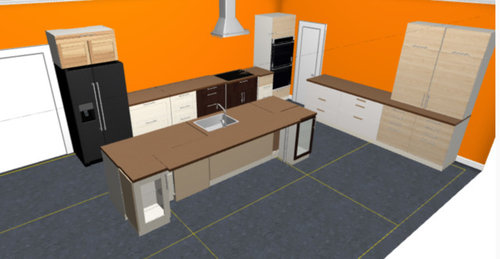
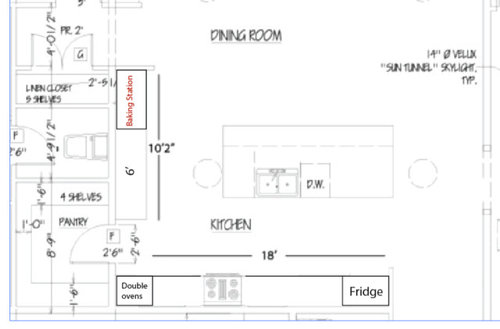
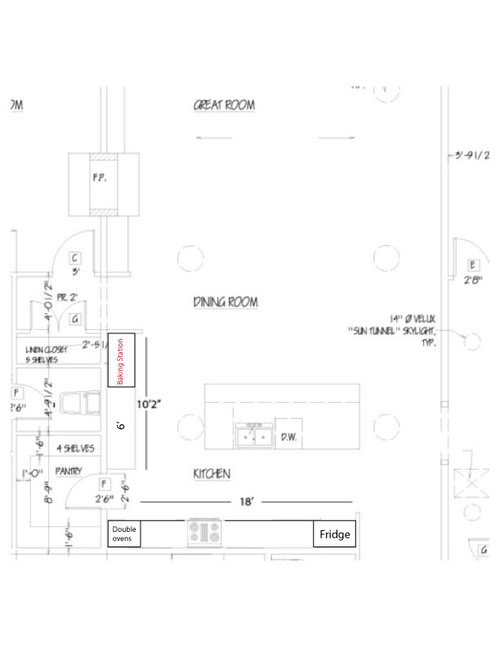
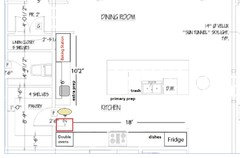
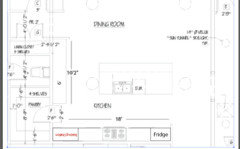
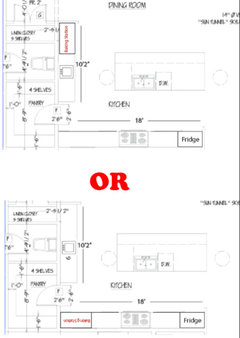
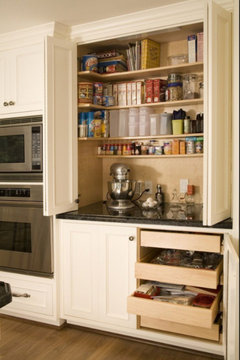
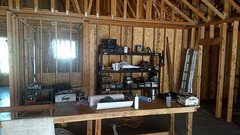
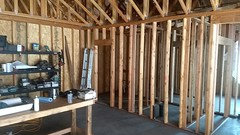
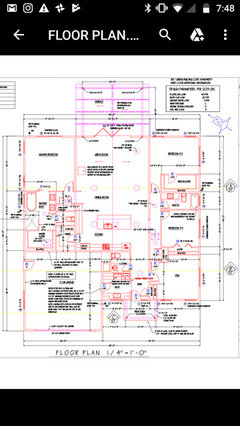
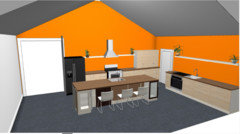
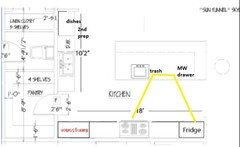
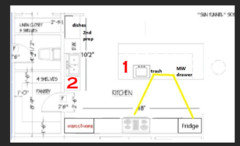
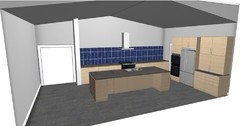
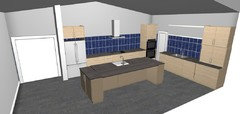
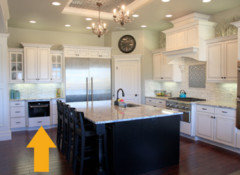
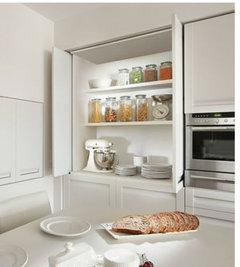
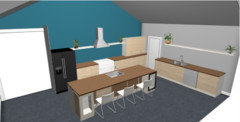


herbflavor