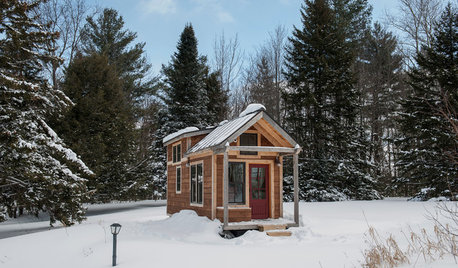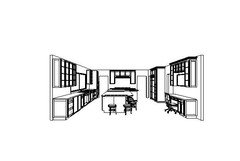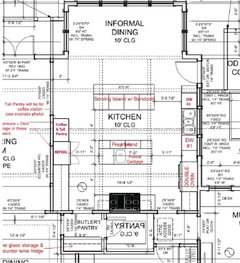Custom Build Kitchen Layout - would love to hear your thoughts
stephanie_sara
9 years ago
Featured Answer
Sort by:Oldest
Comments (37)
Related Discussions
New build - would like any ideas on Kitchen layout
Comments (59)celtic - below are pictures of fridge placements that helped me try to figure out what different ones would look like. I have to say I do not like that fridge B and C stick out as far as they do. Fridge D gives me an idea from a side view at how far it could stick out (just the doors). I like the design of A. Is that the style you are referring to that is $$$. Seems most fridges are enclosed by cabinetry. Probably standard. Layout D was the layout that kind of inspired my kitchen somewhat. They have the fridge and oven side by side and when seen together it actually looks nice. Another option if there is space is just to move the oven down some so that there is usable counter space in between the two. I like all of the new layouts. Each one as youve said has something that you might dislike about it. #3 probably is the best one because of the sight lines, however, I have to agree with Lisa_a in that I like the #3 because of the sight lines, but like the separation of the oven and fridge in 2. I have to admit too that I agree with rhome and that is I liked the pantry location better in the first one because Id like to use that other space as a message center, however, it looks like I gain a lot more cabinet space back in the kitchen when putting the pantry by the sink. These now are just compromises Ill have to make. One of the OP said that having the fridge near the pantry will make it easier to put groceries away, plus where the fridge is at now (new plans) is directly down the hall from the two bedrooms if kids were playing in there. DH is home now so hopefully tomorrow morning we can digest all of this and come to a decision. I guess bottom line is that leaving our kitchen as is on our current plan will create no problems getting around the island because I have lots of space, correct? However, the functionality of the layout isnt ideal (pantry outside of kitchen, no real place for guest to sit on the outside perimeter of the kitchen or is there?). I think the pantry was the only real eyesore there, correct? I watched something on HGTV tonight and the couple wanted to find a home without an island in the kitchen because in her previous house it just got in her familys way. All this talk about islands whats everyone elses view? Love it or hate it? I find that without it I may have too much extra wasted space in the middle. Couple of things I want to make sure I address looks like youre adding a slight wall in the dining room area. Is that just preference because it will look better, or what is the reason for that? I do like that by changing the kitchen I get a private MB entrance and a new shallow storage area. Not sure what Ill use that for yet, but you can never have enough storage space. Would have been the perfect size for a message center, just wrong location. The new MB entrance is that going into old hallway space with closet straight ahead? Can that MB closet be extended and hallway reduced? Vanity storage by MB sink should be a problem. That space should open up and be usable once I reduce down the shower size. Now can you recommend someone who can redraw this out on my plan with dimensions? Thanks to all as always for all your help. Ill give you an update after I talk to DH. Fridge A Fridge B Fridge C Fridge D Kitchen layout...See MoreBIL Looking for Help w/Kitchen Design - Would Love Your Thoughts
Comments (6)To stay neutral, but have more character, I'd stay away from beiges and other blahs, and go deeper in color, especially for counters...Either medium tones (chocolate brown, deep olive, etc.) or into slate grays or classic black. Staying with earthy tones (browns, golds, grays, burgundies, greens) should still allow someone to jazz it up for themselves, or leave it and still have something rich. The other end of the spectrum, which can be very elegant, I think, is light counter on light cabinets, but that doesn't appeal to everyone. Is the kitchen open to the house (which I'm assuming) or more closed? For cabinets, I think a medium toned wood (except for regular oak) is 'safest,' with the broadest appeal, and might have the least chance of becoming dated. Something that is an environmentally conscious choice could also be a better investment for resale consideration. Painted cabinets are also pretty classic, but it depends more on the style of the house. If you went that route, it'd be nice to see something other than white...dove gray, light sage...Light, but with some character of its own. This is difficult, because you are giving us a pretty large, blank slate. But these are my opinions, and I hope it helps....See MoreYour thoughts on my kitchen layout (pics)?
Comments (8)I prefer your plan #2 because you have limited counter space as it is and if you can get rid of one thing (ie the coffee station) to another spot it frees up counter space and one station. (I happen to be all about the counters, but I am messy in the kitchen and like to spread out so my comments come from that sensibility. I also like the lines that a counter can give to a room) Is there a specific reason you want an appliance garage? They are being put into fewer and fewer kitchens (not that that is a reason not to have one) and again take up counter space and can be "chunky" looking in a crowded space - that same comment goes for your down-to-the-counter glass cabinet, if that is still part of the plan. I, too, wondered about the placement of the living room and dining room. For me, reversing them seems to be more logical but......See MoreCustom Build Floorplan - would love to hear your thoughts
Comments (27)bpathome - i totally know what you mean, why put the 1/2 bath in the garage if they can just use the great outdoors...although neither of them really do that unless if they're desperate and a bathroom isn't around. considering how many times they pee on the toilet, i might rather them pee outside anyhow ;) j/k yes, the hanging space in the laundry room is for clean clothes, but one of the most things we hang up is our jeans. i just can't see that fitting above a counter unless if we folded them or if we have the rod super close to the ceiling; in which case i would need a step stool to access it. so i felt like having full drip dry hanging was important to have in the laundry. the desk in the mudroom is really a 'drop zone' and place to sort through mail - not really working from home in there or anything. it might end up being just a counter top and no space to sit. yes, the vacuum could definitely go in the laundry room too - I wasn't sure if I'd like it in the laundry room or in the mudroom more. girlguineapig - do you have the linen closet dividing the two sinks in your bathroom at home too? do you think that'll feel too separated? mommytoc - i prefer the laundry off of the mudroom too! glad you do too. with the boys' sports, i think taking really dirty clothes off in the mudroom and straight to the w/d will be a good idea. I was opting for us to have a closet instead of lockers. the main reason being because we have so many coats. in the pacific northwest you end up having a TON of coats - and they typically clog up the hall closet by the front door. With this layout we can keep those just for guests and put all of ours (plus our shoes down below) in the mudroom. for the downstairs bath - a hutch style is a great idea. i thought of that but also wondered if we'd end up spending more on countertops since it would have to be a pretty big slab to run that entire length. maybe it's less expensive to divide them with a closet. Know what I mean? Thank you so much for all of your input - it's really making me rethink our layout!!...See Morestephanie_sara
9 years agostephanie_sara
9 years agostephanie_sara
9 years agostephanie_sara
9 years agolast modified: 9 years agostephanie_sara
9 years agostephanie_sara
9 years agostephanie_sara
9 years agomama goose_gw zn6OH
9 years agolast modified: 9 years agostephanj
9 years agojen11k
9 years agoautumn.4
9 years agolast modified: 9 years agostephanie_sara
9 years agoOaktown
9 years agolast modified: 9 years agoautumn.4
9 years agomommytoc
9 years agolast modified: 9 years agoautumn.4
9 years agostephanie_sara
9 years agolast modified: 9 years ago
Related Stories

WORKING WITH PROSWhat to Know About Working With a Custom Cabinetmaker
Learn the benefits of going custom, along with possible projects, cabinetmakers’ pricing structures and more
Full Story
KITCHEN DESIGNCouple Renovates to Spend More Time in the Kitchen
Artistic mosaic tile, custom cabinetry and a thoughtful layout make the most of this modest-size room
Full Story
TINY HOUSESHouzz Tour: A Custom-Made Tiny House for Skiing and Hiking
Ethan Waldman quit his job, left his large house and spent $42,000 to build a 200-square-foot home that costs him $100 a month to live in
Full Story
KITCHEN DESIGNKitchen of the Week: Barn Wood and a Better Layout in an 1800s Georgian
A detailed renovation creates a rustic and warm Pennsylvania kitchen with personality and great flow
Full Story
CRAFTSMAN DESIGNHouzz Tour: Thoughtful Renovation Suits Home's Craftsman Neighborhood
A reconfigured floor plan opens up the downstairs in this Atlanta house, while a new second story adds a private oasis
Full Story
KITCHEN DESIGNNew This Week: 4 Kitchen Design Ideas You Might Not Have Thought Of
A table on wheels? Exterior siding on interior walls? Consider these unique ideas and more from projects recently uploaded to Houzz
Full Story
KITCHEN APPLIANCESFind the Right Oven Arrangement for Your Kitchen
Have all the options for ovens, with or without cooktops and drawers, left you steamed? This guide will help you simmer down
Full Story
KITCHEN DESIGNDetermine the Right Appliance Layout for Your Kitchen
Kitchen work triangle got you running around in circles? Boiling over about where to put the range? This guide is for you
Full Story
KITCHEN OF THE WEEKKitchen of the Week: More Storage and a Better Layout
A California couple create a user-friendly and stylish kitchen that works for their always-on-the-go family
Full Story
KITCHEN DESIGNSingle-Wall Galley Kitchens Catch the 'I'
I-shape kitchen layouts take a streamlined, flexible approach and can be easy on the wallet too
Full Story



















funkycamper