Pleasing Lines for Functional Mudroom Built-in
oldbat2be
6 years ago
last modified: 6 years ago
Featured Answer
Sort by:Oldest
Comments (52)
kim k
6 years agoRelated Discussions
Help me with the mudroom layout please
Comments (26)Just to chime in quickly on a few things...from a mom of now 6 boys... We had 6 beautifully lined up cubbies in our previous home...each with their own charging area...nice thought...waste of time & money in our experience. As the kids get older they charge things everywhere, but there! Even DH, he would say, "I'm on-call and need to be able to hear it." Have to agree about the doors and a large family. Not so much that they won't be abe to use the doors, but more for other reasons. The mud room cubbies take abuse, especially from a bunch of boys. They swing open, push too many things in, can get in each others way...need repaired, need cleaned, etc.!!! Coats and backpacks do not IMHO look messy when hung on hooks at all. I like having a basket/drawer for each to house their hats/gloves and another for little odds and ends (that can look messy). Best wishes on an amazing new home for your family!...See MoreLayout help please! Am I sacrificing too much function for style?
Comments (25)So, let's say you turn the corner again with base cabs. Could the oven stack be on the end of that leg with the cooktop to the right of it or even in the corner? Is that wall 7'5" to the corner of the other cabinets or to the wall? Honestly and amazingly... every inch matters which is why it's so important to get the dimensions of the room exact on graph paper. I had lots of ideas about my kitchen that when I really got to the inches of it... couldn't make it work the way that I envisioned. I went through oh, so much graph paper. My gut feeling is that no matter if you turn the corner or not, that island is too long. And especially so if you turn the corner with cabs again, (which might be a good answer to some of your appliance placement issues.) I read that the architect thinks it's a 'cleaner' look without that, but it might be borking the functionality... hence your title, right? :) As it is drawn now, you've got a real pinch point between the end of the island where you want your stool and the end of the table and chairs by the sliding door. But, I'm going by what may be inexact drawings so I could be all wet on this....See MoreCustom built Alder mudroom bench...crazy estimate?!?!
Comments (19)Funny!! I was just admiring that pic on Houzz last night. I think I am going to eliminate the open shelving on the left side. That will save us nearly $600 and can be added later if we need it. The base cabinet on the right will be a 3 drawer stack. 2 deep bottom drawers perfect for the kids hats/mittens. And I will still have the open shelving on the top. I want the bottom underneath the bench to be open, because we are the type of family to just kick our shoes off, I just don't see the kids actually putting their shoes in a drawer. (Myself either ;-) Also considering removing the dividers, for the reasons you mentioned. I received another estimate today from another custom cabinet maker, and they were within about $700 for the entire mudroom. So I'm believing now, that the original estimate was not out of line. Thanks for your help!...See Moreplease help with mudroom pantry space
Comments (10)My question is when you come in from the garage, do you have a place for your purse? Is one of those cubbies for your use or just for the kids/pets? If the cubbies are for the kids, I would think you would want the small counter space. If one of those cubbies is dedicated to you, then you most likely wouldn't need the counter. While I am not usually a big fan of the open shelving because the clutter shows, I think doors in my mudroom might be a pain. While the kids are trying to put on their shoes, they sit, then if the cubby is open, they reach behind them and pack their backpack or search for their umbrella, etc. If the door is on the cubby, won't the open doors be hitting the person seated next to them? I do see why you want the junk contained and hidden, but most likely the only people seeing it might be you--and maybe that's one too many :), but in this case I might choose function over form. I chose cubbies for the kids and a counter for me. But, our office is right next door to this room so I can see the mail, etc being dumped just two steps further. From Menlo Farmhouse Your first floor looks wonderful! So nice to hear that you are progressing and your kitchen will be in May 16....my wood floors go in starting tomorrow and I am just crazed to get everything done. Hopefully done by June 15 or so--a belated Mother's Day present!...See Moreoldbat2be
6 years agooldbat2be
6 years agobeckysharp Reinstate SW Unconditionally
6 years agooldbat2be thanked beckysharp Reinstate SW Unconditionallywysmama
6 years agooldbat2be
6 years agooldbat2be
6 years agoeam44
6 years agobeckysharp Reinstate SW Unconditionally
6 years agooldbat2be thanked beckysharp Reinstate SW Unconditionallyoldbat2be
6 years agooldbat2be
6 years agosheloveslayouts
6 years agolast modified: 6 years agooldbat2be
6 years agomom2sulu
6 years agolast modified: 6 years agooldbat2be
6 years agooldbat2be
6 years agolast modified: 6 years agooldbat2be
6 years agooldbat2be
6 years agoUser
5 years agooldbat2be
5 years ago
Related Stories
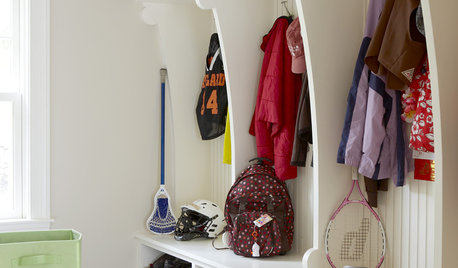
ENTRYWAYS8 Ideas for High-Functioning Mudrooms
Get more out of your mudroom with terrific storage, double-duty setups and clutter-hiding features
Full Story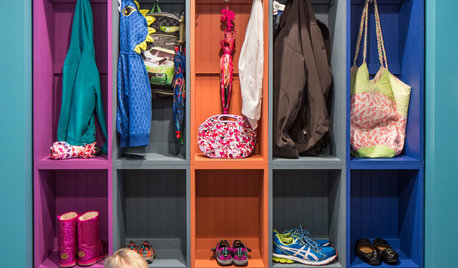
ENTRYWAYSTransition Zone: How to Create a Mudroom
Save your sanity by planning a well-organized area that draws the line between inside and out
Full Story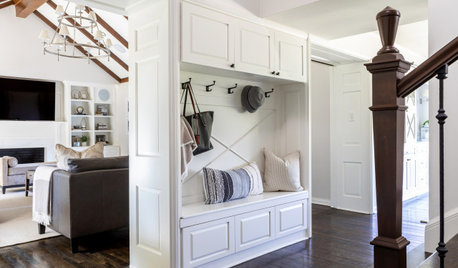
MUDROOMSNew This Week: 7 Hardworking Mudrooms and Entryways
Stylish custom storage and durable materials create beautiful, functional spaces that keep everything organized
Full Story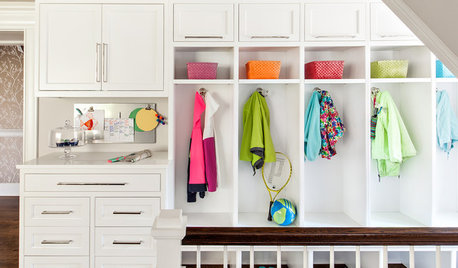
ENTRYWAYS10 Organizing Essentials for a Hardworking Mudroom
These basic items can help keep your entryway area neat and functional
Full Story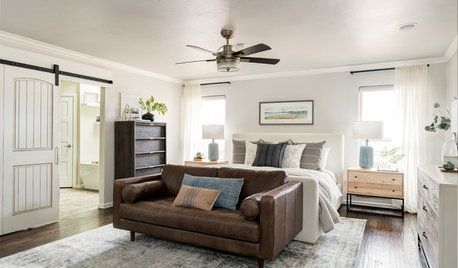
BEDROOMSSoothing, Restful Master Bedroom That Functions Well
An Oklahoma couple work with their designer to create a relaxing retreat with new furnishings and built-ins
Full Story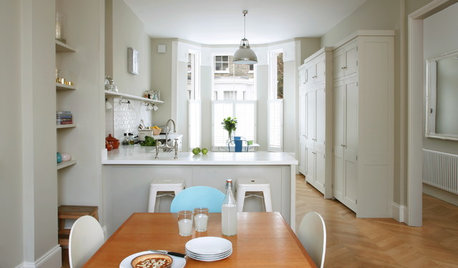
KITCHEN DESIGNClean Lines and Soft Colors in a South London Kitchen
A pared-back Shaker kitchen has a fresh feel and functions as a bright, well-ordered family hub
Full Story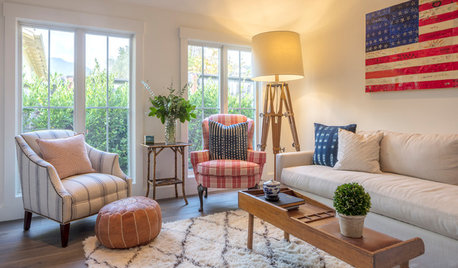
CONTEMPORARY HOMESHouzz Tour: Zones Give a Family Home a More Functional Layout
An architect redesigns a home in Mill Valley, California, to improve its flow and create public and private areas
Full Story
KITCHEN DESIGNKitchen of the Week: Brick, Wood and Clean White Lines
A family kitchen retains its original brick but adds an eat-in area and bright new cabinets
Full Story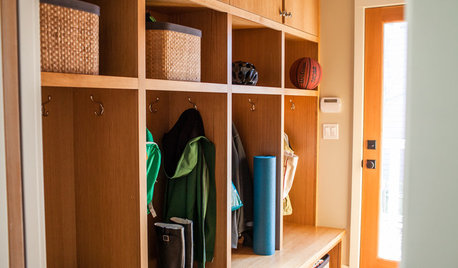
THE HARDWORKING HOMEMudrooms That Really Clean Up
The Hardworking Home: Houzz readers get down and dirty with their ideas for one of the home’s hardest-working rooms
Full Story


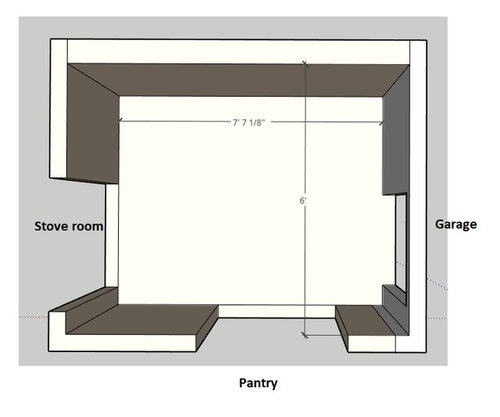

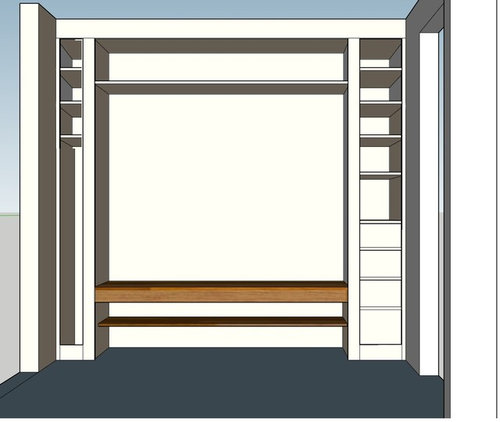
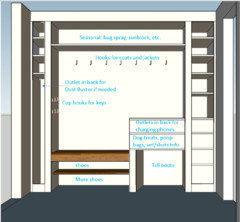
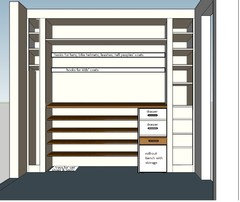


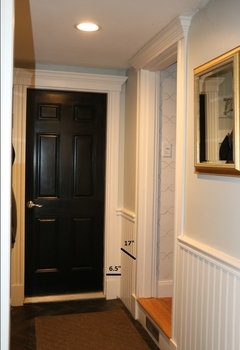
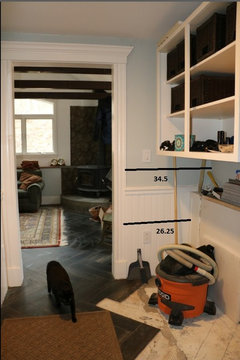
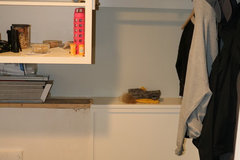
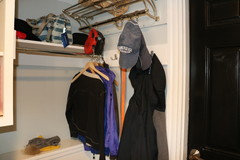

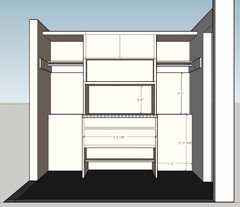

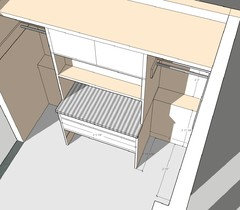

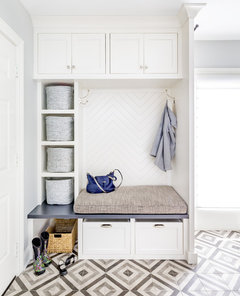

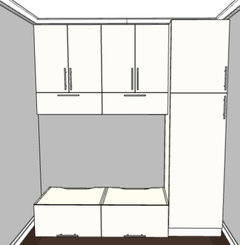


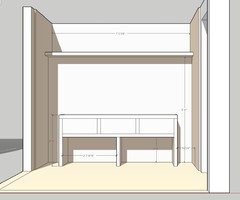








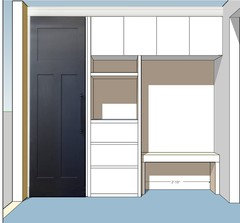
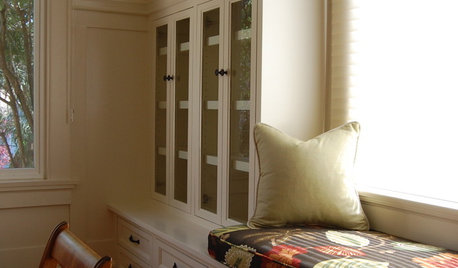


User