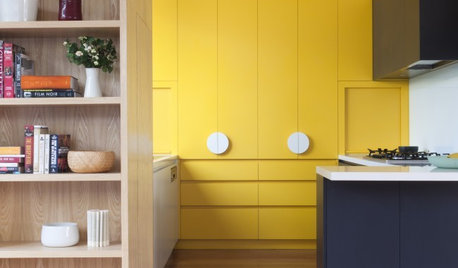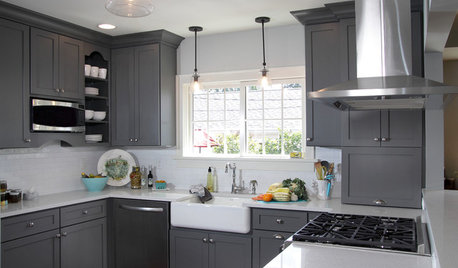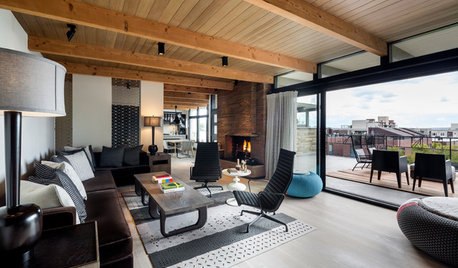I am new to this forum and have been surfing non-stop since I found it last week. I think I'm ready for some input, but please forgive any errors in posting, as this is all new to me. The advice I have been reading here has been outstanding, and I am in awe of the talent and experience you all have.
Our architect is a dear friend and is incredibly talented. He is helping us renovate a new home. We will be empty-nesters by the time we move in. I LOVE to cook (by no means am I a gourmet cook, but I am trying), and I do all of the family holidays, cook for bunches of teens etc., but between kids and job, I haven't done too much entertaining. Now that we are moving and will have more time, I'd like to start having people over, and I can't wait to cook in my new kitchen. The new house is on a lovely canal, and the kitchen is open to the pool with a view of the canal, sailboats, etc. The architect has designed the kitchen to take the most advantage of the view, but in doing that, his plans eliminate walls that I presumed I would have for cabinets. We are still in the planning stages, so I can still put the walls back if needed. I'm incredibly excited to move into this neighborhood, so I also want to take advantage of the view.
Right now, I have a double oven and electric cooktop. In the new kitchen, I think I'll use induction and instead of a double oven, I'll have one oven and a steam/convection combo. I've never cooked with anything other than a regular oven, so I'm a little nervous about giving up an oven for a steam oven, so I'm still on the fence about that. The design currently shows two stacks of ovens (double oven in one and microwave, steam, and warming drawer in the other). I think that's probably overkill, and I don't want the microwave so far inside the kitchen. The microwave can either go into the beverage center/bar or the pantry. Also, we are still deciding on whether to do a built-in frig, so I'm still flexible with some of the measurements.
I can't move walls, but I can reclaim walls by eliminating some of the glass sliding doors (although I hate to do that). Our style will be modern/contemporary but with some eclectic accents. The design is a first try by a kitchen cabinet planner (owner is a friend, so we are getting a good deal), but neither he nor our architect cook, so I'm a little wary. I have never planned a kitchen and I welcome all comments -- the good, the bad, and the ugly!
The dimensions of the kitchen are 25 x 15 feet. The island is 12 feet with another foot overhang on one end so I can push a couple of stools under/out of sight (the stools are not really intended to be an eating area). The clearance between the island and the frig/cooktop area is approx 4.5. feet. There is a blank wall at the end of the kitchen next to the sliding door. Originally, there were low cabinets there, but the cabinet maker thought the look would be cleaner if we took that out. We plan on putting a large painting there but I could add back the low counter if needed. There are 2 entrances to the kitchen -- one through the laundry room from the garage (so not much traffic from there), and one from the living/dining area. The clean-up sink on the island isn't ideal because it can be seen from the dining room, but it's the best we came up with. I'm debating whether a small prep sink at the other end of the island would be helpful or too close to the clean up sink to make a difference. The eat-in table is approximately 4.5 feet on the inside of the sliding glass door, and another 4.5 feet on the outside. So if we're having a casual family dinner and the weather is good (S.Fla), we can open the doors and have a longer table near the pool.
Please let me know if I can provide any additional information. I spent all morning trying to do a 3D rendering using an online program, but honestly, it's beyond me! I hope the attached drawing will suffice.
{{gwi:1665233}}














blfenton
deedles
Related Discussions
layout help! too much stainless along one wall??
Q
Am I inconveniencing sellers too much??
Q
Ain't too proud to beg GW:) Layout help please!
Q
I too need furniture layout help, please!
Q
alermarOriginal Author
alermarOriginal Author
robo (z6a)
alermarOriginal Author
annkh_nd
sjhockeyfan325
romy718
twosit
alermarOriginal Author
alermarOriginal Author
romy718
alermarOriginal Author
sena01
alermarOriginal Author
alermarOriginal Author
deedles
alermarOriginal Author
deedles
sjhockeyfan325
alermarOriginal Author
alermarOriginal Author
sena01
alermarOriginal Author