Ain't too proud to beg GW:) Layout help please!
marg42
12 years ago
Related Stories
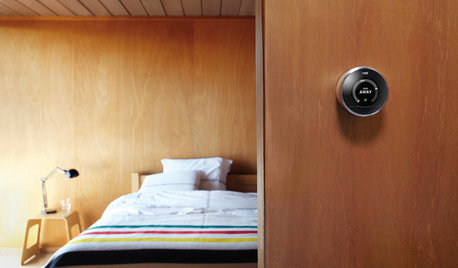
ACCESSORIESEveryday Home Must-Haves Beg for a Makeover
The Nest's much-improved take on the thermostat has us pondering reinventions of other necessities around the house
Full Story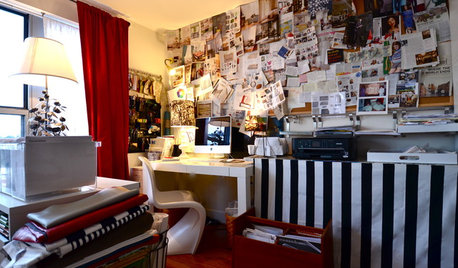
ORGANIZINGHelp for Whittling Down the Photo Pile
Consider these 6 points your personal pare-down assistant, making organizing your photo collection easier
Full Story
KITCHEN DESIGNTrending Now: 25 Kitchen Photos Houzzers Can’t Get Enough Of
Use the kitchens that have been added to the most ideabooks in the last few months to inspire your dream project
Full Story
SMALL KITCHENS10 Things You Didn't Think Would Fit in a Small Kitchen
Don't assume you have to do without those windows, that island, a home office space, your prized collections or an eat-in nook
Full Story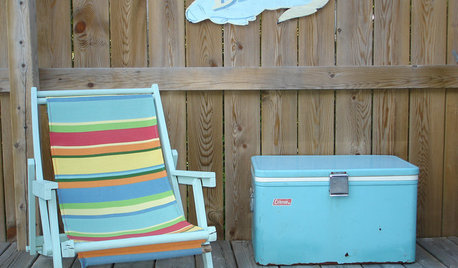
FUN HOUZZDon’t Be a Stickybeak — and Other Home-Related Lingo From Abroad
Need to hire a contractor or buy a certain piece of furniture in the U.K. or Australia? Keep this guide at hand
Full Story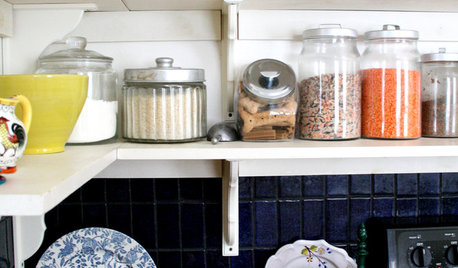
KITCHEN DESIGNDisplaying Kitchen Supplies — Hot or Not?
Do some kitchens just beg for a cozy row of canisters and gear for all to see? Have a look and let us know what you think
Full Story
HOMES AROUND THE WORLDThe Kitchen of Tomorrow Is Already Here
A new Houzz survey reveals global kitchen trends with staying power
Full Story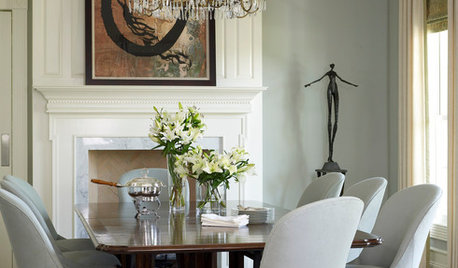
Sales Secrets for Interior Designers
Pro to pro: Learn 3 proven techniques to please clients and increase revenues, developed by a designer with 40 years of success
Full Story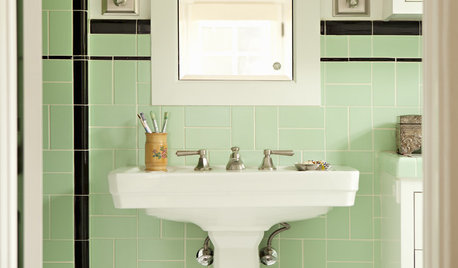
BATHROOM DESIGN9 Surprising Considerations for a Bathroom Remodel
Don't even pick up a paint chip before you take these bathroom remodel aspects into account
Full Story
SELLING YOUR HOUSEKitchen Ideas: 8 Ways to Prep for Resale
Some key updates to your kitchen will help you sell your house. Here’s what you need to know
Full Story



lascatx
dilly_ny
Related Discussions
Please beat up my kitchen layout
Q
Help with Kitchen Layout please
Q
new here and begging for help!
Q
Size doesn't matter- but how big is yours? Begging for pics
Q
davidro1
brianadarnell
bmorepanic
Buehl
rosie
lascatx
marg42Original Author
marg42Original Author
Buehl
Buehl
marg42Original Author
brianadarnell
marg42Original Author
brianadarnell
davidro1
lavender_lass
lavender_lass
felixnot
Buehl
lascatx
marg42Original Author
marg42Original Author
aokat15
brianadarnell
lavender_lass
marg42Original Author
function_first
marg42Original Author
marg42Original Author
aokat15
Buehl
Buehl
lascatx
marg42Original Author
Buehl
brianadarnell
marg42Original Author
Buehl
davidro1
lascatx
marg42Original Author
lascatx
marg42Original Author
davidro1
lascatx
marg42Original Author
davidro1