Curbless shower/wet room in basement bathroom with ejector pump?
Michael Lamb
6 years ago
Featured Answer
Sort by:Oldest
Comments (18)
User
6 years agoMichael Lamb
6 years agolast modified: 6 years agoRelated Discussions
How to do curbless roll-in shower - new construction?
Comments (5)With a slab pour, the easiest thing is to have the trench drain be on the far side of the shower from the entry and then work the wet concrete to be your preslope. I'd want enough rebar and fiber reinforcement in that concrete to avoid any future cracking of the slab. Then just use a topically applied membrane like Redguard and tile over it. Insulating UNDER and around the slab will be critical to the success of this with your home. A concrete slab has six sides, and all of them will lose heat to the surrounding ground or air if given the chance. Then you are paying to heat the outdoors, not your house, and it becomes a money suck to do that. Be SURE that your contractor actually understands that and plans the insulation accordingly....See MoreOkay, here is the bathroom plan!
Comments (31)ML, I have had no experience whatsoever with subways. I read about them being traditional, but have never seen them in anything but a modern setting in person, unless they were in an actual subway. That may be because I have only ever been in 1950s and newer houses with tile! To me they feel modern and very "in" and overused. I figured they have to go "out" sooner or later! However, I do respect your opinion. I thank you for your insight. I had not thought of whether the 6x6 effect looked MCM or not. The sink definitely has a pre-MCM vibe, as do the med cabinets. I suppose the lights do, too. And the dresser is definitely older. So square tiles came along in the MCM era, huh? Bummer. I avoided 4x4 tiles because that is what my 1978 home already has, I thought that by going bigger, I would avoid the era. Phooey. So I need to do subways to be in a 1940s and earlier vibe? Okay. Is the 4 x 6 you suggested more period than the 3 x 6 that are so easy to find everywhere now? BTW, as time passes, I am more and more inclined to go with the Carrara-looking trim, rather than the black. Then there is a part of me that says that I like color too much and that it is just hanging out on-line that has gotten me loving the Carrara look (because it is so loved on the kitchen forum and bath forum). I also am drooling over a mother-of-pearl tile to use as a listello between two rows of Carrara. Then again, if a beauteous tile becomes available for a great price on Craigslist, all bets are off on color! I am considering heating the floor. It will also help it to dry if it gets wet splash-over from the shower. Things like Carrara-looking tile and heated floors became more of an option when my SSDI came through. The Swanstone ADA floor with the trench drain is so new that I have not found a picture of a real consumer using it. The link below will take you to a PDF that shows the new shower floor and wall system. The shower floor is on the cover, but it does not show the whole shower. I will be getting the New Construction floor because we have to pull up the subfloor due to rot. I will get the 96" walls seen on the right on page 8/9, but in the color "Ice" or "Glacier". "Ice" is shown below, it is the closest they have to Carrara. "Glacier" is just white, but the surface looks like snowflakes, sort of. The shower looks way too skinny, but I keep telling myself that the shower looks skinny because of the drain taking some of the floorspace. It will be the same size as the bathtub, without the bathtub sides getting in the way of my feet. I keep saying that, but it sure looks skinny! That is why the floor outside the shower will be as water-proof as a shower would be. Here is a link that might be useful: Swan Shower PDF see Page 8/9...See MoreBathroom Remodel No Threshold Shower Handicap Accessible Ramp Dilemma
Comments (46)@Nancy in Mich, thanks for the details. I just found your bathroom reveal post too. I'm glad you're happy with the outcome. I have been reading about the pros and cons of cultured marble; I had checked out swanstone (not available near me - Canada); I'm only seeing solid stone panels showing up on box store sites but will keep looking. The contractor, who does accessible bathrooms tends to use cultured marble from a particular local manufacturer and say it's great. According to that company's website, "It is possible to repair scratches, chips, and minor blemishes. A repair person can re-buff the surface or patch with a special mixed gel-coat compound." They also say " Cultured marble is easy to care for and keep clean. Simply squeegee after each shower to quickly remove water drops from walls and to clean, you can use most non-abrasive cleaners. If hard water deposits accumulate, they can be dissolved with vinegar applied from a spray bottle. Cultured marble that has lost its shine can be restored by using Gel-Gloss or Counter Top Magic once a year. " Of course they'll say their product is awesome, right? ;) I do recall from years ago my parents had a bathroom vanity with cultured marble all in one countertop and sink bought from a box hardware. It didn't last forever and eventually had to be replaced. Hopefully quality is different now. Also, it might be easier on a wall than a basin that is collecting all kinds of liquids and such. Right now the bathroom is too narrow for dad to go in with his walker; thankfully there's a long vanity counter he holds onto, and when going in the tub, there are grab bars and mom is there to guide him. We'll likely go 0-threshold to allow him turning space with his walker. He also has low vision and one eye has no sight so balance is a concern. Thank God he has never fallen in the bathroom. The reno plan will unfortunately mean a small vanity and essentially no storage. I'm going to start a thread to get some ideas because no one who has come out has any ideas. The main reason is that widening to door will take up their linen closet and most of where the current vanity is. I do wonder about the comfort of a tile floor - seems it would be chilly and hard on the soles of one's feet so you'd need slippers all the time. Dad already wears them but not mom. That will be an adjustment. It'll take some more work trying to find something with sufficient texture and slip resistance while being comfortable for standing on. Did you buy your new shower curtain online? It's hard to find heavy weighted ones in the local stores anymore....See MoreNeed HELP with Curbless shower floor
Comments (18)Is your father in a wheel chair or are you anticipating the need? I ask because I have some experience dealing with elderly parents, their friends as well as some very senior neighbors. In my experience most seniors are not in wheelchairs except when they need to go a long distance. In other words, as long as they have a 24/7 caretaker by their side, they are using a walker to get around inside their homes. Also they are capable of stepping over a low curb with assistance for balance. As others have posted, it might make more sense for you to use your master bath for bathing your parents and turn the powder room into a toilet and sink area since accessibility to the toilet is far more important than a shower - e.g. when my father was in the last year of his life with a 24/7 caretaker, he had to urinate frequently versus taking a shower. While a senior can't easily walk over a tub/shower combination, there are actually seats that swivel and so a caretaker can get a person into a tub and then shower him/her with a hand held attachment. The other alternative is to turn the tub/shower in your master into a nice shower which you will then enjoy. I recently remodeled my condo with an eye to aging in place. There was certain stuff I couldn't do but such as enlarge the bathroom but I swapped out the tub/shower for a larger shower with a lower curb and grab bars at the entrance and along the long side. I also had a bench installed with its own hand held next to the shower so either I or my caretaker can hose me down while I am sitting if it comes to that LOL. Although my bathroom is relatively narrow, I can use a walker to get to the toilet and swing the walker around once I am at the toilet. I tested that with a neighbor's walker. I did also install a grab bar by the toilet and also a Toto washlet. The washlet is actually an aging in place accessory as I have friends who became unable to wipe themselves easily because of hip or shoulder issues or even arthritic hands....See MoreMichael Lamb
6 years agolast modified: 6 years agoMichael Lamb
6 years agoUser
6 years agoSummit Studio Architects
6 years agoUser
6 years agojust_janni
6 years agowishiwereintheup
6 years agoUser
6 years agoAnglophilia
6 years agoMichael Lamb
6 years agowishiwereintheup
6 years agoAnglophilia
6 years agoDavid Cary
6 years agoSuru
6 years ago
Related Stories
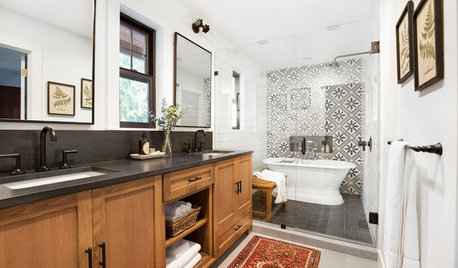
BATHROOM DESIGN5 Bathrooms With Wet Room Areas for a Tub and a Shower
The trending layout style squeezes more function into these bathrooms
Full Story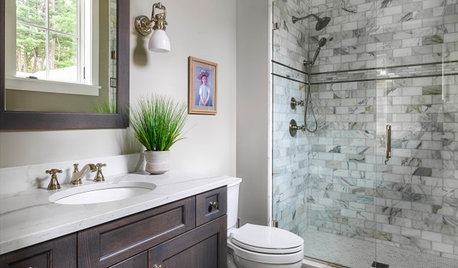
BATHROOM DESIGNNew This Week: 5 Bathrooms With a Curbless or Low-Curb Shower
Design pros, including one found on Houzz, share how they handled the shower entrances and other details in these rooms
Full Story
BATHROOM DESIGNThe Case for a Curbless Shower
A Streamlined, Open Look is a First Thing to Explore When Renovating a Bath
Full Story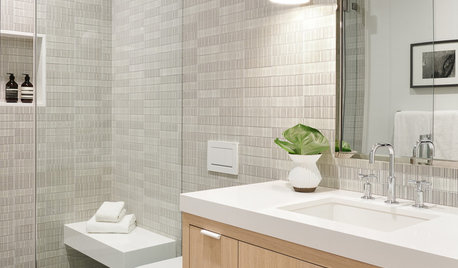
MOST POPULAR10 Stylish Small Bathrooms With Walk-In Showers
Get inspired by this collection of compact bathrooms that make a splash with standout design details
Full Story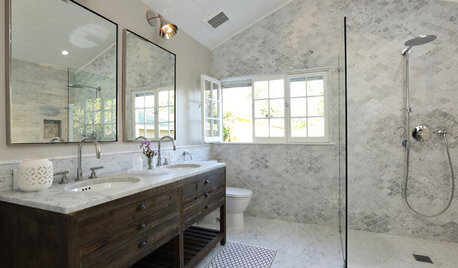
MOST POPULARRoom of the Day: A Dream Bathroom in 90 Square Feet
A master bathroom in an L.A. historic district features modern amenities and timeless details that tie it to past and present
Full Story
BATHROOM DESIGNNew This Week: 10 Bathrooms With Wonderful Walk-In Showers
See the features that make these inspiring spaces about more than just washing and rinsing
Full Story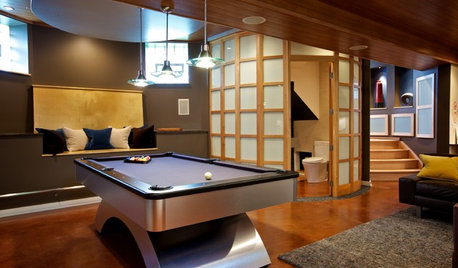
BASEMENTSTricky Basement Bathroom? Cool Design Opportunity!
Have some fun with your bathroom design while getting all the venting, privacy and storage you need
Full Story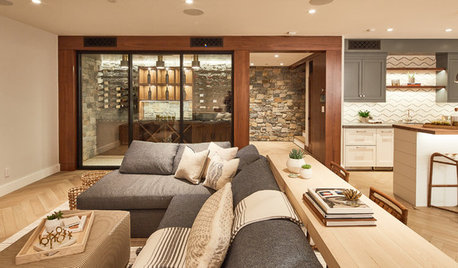
TRENDING NOWWorking the Room: What’s Popular in Basements Now
As the weather cools and people head inside, we break down 8 basement design features homeowners and pros are loving
Full Story
BATHROOM DESIGNShower Curtain or Shower Door?
Find out which option is the ideal partner for your shower-bath combo
Full Story
REMODELING GUIDESBathroom Workbook: How Much Does a Bathroom Remodel Cost?
Learn what features to expect for $3,000 to $100,000-plus, to help you plan your bathroom remodel
Full StorySponsored
Leading Interior Designers in Columbus, Ohio & Ponte Vedra, Florida



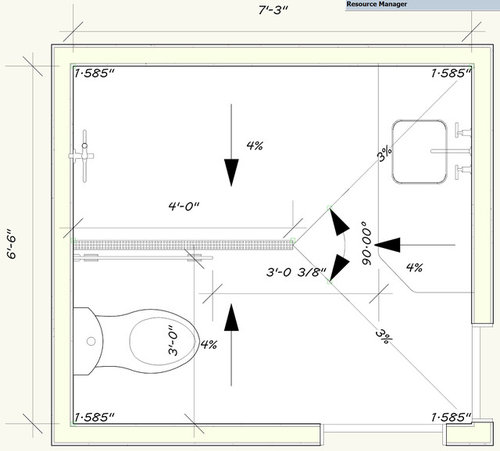


Michael LambOriginal Author