Bathroom Remodel No Threshold Shower Handicap Accessible Ramp Dilemma
Cynthia Keifer
4 years ago
Featured Answer
Comments (46)
Cynthia Keifer
4 years agoCynthia Keifer
4 years agoRelated Discussions
Whats the potential for leaks in accessible tiled showers?
Comments (12)We have a wet room for our downstairs bathroom, it's 6' 6" x 7' and has a toilet, sink and shower. It's a full mud job w/ 1" stone-wanna-be porcelain floor and fully tiled walls and ceiling, drain in the middle of the floor and a 36" wide doorway w/ barn door. Mr. sandyponder made a ramp out of our wood flooring scraps that goes from the den/guest room to the bathroom to compensate for the lip created by the full mud job in that size of a space . Our SIL (who is in a chair) rolls in and transfers to the toilet or portable shower seat easily. We have a shower curtain that bisects the room but most people don't use it, they just shower in the space provided and only the toilet gets a little wet. The sink is a wall mount so the chair can pull right up to it (and has no wood cabs to get wet). I painted the barn door with 3 coats of semi gloss on the bath side and it shows no sign of mold or water damage. We solved the "Where to put the TP in a wet room?" dilemma by purchasing a stainless TP holder (about 2' tall, holds 3 rolls, has a cover) and setting it next to the toilet. Not only is it great for our SIL, it gives us a full bathroom downstairs in a small space and is an excellent place to bathe dirty dogs or kids with sandy feet. sandyponder...See Moreremodeling small bathroom for disabled relative
Comments (16)I think I have decided on vinyl floors and a 36x36 shower with no threshold. The shower will have a horizontal grab bar along the back and a vertical grab bar at the front where he enters. There will be a seat and a sliding bar, anti-scald, hand held spray. Curtains instead of door. We're enlarging the room so it will be 8'10" x 7'8" (taking 3 ft. from an adjacent bedroom). There is an existing closet to another bedroom that takes up 9 sq. ft--3'x3'--in the lower left hand corner (as you look at the drawing). The fixtures are all in the upper half, from left to right: sink, toilet, shower. There will be a 36" door in the lower right hand corner. As he enters he can go straight to the shower. To get to the toilet and sink he will have to turn diagonally to get between the corner of the bedroom closet and the shower (on the drawing it's marked as 36"). I have a few more questions: 1. He will approach the toilet from right to left and there's space in front of the sink where he can park the walker. We can put a grab bar on the side of the shower adjacent to the toilet. But he needs something on the left hand side of the toilet as he'll need to turn himself as he sits down and will need something to hold onto. I see that there are arms for toilets that attach either to the floor or wall and look like armrests on both sides of the toilet. And there are grab bars that extend from the wall or floor. A grab bar on the left of the toilet would make it a little more difficult to get to the sink. I wondering about a pole from floor to ceiling that wouldn't extend much beyond the sink. What would you recommend? 2. The walker will bang into the walls. I'm thinking about putting beadboard on the lower half of the walls to help protect the walls. What do you think? Are there other materials that might be better? 3. The plans call for a light over the sink and a light in the middle of the room. Should there be lighting in the shower too? 4. I want the floor of the shower to be as nonslippery as possible. At my home I use a shower mat that has suction cups and I guess I'd use that here too, unless you have some other ideas. What about the mat on the floor as he steps out of the shower? Do they make bath mats that have suction cups? 5. The door needs to be wide but is a wide door going to be heavy and hard to open? I'll use a lever instead of a knob. Are there other things I could do to make it easier to open? Thanks for all your feedback. It's been a great help....See MoreMove or remodel dilemma
Comments (19)I was very interested to read this particular thread. We have been in "thinking" mode for years. After personal financial setbacks and then the larger economy setbacks we felt we really needed to make a choice. We live in an area where MANY houses are being sold to builders to tear down and rebuild. Long story short, our house needed repair, but we did not think it was wise to use ALL of our equity and wanted to keep the payments down in case of serious illness, setbacks, etc. I hope we've made the right choice, but we are putting money into repairs and a very small addition (family room below, master bath and w/in closet above, new siding, windows, driveway and patio)because we love the neighborhood and want the family room for our grandchildren(our space is limited). We are also putting a shower on the first floor in case of illness. This was a tough decision all around and I would urge anyone thinking about it to consider finding a budget wise architect to draw a schematic (not free, but it will take a lot of wishful thinking out of the plans). The hardest part is knowing how much your plan might cost, I think. But if you can part with the neighborhood, you might be better off moving. Just don't forget that real estate agents are not free. I hope our decision pans out, but I'm not looking at it from a strictly financial standpoint either. We are not creating a goldmine or building the remodel of our dreams- just concentrating on what we needed. It's a tough choice and our plans got downsized before we finally went ahead. We do not have to move out, but that required compromise on the plans. It sure would be nice to have that crystal ball to see how it all works out, but the architect and the builder are doing a great job....See MoreBuilding a handicapped accessible home
Comments (71)@mtpo Have you considered attaching your ramp to the back door instead of the garage steps? I empathize with this all. I have a fab little house with all budget-friendly concepts for being accessible, but the doors did end up quite a bit off the ground: like 4 steps worth. I would have had to cope with this if I had been able to afford an attached carport, so I know it's tricky to try and do it with steps, let alone a ramp. In my case, though, the mistake was partly mine. The builder and I went out to my raw lot and decided where to put the house (imagine being able to do this!), a few feet here, a few feet there, a little more angled to the south, a little more privacy for my bedroom window, the most exposure for the solar panels on my roof..... The two of us forgot that the doors would be quite a bit above ground because of a slope in the lot. And then, I made it worse because after we measured everything and laid it out, I asked if he could please move the whole house over 2 feet. I wouldn't have swapped that experience for the world, though. And out of the goodness of his heart, the builder himself made me a most magnificent set of front steps, wide and with sturdy rails. And when I said how much I appreciated him, he did the back stairs, too! At some point, I will get one of those nifty metal dock-ramps. ******* Aha! This is the company that builds those metal ramps: https://www.highcountryaluminum.com...See MoreGreenDesigns
4 years agoCynthia Keifer
4 years agolast modified: 4 years agoCynthia Keifer
4 years agotatts
4 years agolopipopi
4 years agolast modified: 4 years agoCynthia Keifer
4 years agoCynthia Keifer
4 years agoCynthia Keifer
4 years agoCynthia Keifer
4 years agoCynthia Keifer
4 years agoGreenDesigns
4 years agoPatricia Colwell Consulting
4 years agoUser
4 years agoMary Beth
4 years agolast modified: 4 years agoCynthia Keifer
4 years agoCynthia Keifer
4 years agoCynthia Keifer
4 years agoCynthia Keifer
4 years agoUser
4 years agoUser
4 years agoNancy in Mich
4 years agoNancy in Mich
4 years agoMary Beth
4 years agoCynthia Keifer
4 years agoCynthia Keifer
4 years agoCynthia Keifer
4 years agoNancy in Mich
4 years agoCynthia Keifer
4 years agoUser
4 years agolast modified: 4 years agoCynthia Keifer
4 years agoNancy in Mich
4 years agolast modified: 4 years agoKarenseb
2 years agoNancy in Mich
2 years agolast modified: 2 years agoRuth -Ann
8 months agoNancy in Mich
8 months agoCynthia Keifer
8 months agoCynthia Keifer
8 months agoRuth -Ann
8 months agoCynthia Keifer
8 months agoRuth -Ann
8 months agoNancy in Mich
8 months agoRuth -Ann
8 months agoNancy in Mich
8 months ago
Related Stories
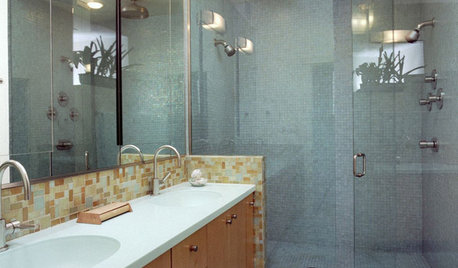
BATHROOM DESIGNThe No-Threshold Shower: Accessibility With Style
Go curbless between main bath and shower for an elegant addition to any home
Full Story
REMODELING GUIDESBathroom Workbook: How Much Does a Bathroom Remodel Cost?
Learn what features to expect for $3,000 to $100,000-plus, to help you plan your bathroom remodel
Full Story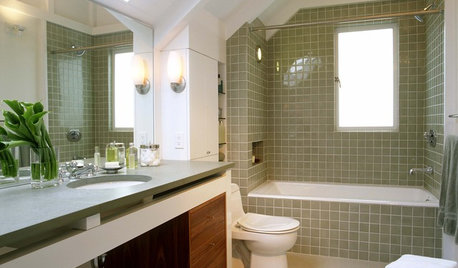
BATHROOM DESIGN12 Things to Consider for Your Bathroom Remodel
Maybe a tub doesn’t float your boat, but having no threshold is a no-brainer. These points to ponder will help you plan
Full Story
REMODELING GUIDESBathroom Remodel Insight: A Houzz Survey Reveals Homeowners’ Plans
Tub or shower? What finish for your fixtures? Find out what bathroom features are popular — and the differences by age group
Full Story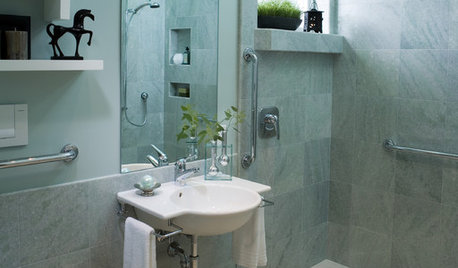
BATHROOM DESIGNHow to Design an Accessible Shower
Make aging in place safer and easier with universal design features in the shower and bathroom
Full Story
BATHROOM DESIGNBath Remodeling: So, Where to Put the Toilet?
There's a lot to consider: paneling, baseboards, shower door. Before you install the toilet, get situated with these tips
Full Story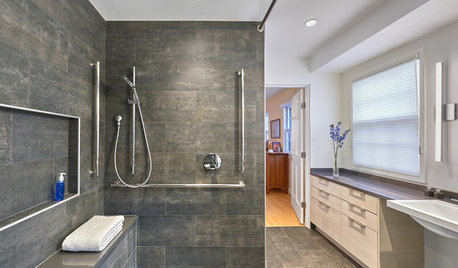
INSIDE HOUZZBaby Boomers Are Making Remodeling Changes With Aging in Mind
Walk-in tubs, curbless showers and nonslip floors are popular features, the 2018 U.S. Houzz Bathroom Trends Study finds
Full Story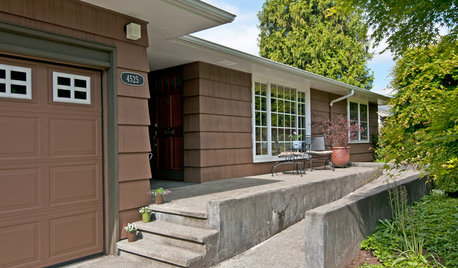
HOUZZ TOURSMy Houzz: A Seattle Remodel Offers Accessibility
Access for legs and wheels was the priority in this Washington state home's renovation, but universal design doesn't mean less style
Full Story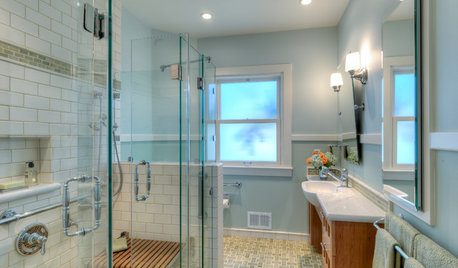
UNIVERSAL DESIGNBungalow Bathroom Gains New Accessibility
Better design and functionality make life easier for a homeowner in a wheelchair
Full Story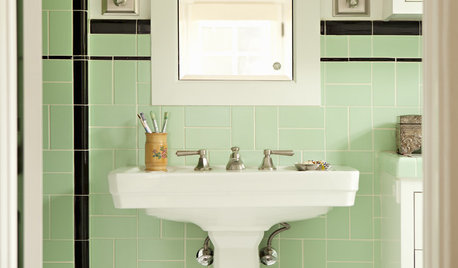
BATHROOM DESIGN9 Surprising Considerations for a Bathroom Remodel
Don't even pick up a paint chip before you take these bathroom remodel aspects into account
Full Story


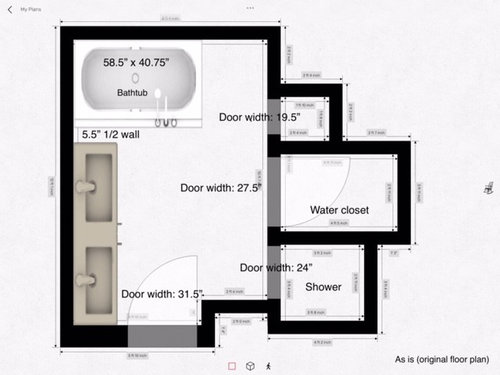
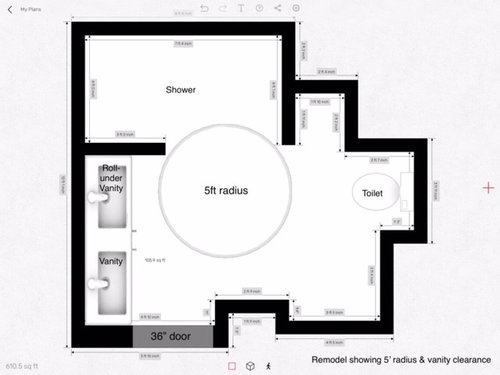
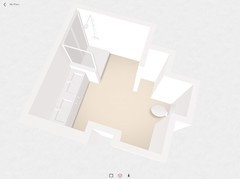
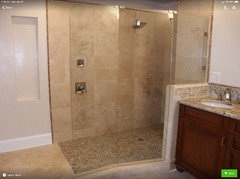
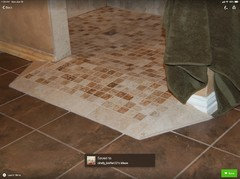



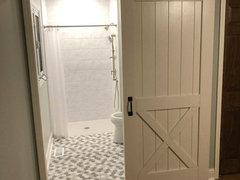
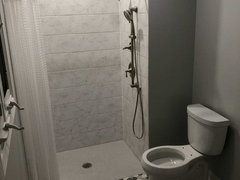
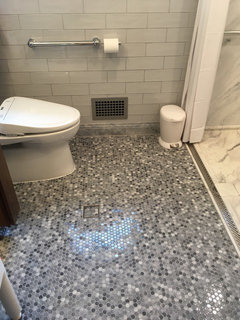


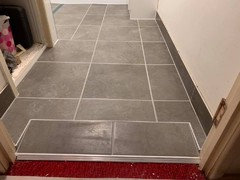
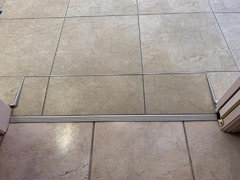



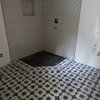
Cynthia KeiferOriginal Author