Okay, here is the bathroom plan!
Nancy in Mich
10 years ago
Featured Answer
Sort by:Oldest
Comments (31)
Shades_of_idaho
10 years agolast modified: 9 years agoRelated Discussions
Okay, heeeere we go! (small bathroom remodel eventually)
Comments (11)Trance: I was determined to keep our small pedestal sink when it's moved to the corner, and I am probably going to go ahead and do that at first, but I decided yesterday that I would eventually put a vanity there. What I'm going to do in the meantime is keep the medicine cabinet/mirror on the same wall it's on, then add another one where the sink will be, only a bit bigger. I think there will be enough room in there for things that go in the bathroom, besides cleaning supplies, and the towels and clothes should have plenty of room on the shelves above the toilet. moccasin: No, I never open the window, and husband put one panel of the curtain back up there for now, because the wooden edge around the window was getting soaked, and, though we will probably get rid of that wood eventually, for now we don't want to be causing damage to it (eh, just in case). I love the idea of SHELVES in there, thanks for that idea! There is no other natural light in the bathroom, so I do like that bit. But, yeah, I can clean the windows from the outside, I just have to open them from the inside. They are very good insulation in themselves, I believe, since they were put in by the city due to airport noise. So if I took the inside window out of the equation, I'd have quite a bit of room in there. I promise I'll post a pic this week soon, so you can see what I mean. Put up the curved shower rod even though my new curtains have not arrived and it makes a HUGE difference. I still want to replace the vinyl stuff hanging from the window, though, because even though we only use one panel now, and it's flat against the wall, I can still elbow it and it's cold. I need to find out what the name of that material that a lot of hotels have in their showers and maybe cut that down to make curtains that fit the windows. Unless anyone has any other idea for a material that won't be cold to the touch and also won't let water through? :) The best news, though, is that a lot of this stuff doesn't have some ephemeral "eventually" to it. Husband gave me a budget today, and a GC is coming in 2-3 weeks (after he finishes some stuff for us on a rental) to give me some estimates. The budget won't allow for a full remodel, but it will give me a lot of working room, I think. Still have to be careful, though. :) Costs so far: -~$25 for the curtain rod -~$25 for the tp/magazine rack -$6.97 new shower curtains from k-mart -~$80 for shelves above the toilet (a little high, but I was desperate at that time, am a tiny bit more patient now) I should probably make a blog, huh? :)...See MoreNew here and would appreciate advice on a bathroom renovation! (m
Comments (0)Hi, my questions are: 1. We're installing a wall-mount sink over a wall-hung vanity. Can we install the sink first? Vanity will get here 3 wks after sink and I'm wondering if it's okay to install them separately? How hard is it going to be? 2. How high should the bottom of the vanity be from the floor? The sink will be 36" from the floor and I'm wondering if floor-to-vanity (is that called toekick) can be 10"? 3. planning to install a glass shower door directly onto the bathtub (ie no surround) - what are the pros or cons of doing that? 4. Need a small slab of granite for kitchen windowsill but GC refuses to do a template for me (told him I would pay for it) unless I order it through him. Is that what usually happens? He will charge $400 for the piece (including template) but I had found a place that priced it at $200 (but they need a template) Thanks very much for any advice/tips you can share! Have gathered a lot of information here (and on the kitchen forum) since I came across this site a week ago! Best, A...See MoreOkay Critics, here's ANOTHER plan to hack apart!
Comments (33)Overall I like it a lot! Other than the door conflict issues, my only concern is that you might find it difficult to get large pieces of furniture down the rather twisty hallway to the bedrooms. You also need a bit more space at the bottom of the staircase. I understand that the bumpout and closet are there to help define the Great Room space but I think you might do better to make the bumpout only half as deep and get rid of the little closet entirely. If you did that, you could hang a large mirror hung on the wall where the closet door is now that would reflect the stairs and you could put a small bookcase or a narrow table with a vase of flowers below the mirror to create a lovely "focal point" at the bottom of the stairs. Then, on the hallwayside instead of a tight corner, you would have a nice wide space to move furniture around. And, when you're not moving furniture down the hall, you'd have a niche where you could put a family bulletin board or the house telephone, or a wall of pegs for family jackets and bookbags. Just an idea. As for door conflicts and other door issues, here's what I would do to address them. (This thread had gotten pretty long so I admit I didn't read thru all of the comments so others may already have made some of these suggestions) 1) Masterbathroom/closet conflict. Lose that conflicting closet door entirely and instead put an opening between the two closets so one door serves them both. You wouldn't lose any useful space and the change would probably actually make the smaller closet MORE useful because you wouldn't have to walk around the closet door to get to clothing hanging on the east wall. 2) Your masterbath toilet room really isn't large enough for the door to open inward. I'd either open that door outward or consider using a pocket door there. Or you could use a bifold door there. It could probably open either inward or outward. (BTW, this isn't a door issue but while I'm talking about the masterbath, I'd also suggest moving the sink that is closest to the bathroom door about 4 inches closer to the other sink and then cutting about 3 inches off the corner of the bathroom vanity (so the vanity a 45 degree angle)...especially if you're planning on granite countertops! Don't know about you but I am a born klutz, especially in the early mornings when I'm only half awake - and I would bruise my hip on that 90 degree corner on a DAILY basis. You will never miss the lost couple of inches of space between the two sinks - but if you or your spouse are at all klutzy, your hips will thank you for easing off that corner. 3)Southwest bedroom/closet door. Incorporate about 18 to 20 inches of the hallway (right up to the bathroom door opening) INTO the southwest bedroom to create an entry alcove for the bedroom door. I think you can steal just enough hallway space for the alcove so that when the bedroom door is open it will clear the opened bifold closet door. 4) Bathroom/bathcloset. Instead of a closet, consider using open shelving or cabinetry such as one would put in a kitchen. You might actually get more useable storage in the space if you didn't have 4" taken up with the front wall of the closet. And, if someone left a cabinet door open, it would just bump closed when you opened the bathroom door instead of blocking the door the way a bifold closet door might. 5) Pantry/laundryroom doors. Shift the pantry closet to the southwest corner of the area (where the door to the garage is now) and bump about four feet of just that westermost section of garage wall out into the garage about one foot. You'll actually have more useable garage space because the wall won't come out as far into the garage as the door does now. Then, move the door to the garage the so that it sits between the pantry and closet in an alcove that is BUMPED INWARD so that it is even with the edge of the panty. That way the garage door will no longer jut out into the garage. Okay, I'm struggling to describe what I mean and realize that my description isn't at all clear.... Guess I'd better just take the time to sketch it out for you. Without seeing the second floor plan, it is impossible to tell whether your great room has a vaulted ceiling (and thus the possibility of having some clerestory windows over the roof of the covered porch. If you don't have clerestory windows, I think you may find your great room a bit dark - surrounded as it is by the deep covered porch. You might want to look into putting some sky lights or a couple of those "light tubes" (solatubes?) into the covered porch roof. I personally don't like skylights because where I live (central Texas) they admit WAY too much heat along with the light. I understand that light tubes don't admit so much heat and if you could position about three of them so that they throw light right over your patio doors, that would definitely help brighten your great room. Hope some of this is helpful and best wishes with your building project!...See MoreUgliest Bathroom in the World: Basement Bathroom Renovation
Comments (2)are there bedrooms down there as well? if someone will be using the bedroom in the basement, then they will want a decent bathroom to go with it. 6 inches really isn't worth the hassle of taking down or moving a wall. A foot, maybe, 6" ? no. once you put on the wall or tile, you've got maybe 4" total. Maximize the space by choosing a good vanity w/storage, and possibly building a niche into the wall for additional storage. (use the area between the studs as a built in cabinet) using a prefab shower is fine, but pick a decent one as opposed to those flimsy acrylic pieces. you don't say want the resale value is, so i have no way of knowing how much you should invest. You say you bought mid-range, but I don't know what else you need to redo. anything under a 15% profit really isn't worth it. as for fitting it over the existing drains, usually you will need the new drain cover. if the drain needs to come up, there are extensions. I would advise your husband to do some research on how to fit those into an existing bathroom. If he's handy and can build his own slope, mortar bed and waterproof the shower, then he could prob tile it himself. Just depends on how much work you want to do and what the return is on what you choose. by the looks of what you have there currently, you may have some water damage underneath all the mess. Tear out what you can and then determine what you need to do....See MoreUser
10 years agolast modified: 9 years agoNancy in Mich
10 years agolast modified: 9 years agoNancy in Mich
10 years agolast modified: 9 years agolavender_lass
10 years agolast modified: 9 years agoNancy in Mich
10 years agolast modified: 9 years agoNancy in Mich
10 years agolast modified: 9 years agoUser
10 years agolast modified: 9 years agoShades_of_idaho
10 years agolast modified: 9 years agocamlan
10 years agolast modified: 9 years agoNancy in Mich
10 years agolast modified: 9 years agoNancy in Mich
10 years agolast modified: 9 years agoNancy in Mich
10 years agolast modified: 9 years agoenduring
10 years agolast modified: 9 years agoenduring
10 years agolast modified: 9 years agoNancy in Mich
10 years agolast modified: 9 years agoenduring
10 years agolast modified: 9 years agoNancy in Mich
10 years agolast modified: 9 years agodekeoboe
10 years agolast modified: 9 years agoNancy in Mich
10 years agolast modified: 9 years agoNancy in Mich
10 years agolast modified: 9 years agodesertsteph
10 years agolast modified: 9 years agoenduring
10 years agolast modified: 9 years agoUser
10 years agolast modified: 9 years agoNancy in Mich
10 years agolast modified: 9 years agoUser
10 years agolast modified: 9 years agoUser
10 years agolast modified: 9 years agoUser
10 years agolast modified: 9 years agoUser
10 years agolast modified: 9 years agoNancy in Mich
10 years agolast modified: 9 years ago
Related Stories

MOVINGRelocating? Here’s How to Make the Big Move Better
Moving guide, Part 1: How to organize your stuff and your life for an easier household move
Full Story
KITCHEN CABINETSChoosing New Cabinets? Here’s What to Know Before You Shop
Get the scoop on kitchen and bathroom cabinet materials and construction methods to understand your options
Full Story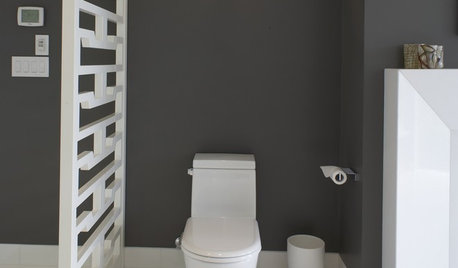
BATHROOM DESIGNHere's (Not) Looking at Loo, Kid: 12 Toilet Privacy Options
Make sharing a bathroom easier with screens, walls and double-duty barriers that offer a little more privacy for you
Full Story
MOST POPULARIs Open-Plan Living a Fad, or Here to Stay?
Architects, designers and Houzzers around the world have their say on this trend and predict how our homes might evolve
Full Story
LIFERelocating? Here’s How to Make Moving In a Breeze
Moving guide, Part 2: Helpful tips for unpacking, organizing and setting up your new home
Full Story
KITCHEN DESIGNHere's Help for Your Next Appliance Shopping Trip
It may be time to think about your appliances in a new way. These guides can help you set up your kitchen for how you like to cook
Full Story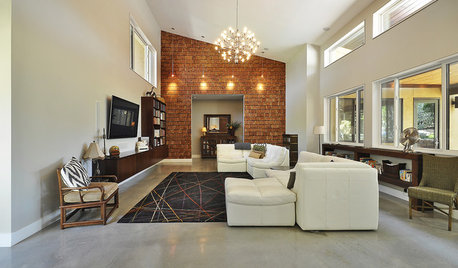
LIGHTINGReady to Install a Chandelier? Here's How to Get It Done
Go for a dramatic look or define a space in an open plan with a light fixture that’s a star
Full Story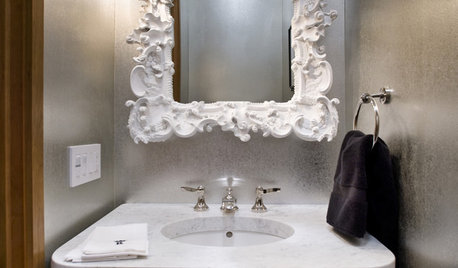
FUN HOUZZHere's Looking at You: A Mirror Personality Quiz
What does your bathroom mirror preference say about you? We offer some speculations to go with 11 very different mirror styles
Full Story
REMODELING GUIDESBathroom Remodel Insight: A Houzz Survey Reveals Homeowners’ Plans
Tub or shower? What finish for your fixtures? Find out what bathroom features are popular — and the differences by age group
Full Story
BATHROOM DESIGNConvert Your Tub Space to a Shower — the Planning Phase
Step 1 in swapping your tub for a sleek new shower: Get all the remodel details down on paper
Full StorySponsored
More Discussions



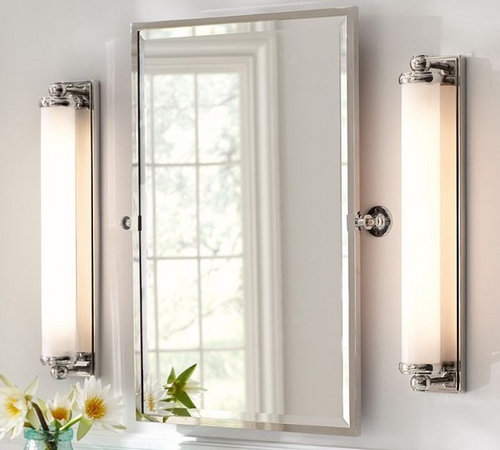
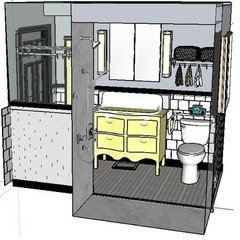
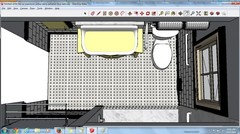
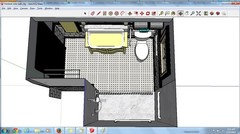
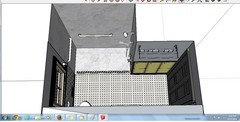
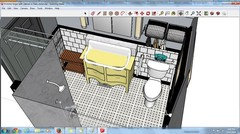
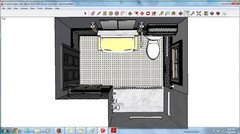
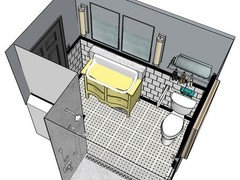
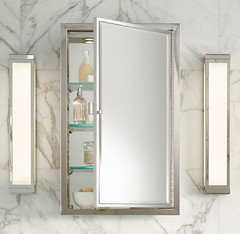


camlan