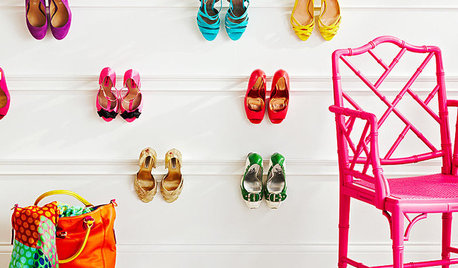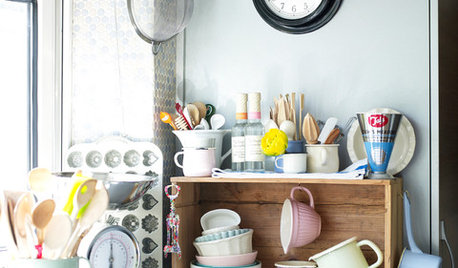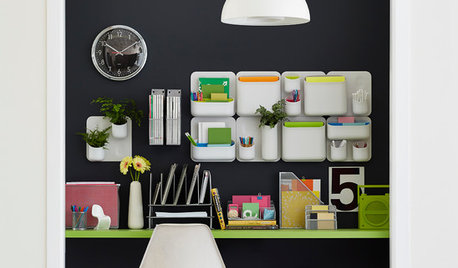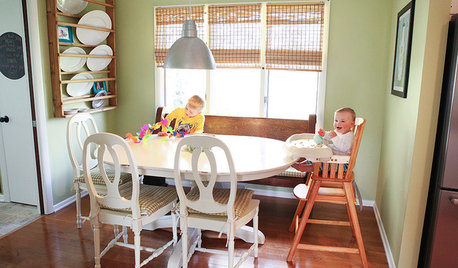Okay Critics, here's ANOTHER plan to hack apart!
tinker_2006
13 years ago
Featured Answer
Sort by:Oldest
Comments (33)
flgargoyle
13 years agolast modified: 9 years agoshelly_k
13 years agolast modified: 9 years agoRelated Discussions
Okay, you asked for it, another bracelet photo
Comments (12)Awww oodie this is beautiful!!! Great job!! You give me way too much credit woman!! I've always considered myself a terrible teacher! I'm too detail oriented and most of the time think if someone like me can do something then anyone can. I'm a visual/hands on learner so instructions sometimes slow me down...give me a photo of something I'm interested in and I'm good to go. I joined the group to help where and when I can and to learn from all you other wonderfully talented and creative folks. I'll be happy to help anyone out who asks...if I don't know the answer I will surely find the answer for both of us. zshopper- don't spend a lot of money on beads,tools and supplies until you decide if you like making jewelry. It's like any other craft you can spend a fortune on supplies and gear then end up hating it...like me and scrapbooking..UGH!! I love card making but scrapbooks are really not my thing at all...too much time. I say go to Wal Mart buy a few things and for tools you can use old nail clippers for wire cutters to get started or raid someone's tool box..lol, needle nose pliers or invest a little in a 3 n 1 tool there in the Wal Mart jewelry department. Don't forget to check out Wal Mart's Dollar beads. Get one of those little plastic boxes with the comparments it's what I use to use to seperate my cross stitch thread or little tupperware bowls with lids are a good starter. A bead board is another good investment they cost less than $5.00. Then when you decide you really are addicted to this craft...start buying the very best you can afford and take really good care of it. Got to the library look through the magazines, newest jewelry craft books they have get inspired! If you have DIYNetwork check out the jewelry show on there, a lot of basics are taught on that show. Check out jewelry makers on Carol Duvall. We are all here to support you,hold your hand and cheer you on!! delaniemae...beginning in junior high(long ago),I would scour flea markets,yard sales,thrift stores and such before it was hip to do so,and revamp and restore old pieces. I hand my own style kinda like the movie Pretty in Pink...making something out of nothing. I still get giddy over beautiful buttons, fabric(I don't sew) and rhinestones. I use to carry vintage purses to match all my outfits, even if it was jeans and a sweatshirt my purse, earrings and bracelet was color coordinated vintage wear. I have huge bins of stuff in my basement that I've had since then and refuse to give up. I started collecting and making the "Bejeweled Christmas" trees a few years back. It was a 70's craft that caught my eye and I've been doing for a while but only for special orders...it's a lot of work. I have collected more than I have made and each one is so unique and different. I LOVE THEM!! Sorry guys didn't mean to write a book or hog a thread it's just one of those rainy mornings and I've been up for ages! ginger Here is a link that might be useful: Bejeweled Christmas Tree...See MorePlease Critique, Improve or Tear Apart my home plan
Comments (19)Bathrooms: as others have pointed out, you should have a full bath on any floor where there might be sleeping rooms. If you intend to ever sell this house, there should be a full bath on the 2nd floor and in the walkout basement. (Currently, it looks as if the master bath is the only full bath in the plan.) The laundry location will be very annoying to anyone who has more than a single couple in the house--they go up/down stairs, **across the house**, up stairs and then into a laundry room. Stairs: How do you go downstairs? Do you really want the stairs between the great room and the kitchen? The stairs take up a lot of room in the middle of the house--especially considering you don't intend to use them often. Accessibility: By adding stairs to the master bedroom, the master bedroom will not be accessible to someone with limited mobility. As others have pointed out, that negates some of the advantages of a first floor master. Kitchen/Hearth area--there's a lot of space there but I'd be concerned about the actual cabinet layout before I started building. Since the back wall is primarily windows, that will influence how the cabinets are laid out. You'll also want to be sure there's sufficient room for a large table, since that is your only eating space--at least, I assume there will be eating space in there someewhere! Although the space is large, it is fulfilling 3 functions: kitchen, dining, "hearth". Entry way: The entryway looks as if it's over 160 square feet. At even *cheap* construction costs, do you really want to spend $16,000 for an entryway? It is large and will be a huge empty space when you enter the house. What is the purpose of having it so large? I guess you could put a large sculpture in the middle. Flows: The pathways from the garage to the kitchen or garage to the bedroom or garage to the great room are all filled with turns. I think the flow could be improved. Pantry/Officette: What exactly is an officette? How would furniture be arranged here? Pantry shelves don't need to be very deep--the room is too wide to just be a pantry, but isn't really big enough to be an office. Also, does it make sense for one of you to have an 'officette' in an INTERIOR room when the laundry room and mud room both get windows? Office: At that size, it should be big enough to share. If you don't want to share it, I'd consider making two separate offices. For that matter, I'd consider making them "bedrooms" with the intent of using them as offices. That would mean putting in a closet--and turning the powder room into a full bath (or adding another bath). Master bath: There is a lot of wasted space here--it looks as if it's about 11' from the vanities to the shower--that's an entire room--all empty space. The tub gets a back window, but there's a lot of unused space in front of it--on top of all the empty space in the middle of the master bath. Master closet: Some people don't like walking through a bathroom to get to a closet, but that doesn't bother me. What does bother me is what you're gong to do with an 11' wide closet. I *like* big closets, don't get me wrong. But closets are most valuable along the walls--what are you going to do with that space in the middle? Some people put dressers and benches in the middle, but if you're going to do that, what are you going to put in the 16x18 bedroom? Foyer to master bedroom: It is big enough to walk through, but not really big enough to put furniture in. You said your girlfriend was interested in making it a sitting room, but given that you have a HUGE bedroom, a great room, and a hearth room, why would you consider putting a sitting area in an interior, private space near the laundry? Owners Suite to bathroom: I can't tell if there's really supposed to be a door there--it looks too big for a pocket door--and most people do want a door to their master bath, since couples don't necessary get up at the same time. I admit that a 4.5 car garage would be fun to have :-). I'm afraid I don't like this plan--it doesn't use space well, I don't think it'd be easy to live in--even looking at it as a two person house, and you'd be walking through a lot of open space. This house is big and would take a lot of money to build--and I don't think it's a particularly livable plan. I think you ought to look at a lot more existing floor plans or find yourself an architect....See MoreNew Home Plan - Advice/Criticism please!
Comments (20)I know I'm "late to the party" but... Practically the first thing I noticed is that except for the master bath and a tiny window in the combined laundryroom/PR, you don't have any windows facing to the sides of your house. Thus, every room in your home has windows on only one wall. IMHO, this is a huge mistake. Natural lighting is SO important to the overall feel of a room! Designing your home so that major rooms have windows on two wall so that they get natural light from two directions will have a HUGE impact on how "inviting" and "welcoming" your home feels. In A Pattern Language architect, Christopher Alexander wrote: "When they have a choice, people will always gravitate to those rooms which have light on two sides, and leave the rooms which are lit only from one side unused and empty. Therefore: Locate each room so that it has outdoor space outside it on at least two sides, and then place windows in these outdoor walls so that natural light falls into every room from more than one direction." This is SO TRUE! And most people don't even realize why they feel so much more comfortable in some rooms than in others. Light from two directions diminishes harsh shadows which, among other things, makes it easier for people to read one-another's facial expressions and thus to communicate. If you're not sure what I'm talking about, consider the difference between a portrait taken where the subject is carefully lighted from at least two sides and one taken of a subject outdoors, under harsh sunlight, with no fill flash. Houses designed for a typical narrow suburban lots seldom have rooms with windows on two sides BECAUSE putting windows on the sides of such homes would mean they would look out at the neighbor's wall 6 to 12 feet away! Not a great view and, if both neighbors had windows on the sides, no privacy for either of them. Most of the stock plans available on the internet were designed for the typical suburban lot. But, you're building on 3.7 acres! You won't have neighboring houses 12 feet away. You have the opportunity to do BETTER, to have a home that is light-filled and welcoming. I urge you NOT to settle for a made-over suburban starter-house plan. I have the same issue with that huge front facing garage. Front facing garages are pretty much a necessity on suburban lots where there is no room for a driveway leading to a garage in the back and certainly no room for a car to make a turn into a side-facing garage. But the result is that as garages get bigger and bigger to accommodate more and more cars, homes becomes: . GARAGEhouse with the garages dominating the house. Your garage takes up more than half of your front facade. Again, this is a typical problem with suburban starter-house stock plans. And again, you have 3.7 acres on which to build AND you're talking about building you "forever home." You have the opportunity to do so much better! Move the garage to the side at the very least. Even better, divide it up into a single car garage attached to the house (for the car that is driven most often by whomever buys the groceries and packs the kids around to their various activities) and add a stand alone two-car garage for the other vehicles that sits off to the side or is tucked back behind the house. So MUCH nicer looking AND it would free up a lot of exterior wall space in the house itself for rooms with windows on two sides. You've also already gotten some very good advice regarding: 1) traffic thru the kitchen area. (It really is not safe for the main flow of traffic in/out of the garage to pass right in front of the stove! And particularly unsafe if you have small children!) 2) twin sinks in a secondary bathroom that is to be used by children of both sexes. By the time they are 6 or 7, there is no way they'll both be using the sink at the same time. And, when your daughter hits puberty, she is going to want drawer space where she can hide away her sanitary supplies, makeup, etc from little brother's (and his friend's) prying eyes and fingers. A drawer or two (lockable) for each of them would be so much more useful than the extra sink. And, if two kids are going to be sharing the bathroom, it is MUCH more helpful to have a separate toilet/tub area from the vanity that twin sinks. With a separated toilet/tub area, one child could be brushing teeth and fixing hair while the other showers or bathes...both with a reasonable amount of privacy. 3) In your area of the country, I would imagine you need a larger entry closet than you have shown. And, where do you intend to keep things like brooms, mops, and the vacuum cleaner? Finally, I'm not a huge fan of that combined powder-room laundry UNLESS the only people that will be using it are family members. Real laundry rooms often have piles of dirty laundry waiting to go in the wash and stacks of clean clothes that need to be put away. Unless you are a compulsive house-keeper, your laundry room area is not going to always be pristine when guests arrive. (And even compulsive house-keepers usually can't keep the laundry room pristine once they have a couple of small children to take care of.) I would not want my guests having to stumble past dirty laundry on their way to the toilet. Do you? Frankly, I would start over fresh if I were you....See MoreNew First Floor Plan… Comments and Criticism Appreciated
Comments (24)Nope don't like the new one at all. An isolated dining room where you have to go through the kitchen from the family room is not good. If the idea is you have formal and informal spaces, then you're making your guests walk through your informal spaces. Also think about it. You're trying to design your home for a room you use once every other month. Why? Why not just design a house you use everyday and then when you have guests, you add a beautiful tablecloth, flowers, close the kitchen doors, etc. You are designing a room that takes up 1/5th of your downstairs for 6x a year? Unless you're entertaining constantly, I find a dining room to be one of the most wasted rooms in the home which is why I'm not putting one in my house. Again, I think you're much better off making the back of the house your entertaining/living area and then using the front left area for tv/office/ etc. Keep the double doors so that when you decide to have a large party, you can have overflow into all parts of the home. BTW: tell DH to get over his gable envy. Large peaks are not what make the house. (Typical men and their peak envy. ;) )...See Moremacv
13 years agolast modified: 9 years agopps7
13 years agolast modified: 9 years agoallison0704
13 years agolast modified: 9 years agotinker_2006
13 years agolast modified: 9 years agoApolonia3
13 years agolast modified: 9 years agokrycek1984
13 years agolast modified: 9 years agoallison0704
13 years agolast modified: 9 years agopeytonroad
13 years agolast modified: 9 years agotinker_2006
13 years agolast modified: 9 years agojimandanne_mi
13 years agolast modified: 9 years agochisue
13 years agolast modified: 9 years agochisue
13 years agolast modified: 9 years agotinker_2006
13 years agolast modified: 9 years agorobin0919
13 years agolast modified: 9 years agopamelah
13 years agolast modified: 9 years agotinker_2006
13 years agolast modified: 9 years agopamelah
13 years agolast modified: 9 years agotinker_2006
13 years agolast modified: 9 years agochisue
13 years agolast modified: 9 years agopamelah
13 years agolast modified: 9 years agoenergy_rater_la
13 years agolast modified: 9 years agotinker_2006
13 years agolast modified: 9 years agobevangel_i_h8_h0uzz
13 years agolast modified: 9 years agotinker_2006
13 years agolast modified: 9 years agobevangel_i_h8_h0uzz
13 years agolast modified: 9 years agotinker_2006
13 years agolast modified: 9 years agotinker_2006
13 years agolast modified: 9 years agochisue
13 years agolast modified: 9 years agosuero
13 years agolast modified: 9 years agotinker_2006
13 years agolast modified: 9 years ago
Related Stories

CONTRACTOR TIPSBuilding Permits: 10 Critical Code Requirements for Every Project
In Part 3 of our series examining the building permit process, we highlight 10 code requirements you should never ignore
Full Story
MOST POPULARIs Open-Plan Living a Fad, or Here to Stay?
Architects, designers and Houzzers around the world have their say on this trend and predict how our homes might evolve
Full Story
MOVINGRelocating? Here’s How to Make the Big Move Better
Moving guide, Part 1: How to organize your stuff and your life for an easier household move
Full Story
KITCHEN CABINETSChoosing New Cabinets? Here’s What to Know Before You Shop
Get the scoop on kitchen and bathroom cabinet materials and construction methods to understand your options
Full Story
STORAGE10 Smart Storage Hacks for Shoe Lovers
If your heels, flats, sneakers and boots are piling up in your foyer and bedrooms, restore order with these savvy storage hacks
Full Story
KITCHEN STORAGEKitchen Storage Hacks to Make Use of Every Space
Cupboards full? Try these kitchen ideas for working more valuable storage into your cooking space
Full Story
HOME OFFICES9 Hacks for a Clutter-Free Home Office
Use these clever ideas to transform a chaotic study into one that’s more conducive to working
Full Story
HOUSEKEEPINGAnother Independence Day: When Kids Can Do Their Laundry
Set yourself free and give your child a valuable life skill at the same time
Full Story
MOVINGSaying Goodbye to One Home and Hello to Another
Honor your past and embrace your future with these ideas for easing the transition during a move
Full Story
KITCHEN DESIGNHere's Help for Your Next Appliance Shopping Trip
It may be time to think about your appliances in a new way. These guides can help you set up your kitchen for how you like to cook
Full StorySponsored
Columbus Area's Luxury Design Build Firm | 17x Best of Houzz Winner!







macv