Need HELP with Curbless shower floor
1mayven
4 years ago
last modified: 4 years ago
Featured Answer
Sort by:Oldest
Comments (18)
Patricia Colwell Consulting
4 years agolast modified: 4 years ago1mayven thanked Patricia Colwell ConsultingCreative Tile Eastern CT
4 years agolast modified: 4 years ago1mayven thanked Creative Tile Eastern CTRelated Discussions
Shower Layout Help (Doorless/Curbless)
Comments (0)What started out as a repair job has turned into a shower remodel. We are not ready to gut the entire bathroom so we want to start with just the shower (which also requires moving a toilet). I've read other posts in hopes of answering some of my questions, but since every shower is different, I thought I could get some specific advice for our situation. I have attached our bathroom layout. The existing shower is in the same spot as shown. It is currently 48" deep (east to west) but only 32" wide (north to south). We want to make it 48" or longer in the north to south direction. The drawing shows 48", but we can go longer, if recommended. Our plan is to make the walls labeled W1 and W2 half walls with tile on the bottom and glass on top. We would like doorless and are also contemplating curbless. Here are some initial questions: 1 - Will this layout be asthetically pleasing or should it be modified? 2 - Will this layout work without a door? The entry to the shower is labeled "A". 3 - We would like the option of adding a frameless door in the future if we aren't happy with doorless. What size should the opening "A" be to accommodate the smallest standard size (eg inexpensive) frameless door? 4 - How high should half-walls W1 and W2 be? How high should glass on top of these half-walls be? 5 - How far should the center of the toilet be from the wall labeled W1? As drawn, the distance is 18". 6 - What is a comfortable distance from the showerhead to the southern wall? As drawn, the distance is 18". 6 - Will a curbless shower cost significantly more than a curb shower? From what I've read, it seems like a curbless shower requires the subfloor to be lowered and also requires a channel drain ($450 for a channel drain!?!?). 7 - For a curbless shower, would the floor need to be sloped more than if we had a curb? If so, would this slope be too steep or feel awkward? Thanks in advance for all the advice -- I'm sure I'll have more questions soon....See MoreHelp with Zero entry, curbless Shower
Comments (18)Your "better bet" is to have the shower floor slope away from the entry and to have the linear drain on the back wall of the shower. That will allow you to minimize floor slope to get the required 2" drop if you are required to have a code-compliant shower. There are no out-of-the-ordinary issues with linear drains stopping up or clogging. An occasional problem with them is having the drain at the shower entry. Sudsing action from soap/shampoo can sometimes cause suds and water to sheet right over the drain's grate and puddle out on the bathroom floor. There are some locales that prohibit trench drains at the entry to the shower. The idea of dropping the floor framing in the shower is an excellent idea. If you do go with the drain at the shower entry, use a membrane to waterproof your bathroom floor out a few feet away from the shower entry. With a linear drain you'll be using a topical membrane throughout the shower floor. That can usually be carried out onto the bathroom floor. And one clarification regarding your post: "The contractor says he will lower the floor (via the floor joists) to be about 3in lower than the bathroom floor then build the shower floor up with mud?. He says the initial entry to the shower will be flat and then slope downward to a central drain in the floor. Then: "The linear drain would be placed under the shower door where the entry to the shower begins. " Is that a description of two different showers? The first being with a central drain, the second with a linear drain? The thing is, if you're going with a linear drain at the shower entry then you really don't need to drop the framing in the shower at all. You can pretty much build the "upslope" right on top of the shower subfloor that is the same elevation as the bathroom's subfloor....See MoreNeed help deciding on how to do a curbless shower, see bath design
Comments (6)We have to tear up a lot of the slab anyway to run the toilet plumbing and move the shower drain. My contractor was thinking build up the shower at the exterior wall and use a trench drain near the shower door but I'm not sure of that looks wise. I agree Sophie. I can't think of another way except how I described above...of course being inexperienced with this type of project I'm not sure if there's a different solution. John would you mind explaing further how that could affect it?...See MoreCurbless shower, floor tile advice
Comments (9)"...Can you place a shower seat on the floor without a slant to the seat or uneven footing?...." - prairiemoon2 z6 MA The stool in this shower can sit anyhere in the shower in any direction and not rock since the entire shower area is on one plane. All flat and sloped to the shower drain. With a smaller drain or a point drain you have multiple slopes to the drain. So the shower floor is more likely to cause the stool to rock. The shower below has large areas where you can sit a stool but at the corners it acts more like a conventional shower since I curved the sides. The tub's ledge is used as stool since the tub is inside this shower....See MoreHelen
4 years ago1mayven
4 years agoCreative Tile Eastern CT
4 years agoUser
4 years agolast modified: 4 years ago
Related Stories
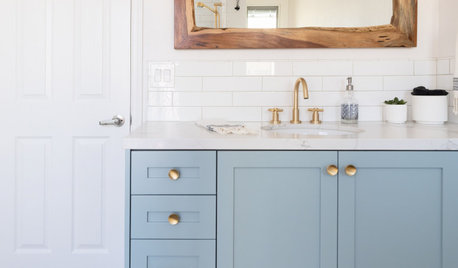
BATHROOM MAKEOVERSBathroom of the Week: Curbless Shower and an Aqua Vanity
A designer helps an Arizona couple update their 65-square-foot guest bathroom with brighter style and better function
Full Story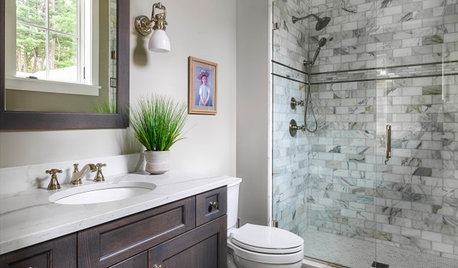
BATHROOM DESIGNNew This Week: 5 Bathrooms With a Curbless or Low-Curb Shower
Design pros, including one found on Houzz, share how they handled the shower entrances and other details in these rooms
Full Story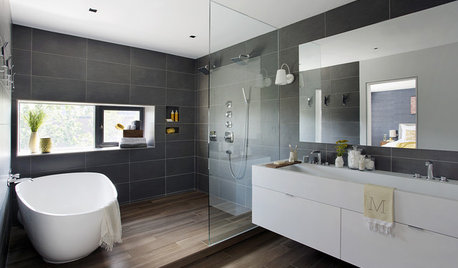
SHOWERSYour Guide to Shower Floor Materials
Discover the pros and cons of marble, travertine, porcelain and more
Full Story
BATHROOM DESIGNThe Case for a Curbless Shower
A Streamlined, Open Look is a First Thing to Explore When Renovating a Bath
Full Story
BATHROOM DESIGNWhat to Use for the Shower Floor
Feeling Good Underfoot: Shower Tiles, Mosaics, Teak Slats and Pebbles
Full Story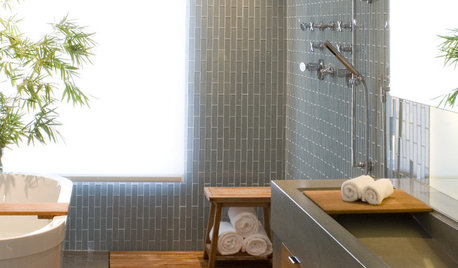
BATHROOM DESIGN18 Knockout Ideas for Wooden Floor Showers
Look to an often-forgotten material choice for shower floors that radiate beauty in almost any style bathroom
Full Story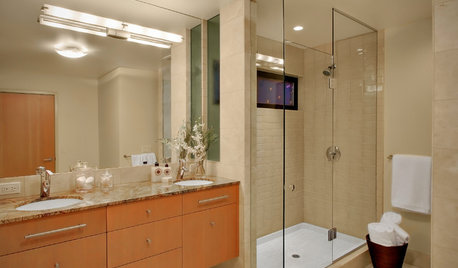
BATHROOM DESIGN7 Reasons Why Your Shower Floor Squeaks
No one wants to deal with a squeaky fiberglass shower floor. Here's what might be happening and how to fix it
Full Story
BATHROOM DESIGNShower Curtain or Shower Door?
Find out which option is the ideal partner for your shower-bath combo
Full Story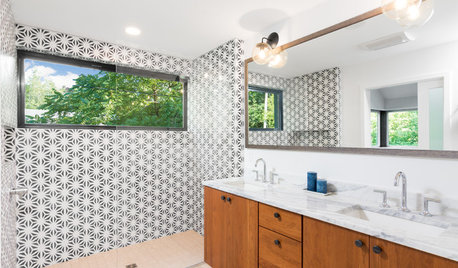
SHOWERS5 Reasons to Choose a Walk-In Shower
Curbless and low-barrier showers can be accessible, low-maintenance and attractive
Full Story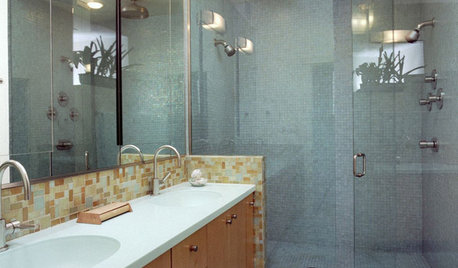
BATHROOM DESIGNThe No-Threshold Shower: Accessibility With Style
Go curbless between main bath and shower for an elegant addition to any home
Full Story



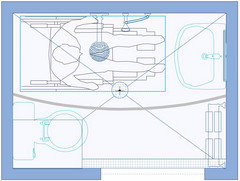
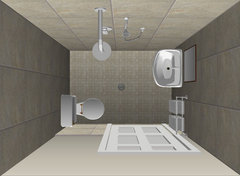






Lyndee Lee