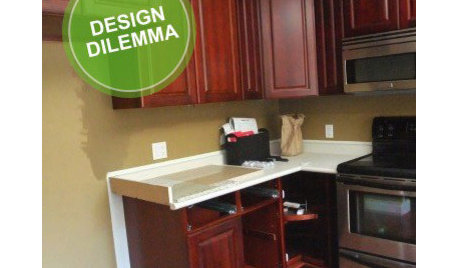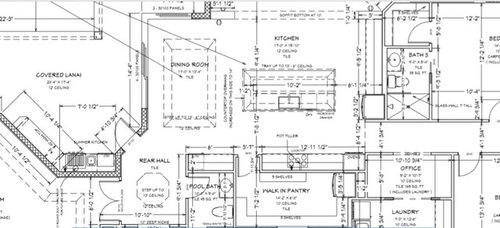New Build Kitchen Design Dilemma
WSR WSR
6 years ago
last modified: 6 years ago
Featured Answer
Sort by:Oldest
Comments (30)
GN Builders L.L.C
6 years agoMark Bischak, Architect
6 years agolast modified: 6 years agoRelated Discussions
Building a new house- kitchen Design dilemma!
Comments (41)No the other plan is no better. It's still fat with more than 2 rooms deep and with no way to have windows in the main rooms on 2 walls. The outside corner in the master is taken up not with the bedroom but the closet and bathroom. The kitchen has NO natural light and the main room has windows only on one wall. In fact the pantry which shouldn't have a window, is at the front with a window while the kitchen is in a dark hole. The flow sucks. Look at the path from the front door to the master bedroom for example. A walk in pantry can be a good thing but it has to fit within the house. If you want to see some well designed houses take a look at what architectrunnerguy does. And not a single fat house....See MoreKitchen layout design for new build
Comments (5)No, the architect hasn't finished all the details lol, this is a 95% plan. The bedroom will have a door from the hallway. The closet will have hanging shelves for clothes on the far wall with about 4' and on the bathroom wall have build ins leaving about 32" of space to stand....See Morenew build kitchen - waterfall dilemma
Comments (33)I agree with others. I hope you are not too annoyed with your partner because they are not at all to blame for this misunderstanding in my opinion. The designer said ”just to clarify”. Clarify what? Doesn’t that obviously refer to a previous discussion? Like others mentioned, why would you suddenly think the designer meant some new weird half-waterfall concept which was never discussed and nobody has ever seen before? They wanted to have you confirm in writing what you had agreed to verbally which was either… Option A) Waterfal edge on the sides of the island PLUS also across the back of the island underneath the overhang. Like this example. OR Option B) Waterfall edge on the sides only. The way it is almost always done. Just Google ”island waterfall edge” to see 1,000’s of examples. I couldn’t find anything like how they did it. This was the only thing remotely like it I found. I think this is completely the designers fault. I would ask for them to fix it like a “normal” waterfall edge or you want your $2,500 back that it cost. Personally, I would take the $, skip the waterfall, and just have the sides finished like lerkat showed above....See MoreNew cabin build KITCHEN design help
Comments (28)Buehl, wow. This is amazing. You are showing me exactly what I need to see and it then becomes more clear the problems and best approach for layout. You make good points. I woke up realizing I wanted to hang on to the existing style pantry and was happy to see Dan and HU-457756048 mention it as well. Unfortunately IKEA’s are 6 hours away. Our builder suggested KK as they are decent quality and have been available during supply chain issues and fit our kitchen budget nicely....See MorePPF.
6 years agoWSR WSR
6 years agoWSR WSR
6 years agoWSR WSR
6 years agoWSR WSR
6 years agoUser
6 years agoLolio Architect
6 years agoMark Bischak, Architect
6 years agoMiranda33
6 years agolast modified: 6 years agoWSR WSR
6 years agocpartist
6 years agobpath
6 years agoMark Bischak, Architect
6 years agoSummit Studio Architects
6 years agoUser
6 years agolast modified: 6 years agoWSR WSR
6 years agoSummit Studio Architects
6 years agoUser
6 years agocpartist
6 years agobeckysharp Reinstate SW Unconditionally
6 years agoMark Bischak, Architect
6 years agoLolio Architect
6 years agoCustom Home Resources
6 years ago
Related Stories

KITCHEN DESIGNKitchen of the Week: A Designer’s Dream Kitchen Becomes Reality
See what 10 years of professional design planning creates. Hint: smart storage, lots of light and beautiful materials
Full Story
KITCHEN DESIGNDesign Dilemma: Lightening Up a Kitchen
What counters and accents could balance the wood in this kitchen?
Full Story
KITCHEN DESIGNDesign Dilemma: 1950s Country Kitchen
Help a Houzz User Give Her Kitchen a More Traditional Look
Full Story
KITCHEN DESIGNDesign Dilemma: My Kitchen Needs Help!
See how you can update a kitchen with new countertops, light fixtures, paint and hardware
Full Story
Design Dilemmas: 5 Questions for Design Stars
Share Your Design Know-How on the Houzz Questions Board
Full Story
HOUZZ TV LIVETour a Designer’s Colorful Kitchen and Get Tips for Picking Paint
In this video, designer and color expert Jennifer Ott talks about her kitchen and gives advice on embracing bold color
Full Story
KITCHEN DESIGN11 Must-Haves in a Designer’s Dream Kitchen
Custom cabinets, a slab backsplash, drawer dishwashers — what’s on your wish list?
Full Story
KITCHEN DESIGNA Designer’s Picks for Kitchen Trends Worth Considering
Fewer upper cabs, cozy seating, ‘smart’ appliances and more — are some of these ideas already on your wish list?
Full Story
KITCHEN CABINETSA Kitchen Designer’s Top 10 Cabinet Solutions
An expert reveals how her favorite kitchen cabinets on Houzz tackle common storage problems
Full Story
KITCHEN DESIGNKitchen of the Week: Industrial Design’s Softer Side
Dark gray cabinets and stainless steel mix with warm oak accents in a bright, family-friendly London kitchen
Full Story










PPF.